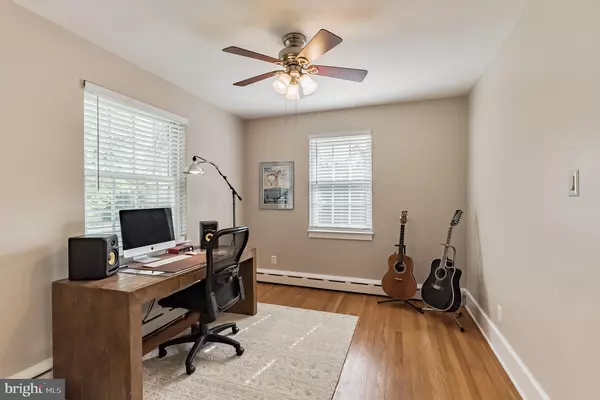$390,000
$369,900
5.4%For more information regarding the value of a property, please contact us for a free consultation.
3 Beds
2 Baths
1,312 SqFt
SOLD DATE : 10/29/2021
Key Details
Sold Price $390,000
Property Type Single Family Home
Sub Type Detached
Listing Status Sold
Purchase Type For Sale
Square Footage 1,312 sqft
Price per Sqft $297
Subdivision Oak Park
MLS Listing ID PAMC2012288
Sold Date 10/29/21
Style Cape Cod
Bedrooms 3
Full Baths 2
HOA Y/N N
Abv Grd Liv Area 1,312
Originating Board BRIGHT
Year Built 1940
Annual Tax Amount $4,993
Tax Year 2021
Lot Size 0.385 Acres
Acres 0.38
Lot Dimensions 107.00 x 0.00
Property Description
Welcome to this meticulously well maintained home in the desirable Oak Park neighborhood. It boasts pride of ownership, with gorgeous matured trees and a park like environment. Enter the home into the cheery living room adorned with crown molding, where you can picture yourself sitting in front of a roaring fire in the cold winter months. The first floor features an office/study off of the living room in addition to the master bedroom and a full size bathroom. There are hardwood floors along with fresh, neutral paint. The kitchen is bright and updated with an adjoining dining room. The upstairs bedrooms are very spacious also featuring hardwood floors and plenty of storage space. There is a full bathroom to separate the two bedrooms. The DRY, 700 sq. ft. basement with 72 ceilings, is a welcoming area with expansive storage, shelving, a great workshop and a large laundry area with endless possibilities. There is a finished bonus room with an entertainment wall, including a full egress staircase leading to the outside. The home features a new roof, custom paver patio, a recently seal coated driveway, two car detached garage featuring new doors, as well as a recently replaced heating system. You will create many memories in this well maintained family home. The location is close to town center, retail establishments, the train station, a few miles from the turnpike entrance, very close to North Penn High School and walking distance to Oak Park Elementary. Don't miss out on this opportunity....Book your appointment today.
Location
State PA
County Montgomery
Area Hatfield Twp (10635)
Zoning RESIDENTIAL
Rooms
Basement Full, Partially Finished
Main Level Bedrooms 3
Interior
Interior Features Ceiling Fan(s), Combination Kitchen/Dining, Crown Moldings, Floor Plan - Traditional, Kitchen - Eat-In
Hot Water Oil
Heating Baseboard - Hot Water
Cooling Ceiling Fan(s), Window Unit(s)
Flooring Hardwood, Ceramic Tile
Fireplaces Number 1
Heat Source Oil
Laundry Basement
Exterior
Parking Features Garage - Front Entry, Garage Door Opener
Garage Spaces 8.0
Water Access N
Accessibility None
Total Parking Spaces 8
Garage Y
Building
Lot Description Corner, Level, Open, Private, Premium
Story 3
Foundation Brick/Mortar
Sewer Public Sewer
Water Public
Architectural Style Cape Cod
Level or Stories 3
Additional Building Above Grade, Below Grade
New Construction N
Schools
School District North Penn
Others
Senior Community No
Tax ID 35-00-08089-003
Ownership Fee Simple
SqFt Source Assessor
Acceptable Financing FHA, Conventional, Cash
Listing Terms FHA, Conventional, Cash
Financing FHA,Conventional,Cash
Special Listing Condition Standard
Read Less Info
Want to know what your home might be worth? Contact us for a FREE valuation!

Our team is ready to help you sell your home for the highest possible price ASAP

Bought with Louise S Wagner • BHHS Fox & Roach-Collegeville

"My job is to find and attract mastery-based agents to the office, protect the culture, and make sure everyone is happy! "






