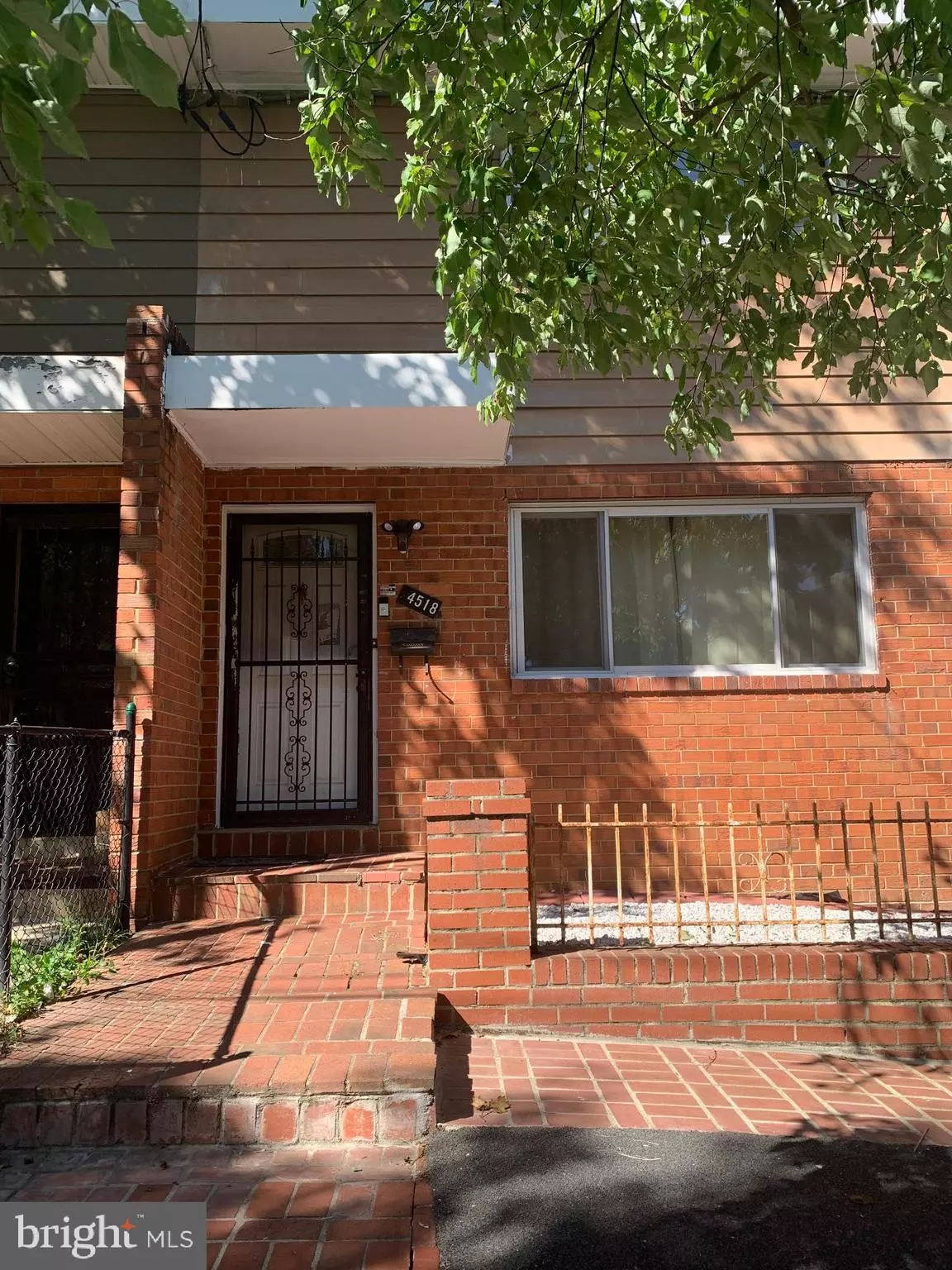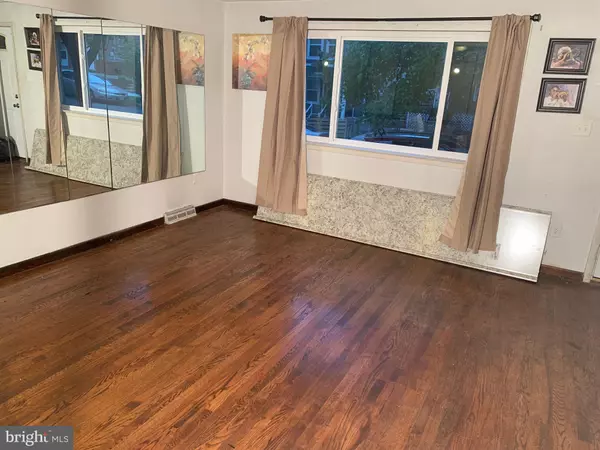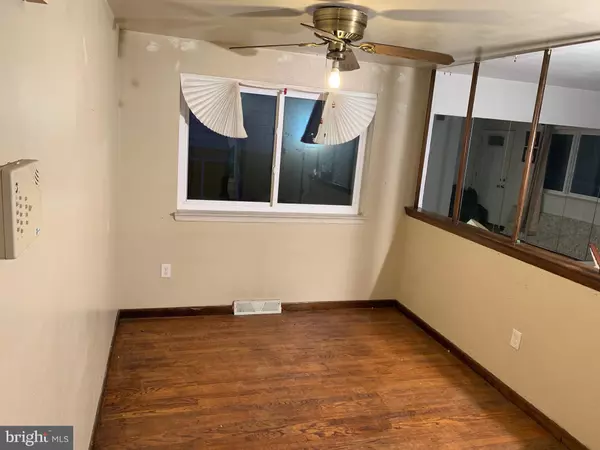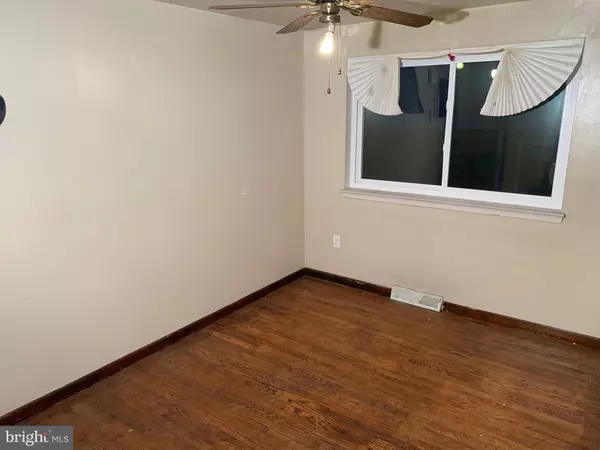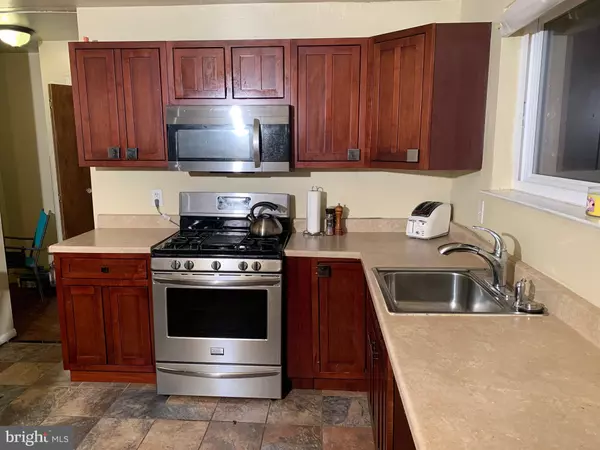$377,500
$350,000
7.9%For more information regarding the value of a property, please contact us for a free consultation.
3 Beds
2 Baths
1,852 SqFt
SOLD DATE : 10/08/2021
Key Details
Sold Price $377,500
Property Type Single Family Home
Sub Type Twin/Semi-Detached
Listing Status Sold
Purchase Type For Sale
Square Footage 1,852 sqft
Price per Sqft $203
Subdivision Deanwood
MLS Listing ID DCDC2011544
Sold Date 10/08/21
Style Traditional
Bedrooms 3
Full Baths 1
Half Baths 1
HOA Y/N N
Abv Grd Liv Area 1,332
Originating Board BRIGHT
Year Built 1967
Annual Tax Amount $2,452
Tax Year 2020
Lot Size 3,113 Sqft
Acres 0.07
Property Description
In the heart of Deanwood. A true Gem in the making. This little diamond needs you to make it sparkle. Walk in with your vision and make this castle your home. The possibilities are endless. The Deanwood Gem, is walking distance to the subway and bus lines. Minutes from downtown DC, the H Street and U Street corridor, with restaurants at your fingertips. And don't forget the infamous Shrimp Boat, Denny's and other neighborhood favorites. Located just off of East Capitol Street, which can take you from Capitol Hill to the suburbs of Maryland within minutes. The home comes with ample off street parking, a large deck overlooking the backyard for your entertainment, large bedrooms with ample closet space. The home comes with approved plans to place a bathroom in the basement which needs to be completed. Bring your best offer and make Gem your home.
Location
State DC
County Washington
Zoning RESIDENTIAL
Direction East
Rooms
Basement Daylight, Full, Full, Unfinished
Interior
Interior Features Ceiling Fan(s), Dining Area, Floor Plan - Traditional, Kitchen - Eat-In, Kitchen - Table Space, Pantry, Primary Bath(s), Tub Shower, Wood Floors
Hot Water Electric
Heating Central
Cooling Central A/C
Flooring Ceramic Tile, Hardwood
Equipment Dryer, Microwave, Oven/Range - Gas, Stainless Steel Appliances, Stove, Washer, Water Heater - Tankless
Furnishings No
Fireplace N
Window Features Energy Efficient,Storm
Appliance Dryer, Microwave, Oven/Range - Gas, Stainless Steel Appliances, Stove, Washer, Water Heater - Tankless
Heat Source Electric
Laundry Basement
Exterior
Exterior Feature Deck(s), Patio(s)
Fence Privacy, Rear, Wood
Utilities Available Cable TV Available, Electric Available, Natural Gas Available, Water Available, Sewer Available
Water Access N
View Street, Trees/Woods
Roof Type Flat
Street Surface Black Top
Accessibility None
Porch Deck(s), Patio(s)
Road Frontage Public
Garage N
Building
Lot Description Rear Yard
Story 3
Foundation Permanent
Sewer Public Sewer
Water Public
Architectural Style Traditional
Level or Stories 3
Additional Building Above Grade, Below Grade
Structure Type Dry Wall
New Construction N
Schools
Elementary Schools Smothers
Middle Schools Kelly Miller
High Schools H.D. Woodson
School District District Of Columbia Public Schools
Others
Pets Allowed Y
Senior Community No
Tax ID 5134//0098
Ownership Fee Simple
SqFt Source Assessor
Security Features Security System
Acceptable Financing Cash, Conventional, FHA, FHA 203(k), VA
Horse Property N
Listing Terms Cash, Conventional, FHA, FHA 203(k), VA
Financing Cash,Conventional,FHA,FHA 203(k),VA
Special Listing Condition Standard
Pets Allowed No Pet Restrictions
Read Less Info
Want to know what your home might be worth? Contact us for a FREE valuation!

Our team is ready to help you sell your home for the highest possible price ASAP

Bought with Vivian E. Strong • HomeSmart
"My job is to find and attract mastery-based agents to the office, protect the culture, and make sure everyone is happy! "

