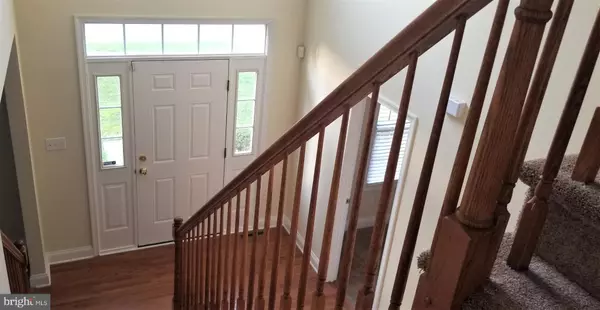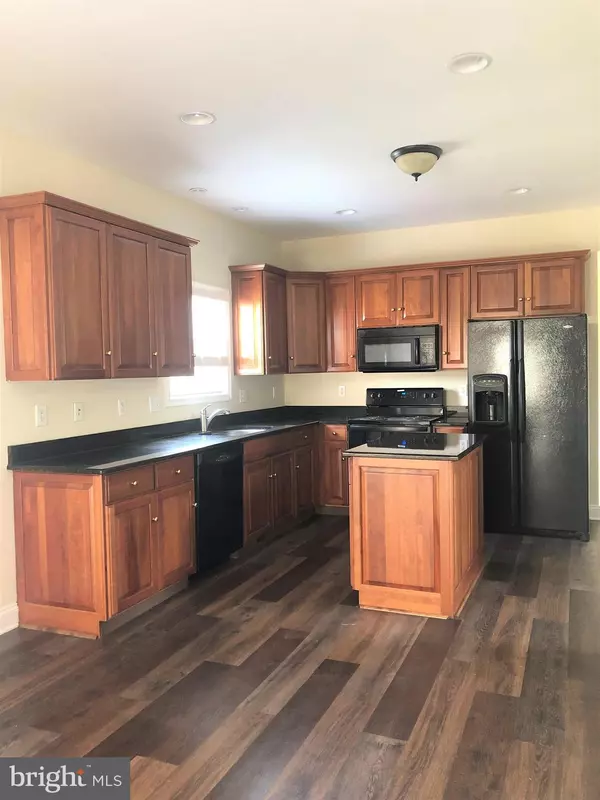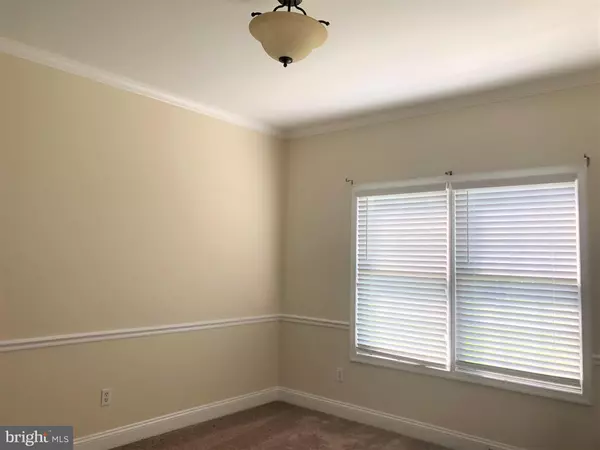$405,000
$405,000
For more information regarding the value of a property, please contact us for a free consultation.
4 Beds
3 Baths
2,910 SqFt
SOLD DATE : 12/03/2021
Key Details
Sold Price $405,000
Property Type Single Family Home
Sub Type Detached
Listing Status Sold
Purchase Type For Sale
Square Footage 2,910 sqft
Price per Sqft $139
Subdivision Stoneridge
MLS Listing ID DEKT2002106
Sold Date 12/03/21
Style Contemporary
Bedrooms 4
Full Baths 2
Half Baths 1
HOA Fees $16/ann
HOA Y/N Y
Abv Grd Liv Area 2,910
Originating Board BRIGHT
Year Built 2005
Annual Tax Amount $1,596
Tax Year 2021
Lot Size 0.350 Acres
Acres 0.35
Lot Dimensions 85.00 x 184.64
Property Description
Back on the market due to buyers' financing fell through.
Welcome to this updated home: new carpet, paint and many new light fixtures. This 4 bedroom, 2.5 bathrooms home is located in the highly desirable community of Stoneridge. Enter into the bright two-story foyer with hardwood floors that leads into a well-appointed eat-in kitchen with granite countertop, center island, recessed lights, and a new range. To the right of the foyer is a living room that leads into the dining room. Included on the main floor is a magnificent two-story family room with gas fireplace, recessed lights, sky lights, a pantry and a laundry room with washer and dryer. There is also a formal study, home office or bedroom, and a powder room on the first floor. On the second level is an expansive master suite with his and hers closets, private sitting area, an ensuite master bathroom with dual vanity sinks, separate shower, and garden tub. Three additional spacious bedrooms and a full bathroom complete the second floor. There is a full basement with epoxy floor paint, a roughed in area, a crawl space for storage and a bilko door that leads to the back of the house. Also included are 2 car garage with fresh paint and epoxy floor paint, deck, and one year home warranty. This property is close to Dover Air Force Base, Routes 1 & 13, medical facilities, restaurants, and shops.
Location
State DE
County Kent
Area Caesar Rodney (30803)
Zoning RS1
Rooms
Basement Full, Rough Bath Plumb, Sump Pump, Unfinished, Walkout Stairs
Main Level Bedrooms 4
Interior
Hot Water Natural Gas
Heating Central
Cooling Central A/C
Fireplace Y
Heat Source Natural Gas
Exterior
Parking Features Garage - Front Entry, Garage Door Opener, Inside Access
Garage Spaces 2.0
Water Access N
Accessibility None
Attached Garage 2
Total Parking Spaces 2
Garage Y
Building
Story 2
Sewer Public Sewer
Water Public
Architectural Style Contemporary
Level or Stories 2
Additional Building Above Grade, Below Grade
New Construction N
Schools
School District Caesar Rodney
Others
Senior Community No
Tax ID NM-00-09501-01-3800-000
Ownership Fee Simple
SqFt Source Assessor
Acceptable Financing Cash, Conventional, FHA, VA
Listing Terms Cash, Conventional, FHA, VA
Financing Cash,Conventional,FHA,VA
Special Listing Condition Standard
Read Less Info
Want to know what your home might be worth? Contact us for a FREE valuation!

Our team is ready to help you sell your home for the highest possible price ASAP

Bought with Demarcus L. Rush • Rush Home
"My job is to find and attract mastery-based agents to the office, protect the culture, and make sure everyone is happy! "






