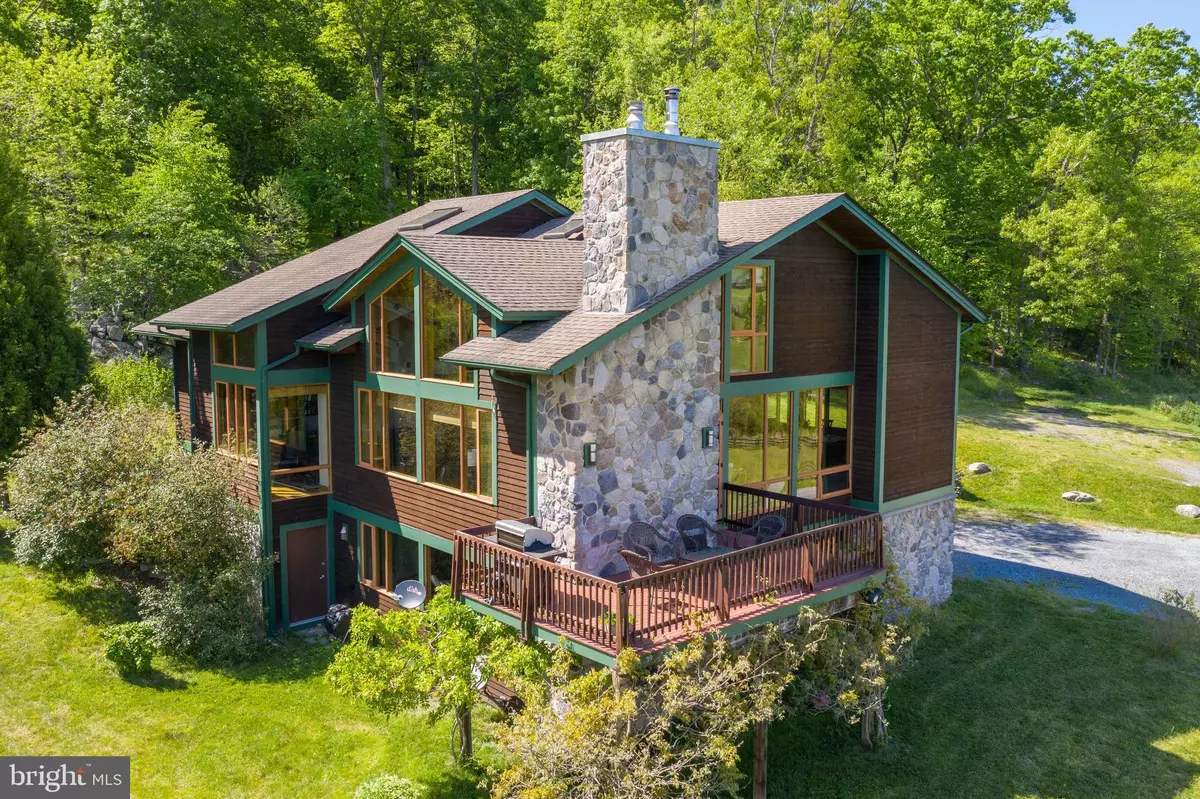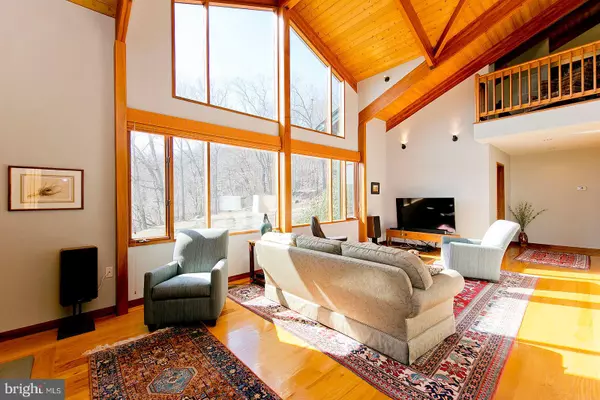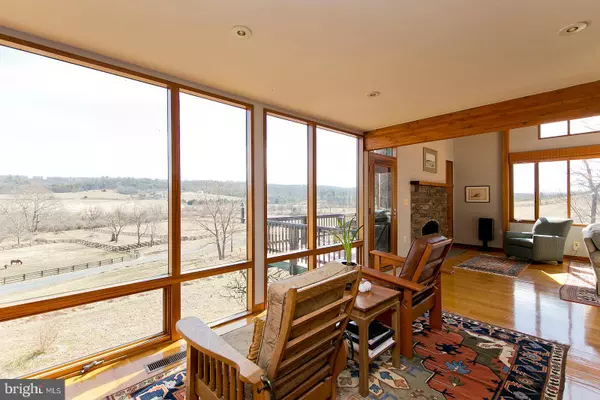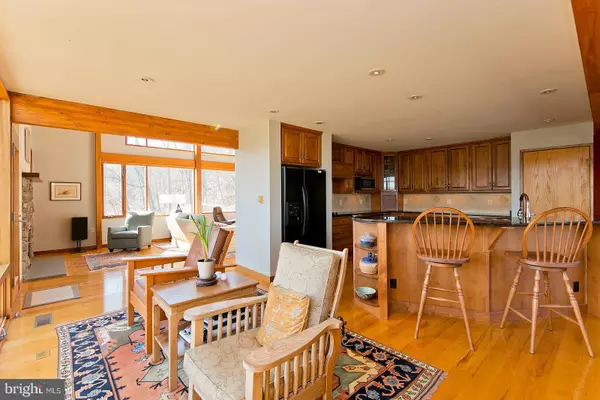$775,000
$810,000
4.3%For more information regarding the value of a property, please contact us for a free consultation.
3 Beds
4 Baths
3,677 SqFt
SOLD DATE : 11/16/2020
Key Details
Sold Price $775,000
Property Type Single Family Home
Sub Type Detached
Listing Status Sold
Purchase Type For Sale
Square Footage 3,677 sqft
Price per Sqft $210
Subdivision Sleepy Creek
MLS Listing ID VAFV155924
Sold Date 11/16/20
Style Post & Beam
Bedrooms 3
Full Baths 2
Half Baths 2
HOA Y/N N
Abv Grd Liv Area 2,877
Originating Board BRIGHT
Year Built 2006
Annual Tax Amount $932
Tax Year 2019
Lot Size 73.000 Acres
Acres 73.0
Property Description
The joy of living in extraordinary surroundings with this Post and Beam master piece with exposed framework makes a powerful statement of beauty, strength and function. Broad expanses of glass soar dramatically, framing the outdoors in vivid detail. Interior spaces flow freely, accented through out with rich Mahogany, Walnut, Cedar and Douglas Fir. This home is in architectural harmony within the natural world inside and out. The windows inviting the outside in. Gorgeous views in every direction pastoral, mountain, meadows, valley and mountainous boulders and woods. Sleepy creek runs through the property with the house well out of the flood plain. Livestock/ Horse features: row barn with large stalls, wash bay with hot/cold water, tack/feed room, separate hay storage, two 4 board paddocks and run in shed and dry lot. Nelson automatic waterers in the stalls and in the field. The old Packhorse trail goes through the property for a bit of nostalgia. This was the through fare from Baltimore to Cumberland in George Washington's day.
Location
State VA
County Frederick
Zoning RA
Rooms
Other Rooms Living Room, Primary Bedroom, Kitchen, Family Room, Library, Study, Exercise Room, Laundry, Loft
Basement Full, Connecting Stairway, Daylight, Full, Walkout Level, Windows, Partially Finished, Poured Concrete, Outside Entrance
Main Level Bedrooms 1
Interior
Interior Features Built-Ins, Butlers Pantry, Ceiling Fan(s), Combination Kitchen/Dining, Entry Level Bedroom, Exposed Beams, Floor Plan - Open, Family Room Off Kitchen, Kitchen - Island, Recessed Lighting, Skylight(s), Soaking Tub, Upgraded Countertops, Walk-in Closet(s), Wood Floors, Wood Stove
Hot Water Electric
Heating Heat Pump - Gas BackUp
Cooling Central A/C
Flooring Hardwood, Ceramic Tile
Fireplaces Number 1
Fireplaces Type Gas/Propane, Mantel(s), Stone
Equipment Cooktop, Dishwasher, Oven/Range - Electric, Oven - Wall, Refrigerator, Range Hood, Disposal, Freezer, Exhaust Fan
Furnishings No
Fireplace Y
Window Features Wood Frame,Insulated,Skylights
Appliance Cooktop, Dishwasher, Oven/Range - Electric, Oven - Wall, Refrigerator, Range Hood, Disposal, Freezer, Exhaust Fan
Heat Source Electric
Laundry Has Laundry, Lower Floor
Exterior
Exterior Feature Deck(s)
Parking Features Garage - Side Entry, Basement Garage
Garage Spaces 2.0
Fence Wood
Utilities Available Electric Available, Phone Available
Water Access Y
View Mountain, Panoramic, Pasture, Trees/Woods, Garden/Lawn, Creek/Stream
Roof Type Architectural Shingle
Accessibility None
Porch Deck(s)
Road Frontage City/County
Attached Garage 2
Total Parking Spaces 2
Garage Y
Building
Lot Description Backs to Trees, Open, Partly Wooded, Private, Road Frontage, Rural, Stream/Creek, Trees/Wooded, Flood Plain
Story 2.5
Sewer Septic = # of BR
Water Well
Architectural Style Post & Beam
Level or Stories 2.5
Additional Building Above Grade, Below Grade
Structure Type 2 Story Ceilings,Wood Ceilings,Beamed Ceilings,Cathedral Ceilings,Vaulted Ceilings
New Construction N
Schools
Elementary Schools Gainesboro
Middle Schools Frederick County
High Schools James Wood
School District Frederick County Public Schools
Others
Senior Community No
Tax ID 05 1 3 & 05 1 3A & 05 1 4
Ownership Fee Simple
SqFt Source Estimated
Horse Property Y
Special Listing Condition Standard
Read Less Info
Want to know what your home might be worth? Contact us for a FREE valuation!

Our team is ready to help you sell your home for the highest possible price ASAP

Bought with Robert R Boden • Long & Foster/Webber & Associates
"My job is to find and attract mastery-based agents to the office, protect the culture, and make sure everyone is happy! "






