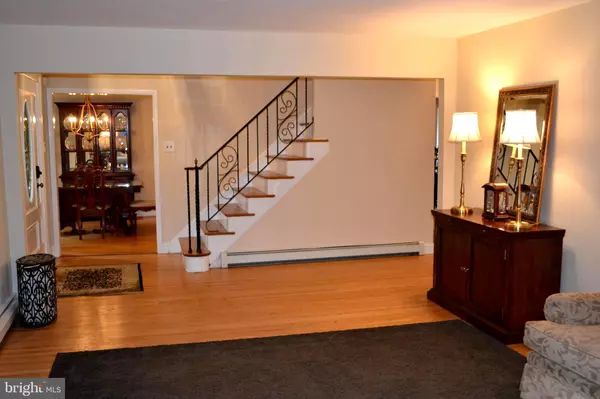$575,000
$569,900
0.9%For more information regarding the value of a property, please contact us for a free consultation.
5 Beds
4 Baths
2,988 SqFt
SOLD DATE : 11/30/2021
Key Details
Sold Price $575,000
Property Type Single Family Home
Sub Type Detached
Listing Status Sold
Purchase Type For Sale
Square Footage 2,988 sqft
Price per Sqft $192
Subdivision Gravel Hill Farm
MLS Listing ID PABU2009392
Sold Date 11/30/21
Style Colonial
Bedrooms 5
Full Baths 2
Half Baths 2
HOA Y/N N
Abv Grd Liv Area 2,988
Originating Board BRIGHT
Year Built 1965
Annual Tax Amount $7,309
Tax Year 2021
Lot Dimensions 100.00 x 173.00
Property Description
Here's the one you've been waiting for! This Sensational stone front colonial is super spacious, featuring 5 bedrooms, 2 full and 2 half baths. You enter into the open center hall with views of both the formal living and dining rooms, from the dining room you enter into the incredible gourmet kitchen with breakfast bar, breakfast room and an over abundance of cherry cabinetry. Adjoining the kitchen is an extremely large mud/laundry room also filled with an abundance of custom cabinetry. The mud room provides access to the home office and exit to the side yard. The 2 car garage was converted into the home office and a garage but could easily be converted back to the full 2 car garage. The family room features a stone fireplace with gas log insert and french doors to the rear patio. The main bedroom suite has 2 closets, a dressing area and updated full bath and the additional 4 bedrooms all all on the upper level. The hall bath is brand new and features designer cabinetry with designer tile floor and walls. Additional features include hardwood flooring throughout, new asphalt driveway, a newer gas hot water furnace with 3 zones, a separate central air conditioning system, replacement windows, multi level rear patio and it has been completely painted with neutral designer colors.
Location
State PA
County Bucks
Area Upper Southampton Twp (10148)
Zoning R2
Rooms
Basement Partial, Partially Finished
Interior
Hot Water Natural Gas
Heating Baseboard - Hot Water
Cooling Central A/C
Flooring Hardwood
Fireplaces Number 1
Fireplaces Type Stone
Fireplace Y
Heat Source Natural Gas
Laundry Main Floor
Exterior
Parking Features Built In, Additional Storage Area
Garage Spaces 4.0
Water Access N
Roof Type Shingle
Accessibility None
Attached Garage 2
Total Parking Spaces 4
Garage Y
Building
Story 2
Foundation Concrete Perimeter
Sewer Public Sewer
Water Public
Architectural Style Colonial
Level or Stories 2
Additional Building Above Grade, Below Grade
Structure Type Dry Wall
New Construction N
Schools
School District Centennial
Others
Senior Community No
Tax ID 48-022-020-043
Ownership Other
Horse Property N
Special Listing Condition Standard
Read Less Info
Want to know what your home might be worth? Contact us for a FREE valuation!

Our team is ready to help you sell your home for the highest possible price ASAP

Bought with Donna O'Halloran • RE/MAX Access
"My job is to find and attract mastery-based agents to the office, protect the culture, and make sure everyone is happy! "






