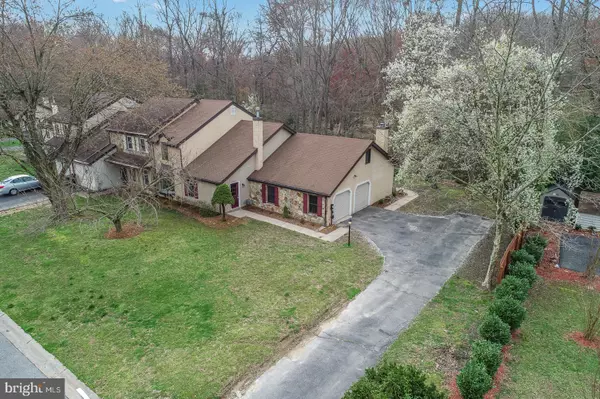$255,000
$255,000
For more information regarding the value of a property, please contact us for a free consultation.
3 Beds
3 Baths
2,596 SqFt
SOLD DATE : 06/10/2020
Key Details
Sold Price $255,000
Property Type Townhouse
Sub Type End of Row/Townhouse
Listing Status Sold
Purchase Type For Sale
Square Footage 2,596 sqft
Price per Sqft $98
Subdivision Retreat
MLS Listing ID DEKT237282
Sold Date 06/10/20
Style Other
Bedrooms 3
Full Baths 2
Half Baths 1
HOA Y/N N
Abv Grd Liv Area 2,596
Originating Board BRIGHT
Year Built 1985
Annual Tax Amount $2,335
Tax Year 2019
Lot Size 0.410 Acres
Acres 0.41
Lot Dimensions 94.00 x 200.49
Property Description
WOW! Like-new construction large end unit in the exclusive community of the Retreat, adjacent to Maple Dale Golf and Country Club. Spacious first floor layout features first floor master suite, two large light filled living areas, eat in kitchen, and sunroom. Upstairs are 2 spacious bedrooms and loft (could be third bedroom), storage area, and full bath. All exterior and interior finishes have been remodeled. Brand new paint, fixtures, carpet and LVP throughout, gorgeous and modern bathrooms, and the ultimate chef's kitchen with sleek gray cabinets, granite counters, stainless appliances, and large island. Peaceful backyard overlooks nature preserve. Two car side-entry garage for additional storage. Fresh exterior siding, shutters, and landscaping bring instant curb appeal. Incredible amount of square footage and upgrades for under $250k, all situated in a premier golf course community. Schedule a private tour today.
Location
State DE
County Kent
Area Capital (30802)
Zoning RM2
Rooms
Other Rooms Living Room, Dining Room, Primary Bedroom, Bedroom 2, Bedroom 3, Kitchen, Family Room, Loft, Bonus Room
Main Level Bedrooms 1
Interior
Heating Forced Air
Cooling Central A/C
Flooring Carpet, Vinyl
Fireplaces Number 1
Fireplaces Type Wood
Equipment Stainless Steel Appliances
Fireplace Y
Appliance Stainless Steel Appliances
Heat Source Natural Gas
Laundry Main Floor
Exterior
Garage Spaces 3.0
Water Access N
Roof Type Shingle
Accessibility None
Total Parking Spaces 3
Garage N
Building
Story 2
Sewer Public Sewer
Water Public
Architectural Style Other
Level or Stories 2
Additional Building Above Grade, Below Grade
New Construction N
Schools
High Schools Dover H.S.
School District Capital
Others
Senior Community No
Tax ID ED-05-06709-03-1400-000
Ownership Fee Simple
SqFt Source Assessor
Horse Property N
Special Listing Condition Standard
Read Less Info
Want to know what your home might be worth? Contact us for a FREE valuation!

Our team is ready to help you sell your home for the highest possible price ASAP

Bought with Brian T George • BHHS Fox & Roach-Greenville
"My job is to find and attract mastery-based agents to the office, protect the culture, and make sure everyone is happy! "






