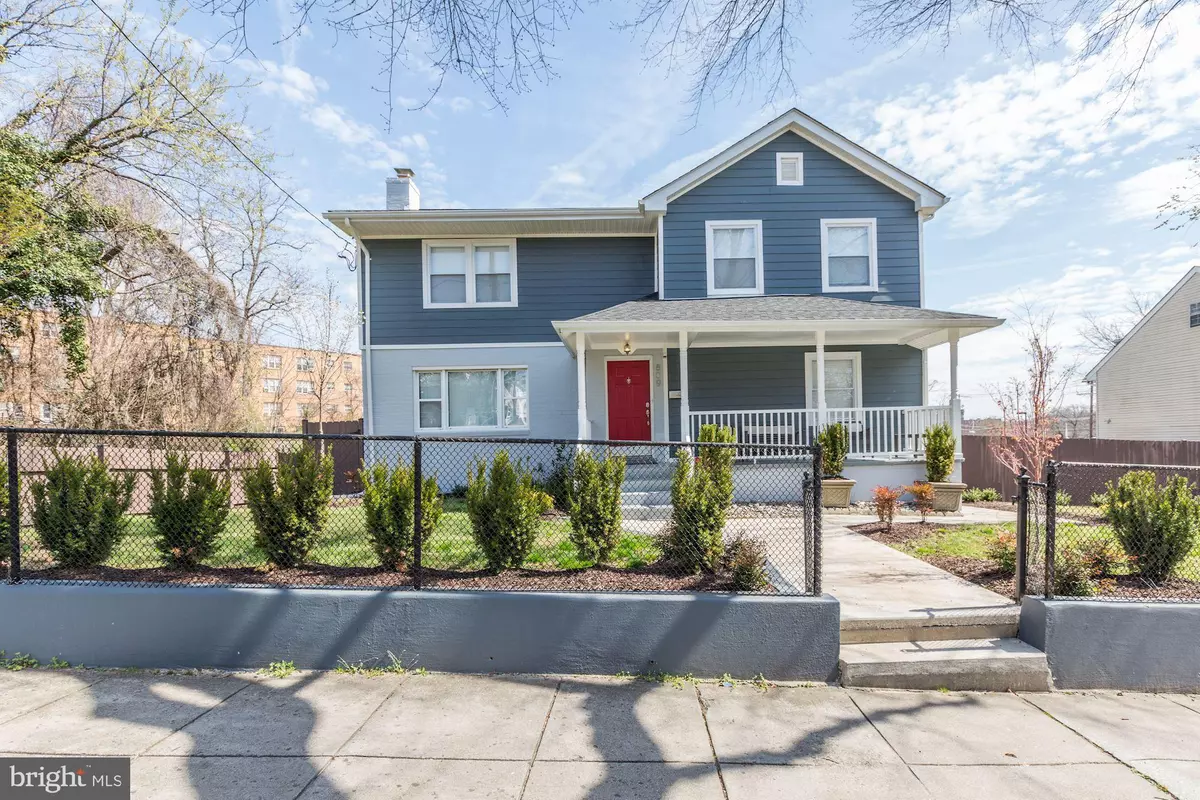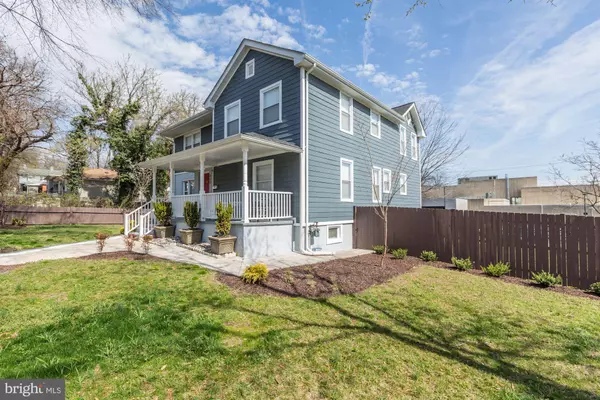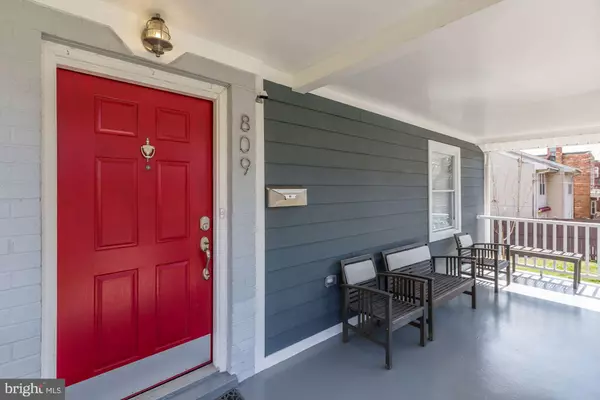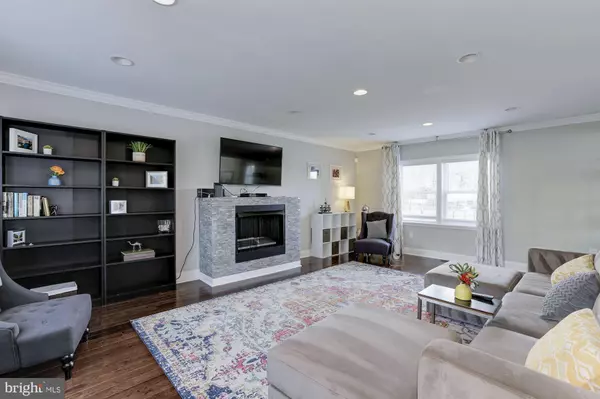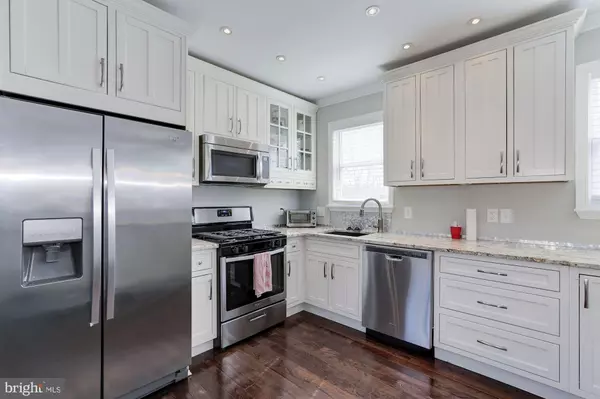$658,000
$635,000
3.6%For more information regarding the value of a property, please contact us for a free consultation.
4 Beds
4 Baths
3,058 SqFt
SOLD DATE : 12/15/2021
Key Details
Sold Price $658,000
Property Type Single Family Home
Sub Type Detached
Listing Status Sold
Purchase Type For Sale
Square Footage 3,058 sqft
Price per Sqft $215
Subdivision Deanwood
MLS Listing ID DCDC2018198
Sold Date 12/15/21
Style Colonial
Bedrooms 4
Full Baths 3
Half Baths 1
HOA Y/N N
Abv Grd Liv Area 2,482
Originating Board BRIGHT
Year Built 1922
Annual Tax Amount $4,976
Tax Year 2021
Lot Size 8,000 Sqft
Acres 0.18
Property Description
**Offers, if any, due Sun 11/21 by 8pm** Rarely available, "like new" 4-bed, 3.5 bath single-family home in Deanwood. Fully renovated in 2017! Enter to bright and airy open main level with gleaming hardwood floors, recessed lighting, crown moulding and modern finishes throughout. The Chefs kitchen is the centerpiece of the main level, featuring custom white cabinetry, granite countertops, stainless steel appliances and breakfast bar with pendant lighting, perfect to enjoy your morning coffee. Adjacent dining area and family room with brick-laid gas fireplace are ideal for hosting dinner parties and entertaining guests! Powder room and laundry are conveniently located on the main level. Head upstairs via the custom-designed staircase leading to the Owners suite boasting cathedral ceiling, two large closets and spa-like ensuite bath with dual sink vanity, tiled standup shower and soaking tub. Long-term guests, in-laws and au pairs will love the second bedroom with its own en-suite full bath! Two additional spacious bedrooms and a third full bathroom complete the upper level. Finished lower level makes for an ideal rec room or in-home office with bonus storage area. This home is an outdoor lover's dream! Enjoy the large covered front porch or the fully-fenced spacious backyard which is beautifully landscaped and perfectly-situated for a summer BBQ or letting pets play. Driveway with motorized gate offers secured off-street parking for 4+ cars! Just steps to two metro stations (orange line), recently-remodeled Houston Elementary, and Deanwood Rec Center (pool, library, gym, basketball). Easy access to Wegmans, Safeway, Costco, coffee, restaurants, Capitol Hill, 295, Rt. 50, and more. Dont miss this!
Location
State DC
County Washington
Zoning R
Rooms
Basement Fully Finished
Interior
Interior Features Carpet, Ceiling Fan(s), Kitchen - Gourmet, Crown Moldings, Floor Plan - Open, Recessed Lighting, Upgraded Countertops, Wood Floors
Hot Water Electric
Heating Central
Cooling Central A/C
Flooring Hardwood, Carpet
Fireplaces Number 1
Fireplaces Type Electric
Equipment Built-In Microwave, Dishwasher, Disposal, Dryer, Oven/Range - Gas, Stainless Steel Appliances, Washer, Refrigerator
Fireplace Y
Appliance Built-In Microwave, Dishwasher, Disposal, Dryer, Oven/Range - Gas, Stainless Steel Appliances, Washer, Refrigerator
Heat Source Electric
Exterior
Exterior Feature Porch(es), Patio(s)
Garage Spaces 4.0
Water Access N
Accessibility None
Porch Porch(es), Patio(s)
Total Parking Spaces 4
Garage N
Building
Story 3
Foundation Slab
Sewer Public Septic
Water Public
Architectural Style Colonial
Level or Stories 3
Additional Building Above Grade, Below Grade
New Construction N
Schools
Elementary Schools Houston
Middle Schools Kelly Miller
High Schools H.D. Woodson
School District District Of Columbia Public Schools
Others
Senior Community No
Tax ID 5178//0054
Ownership Fee Simple
SqFt Source Assessor
Special Listing Condition Standard
Read Less Info
Want to know what your home might be worth? Contact us for a FREE valuation!

Our team is ready to help you sell your home for the highest possible price ASAP

Bought with Montaz Maurice McCray • Keller Williams Realty Centre
"My job is to find and attract mastery-based agents to the office, protect the culture, and make sure everyone is happy! "

