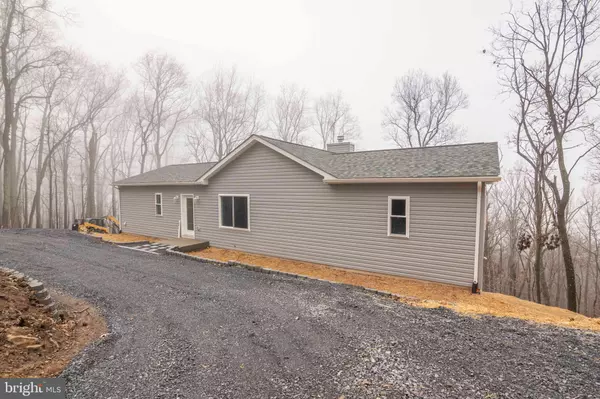$355,000
$349,900
1.5%For more information regarding the value of a property, please contact us for a free consultation.
3 Beds
2 Baths
1,488 SqFt
SOLD DATE : 01/26/2022
Key Details
Sold Price $355,000
Property Type Single Family Home
Sub Type Detached
Listing Status Sold
Purchase Type For Sale
Square Footage 1,488 sqft
Price per Sqft $238
Subdivision Skyland Estates
MLS Listing ID VAWR2001158
Sold Date 01/26/22
Style Raised Ranch/Rambler
Bedrooms 3
Full Baths 2
HOA Y/N N
Abv Grd Liv Area 1,488
Originating Board BRIGHT
Year Built 2021
Annual Tax Amount $66
Tax Year 2021
Lot Size 0.540 Acres
Acres 0.54
Property Description
Back up offer being taken. Builder has construction of same home underway on a different lot (additional upgrades at higher $) Great commuter location with easy interstate access. Enjoy the wood burning fireplace and maintenance free exterior of this custom designed ranch. Lower level offers a 1 car garage and tons of workshop or storage space. There is also a rough-in for a 3rd bath ready for your future finish work. Main level laundry adds ease to the daily chores and offers an abundance of built-in shelving. Open concept floor plan with spacious kitchen and real wood cabinets, granite counter tops and stainless appliances. Maintenance free luxury vinyl flooring throughout is always a buyer pleaser. Fantastic seasonal views too! This is a sanitary district. See the Warren County web site for details. Small deck at front door entry & large deck on rear of property offer outdoor spaces. Plenty of off-street parking and minimal lawn maintenance. This home would make a great week-end getaway or year-round residence. Located only a few minutes from the Shenandoah National Park and GW National Forest, Shenandoah River, there is always something to do in this area. Abundant hunting close by plus boat and fish the Shenandoah. Welcome to Linden, VA!
Location
State VA
County Warren
Zoning R
Rooms
Basement Daylight, Full, Front Entrance, Full, Outside Entrance, Walkout Level
Main Level Bedrooms 3
Interior
Interior Features Ceiling Fan(s), Dining Area, Entry Level Bedroom, Floor Plan - Open, Kitchen - Country
Hot Water Electric
Heating Forced Air
Cooling Central A/C, Ceiling Fan(s)
Flooring Vinyl, Luxury Vinyl Plank
Fireplaces Number 1
Fireplaces Type Wood
Equipment Built-In Microwave, Dishwasher, Exhaust Fan, Icemaker, Water Heater, Washer/Dryer Hookups Only, Stainless Steel Appliances, Refrigerator, Oven/Range - Electric
Fireplace Y
Window Features Double Hung,Insulated
Appliance Built-In Microwave, Dishwasher, Exhaust Fan, Icemaker, Water Heater, Washer/Dryer Hookups Only, Stainless Steel Appliances, Refrigerator, Oven/Range - Electric
Heat Source Electric, Propane - Leased
Laundry Main Floor, Hookup
Exterior
Parking Features Garage - Side Entry, Built In
Garage Spaces 4.0
Utilities Available Above Ground, Electric Available, Cable TV Available, Propane
Water Access N
View Mountain
Roof Type Architectural Shingle
Street Surface Gravel
Accessibility None
Road Frontage Private
Attached Garage 1
Total Parking Spaces 4
Garage Y
Building
Lot Description Backs to Trees, Front Yard, Partly Wooded, Rear Yard, Road Frontage
Story 2
Foundation Concrete Perimeter
Sewer On Site Septic, Septic < # of BR
Water None
Architectural Style Raised Ranch/Rambler
Level or Stories 2
Additional Building Above Grade, Below Grade
New Construction Y
Schools
Elementary Schools Hilda J Barbour
Middle Schools Warren County
High Schools Warren County
School District Warren County Public Schools
Others
Senior Community No
Tax ID 23A 320 50
Ownership Fee Simple
SqFt Source Assessor
Acceptable Financing FHA, Conventional, Cash, Private, USDA, VA, VHDA
Horse Property N
Listing Terms FHA, Conventional, Cash, Private, USDA, VA, VHDA
Financing FHA,Conventional,Cash,Private,USDA,VA,VHDA
Special Listing Condition Standard
Read Less Info
Want to know what your home might be worth? Contact us for a FREE valuation!

Our team is ready to help you sell your home for the highest possible price ASAP

Bought with Amber Maria Fleck • Coldwell Banker Premier
"My job is to find and attract mastery-based agents to the office, protect the culture, and make sure everyone is happy! "






