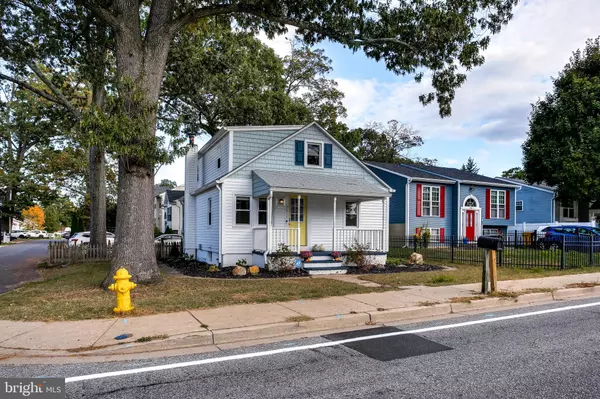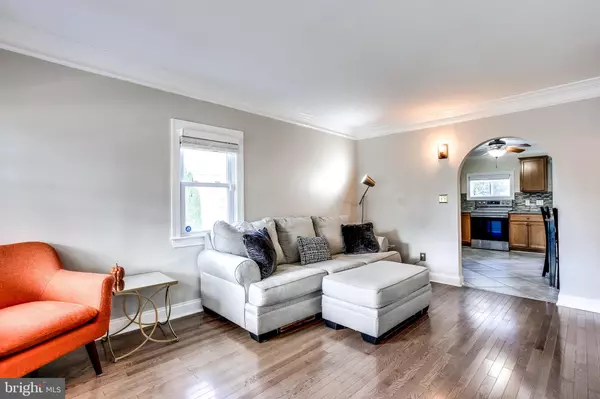$350,000
$350,000
For more information regarding the value of a property, please contact us for a free consultation.
3 Beds
2 Baths
1,656 SqFt
SOLD DATE : 12/10/2021
Key Details
Sold Price $350,000
Property Type Single Family Home
Sub Type Detached
Listing Status Sold
Purchase Type For Sale
Square Footage 1,656 sqft
Price per Sqft $211
Subdivision Green Haven
MLS Listing ID MDAA2012936
Sold Date 12/10/21
Style Cape Cod,Cottage
Bedrooms 3
Full Baths 2
HOA Y/N N
Abv Grd Liv Area 1,080
Originating Board BRIGHT
Year Built 1950
Annual Tax Amount $3,655
Tax Year 2021
Lot Size 5,000 Sqft
Acres 0.11
Property Description
You will fall in love this charming, move-in ready gem, tastefully updated from top to bottom! Beautiful cottage curb appeal, nestled on a corner lot with inviting front porch and perfect mix of new and vintage details. As you enter, you are greeted by gleaming hardwood floors. handsome crown molding and arched doorways. The upgraded, modern kitchen features sleek stainless-steel appliances, granite countertops, tile backsplash and easy access to the backyard deck for grilling. A spacious primary bedroom is located on the main level as well as a gorgeous full bath with double vanities, find two additional bedrooms upstairs. Enjoy the terrific rec room in the finished basement, brightened with natural light and lovely remodeled, full bath. Plenty of storage inside and a large shed for extra storage outside, fully fenced backyard and expansive deck for entertaining or to just unwind. Driveway access is on the side of the property. Green Haven Wharf with fishing pier and sandy beach is just a few blocks away. Great commuting location to Ft Meade/NSA, Baltimore & Annapolis. You don't want to miss this exceptional, well-maintained home, in the heart of Green Haven
Location
State MD
County Anne Arundel
Zoning R2
Rooms
Other Rooms Primary Bedroom, Bedroom 2, Bedroom 3, Kitchen, Family Room, Laundry, Utility Room, Bathroom 1, Bathroom 2
Basement Full, Walkout Stairs, Fully Finished, Heated
Main Level Bedrooms 1
Interior
Interior Features Ceiling Fan(s), Crown Moldings, Entry Level Bedroom, Family Room Off Kitchen, Floor Plan - Traditional, Kitchen - Eat-In, Bathroom - Tub Shower, Upgraded Countertops, Wood Floors
Hot Water Electric
Heating Forced Air
Cooling Ceiling Fan(s), Central A/C
Flooring Ceramic Tile, Carpet, Hardwood
Equipment Dishwasher, Dryer - Electric, Microwave, Oven/Range - Electric, Refrigerator, Stainless Steel Appliances, Washer
Window Features Screens
Appliance Dishwasher, Dryer - Electric, Microwave, Oven/Range - Electric, Refrigerator, Stainless Steel Appliances, Washer
Heat Source Oil
Laundry Basement, Dryer In Unit, Washer In Unit
Exterior
Exterior Feature Deck(s), Porch(es)
Garage Spaces 4.0
Fence Picket, Rear, Wood
Utilities Available Cable TV Available, Electric Available, Phone Available, Sewer Available, Water Available
Water Access N
View Garden/Lawn, Trees/Woods
Roof Type Shingle
Accessibility None
Porch Deck(s), Porch(es)
Total Parking Spaces 4
Garage N
Building
Lot Description Corner, Level, Rear Yard
Story 1.5
Foundation Block
Sewer Public Sewer
Water Public
Architectural Style Cape Cod, Cottage
Level or Stories 1.5
Additional Building Above Grade, Below Grade
Structure Type Dry Wall
New Construction N
Schools
Elementary Schools High Point
Middle Schools George Fox
High Schools Northeast
School District Anne Arundel County Public Schools
Others
Pets Allowed Y
Senior Community No
Tax ID 020338890026537
Ownership Fee Simple
SqFt Source Assessor
Security Features Smoke Detector
Acceptable Financing Cash, Conventional, FHA, Private, VA
Listing Terms Cash, Conventional, FHA, Private, VA
Financing Cash,Conventional,FHA,Private,VA
Special Listing Condition Standard
Pets Allowed No Pet Restrictions
Read Less Info
Want to know what your home might be worth? Contact us for a FREE valuation!

Our team is ready to help you sell your home for the highest possible price ASAP

Bought with Heather Giovingo • Academy Realty Inc.
"My job is to find and attract mastery-based agents to the office, protect the culture, and make sure everyone is happy! "






