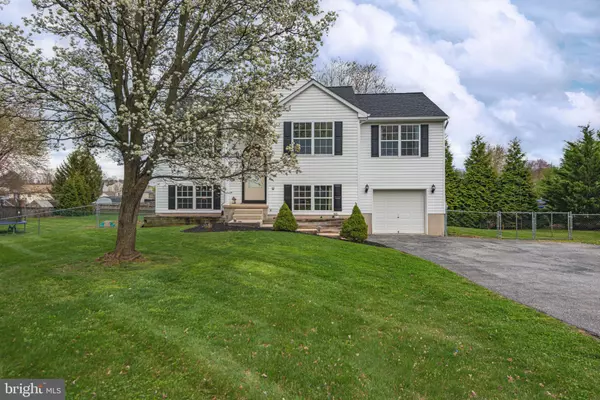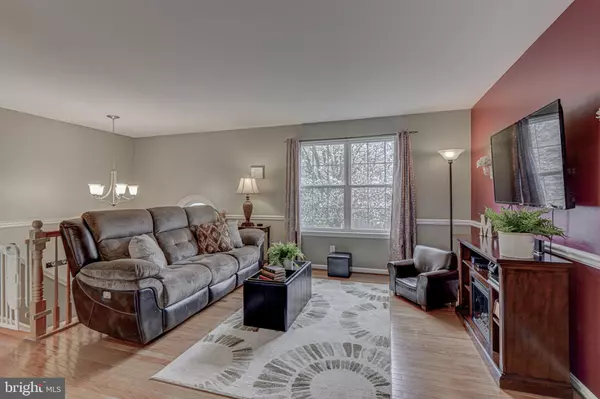$256,000
$256,000
For more information regarding the value of a property, please contact us for a free consultation.
4 Beds
3 Baths
1,792 SqFt
SOLD DATE : 05/21/2020
Key Details
Sold Price $256,000
Property Type Single Family Home
Sub Type Detached
Listing Status Sold
Purchase Type For Sale
Square Footage 1,792 sqft
Price per Sqft $142
Subdivision Roberts Mill Run
MLS Listing ID MDCR195694
Sold Date 05/21/20
Style Split Foyer
Bedrooms 4
Full Baths 2
Half Baths 1
HOA Y/N N
Abv Grd Liv Area 1,192
Originating Board BRIGHT
Year Built 1993
Annual Tax Amount $3,691
Tax Year 2019
Lot Size 0.453 Acres
Acres 0.45
Property Description
MUST SEE!! This 4 bedroom, 2 1/2 bath split level home in Roberts Mill Run is truly in move-in condition and ready for the most discriminating buyer! Fantastic design features include a light-filled living room and dining room with hardwoods, bright and upgraded kitchen with access to the rear deck and boasting granite and stainless appliances. The master bedroom has a full bath and an additional slider to the deck and there are two spacious additional bedrooms and a full hall bath on the main level * The wonderful lower level family room features a wood burning fireplace plus a walkout to the patio and fully fenced rear yard, a true 4th bedroom and powder room plus laundry! The rear deck, accessible from the kitchen and master bedroom, is HUGE and runs the full length of the home with stairs to the lower level patio. The rear yard is fully fenced, which adds to the privacy of this exceptional .45 acre lot !! MAJOR UPDATES to include Architectural roof 2019, HVAC 2018, Water heater 2018, Additional custom kitchen cabinets plus microwave, Tile flooring in kitchen and foyer and Remodeled half bath on lower level! GREAT LOCATION: close to shopping, restaurants and Roberts Mill Park which is just minutes away and offers a beautiful pond with a lighted walking trail, sports areas to include soccer and lacrosse fields with lighting, a full basketball court, fenced playground, sand volleyball court and three picnic pavilions! WELCOME HOME!!
Location
State MD
County Carroll
Zoning RESIDENTIAL
Direction Northwest
Rooms
Other Rooms Living Room, Dining Room, Primary Bedroom, Bedroom 2, Bedroom 3, Bedroom 4, Kitchen, Family Room, Laundry, Bathroom 2, Primary Bathroom, Half Bath
Basement Full, Garage Access, Heated, Improved, Interior Access, Fully Finished, Windows, Connecting Stairway, Outside Entrance, Rear Entrance, Walkout Level
Main Level Bedrooms 3
Interior
Interior Features Attic, Carpet, Chair Railings, Dining Area, Family Room Off Kitchen, Primary Bath(s), Tub Shower, Upgraded Countertops, Window Treatments, Wood Floors, Floor Plan - Open, Formal/Separate Dining Room, Kitchen - Gourmet, Recessed Lighting
Hot Water Electric
Heating Heat Pump(s), Programmable Thermostat
Cooling Central A/C, Programmable Thermostat, Heat Pump(s)
Flooring Hardwood, Carpet, Ceramic Tile
Fireplaces Number 1
Fireplaces Type Fireplace - Glass Doors, Wood, Mantel(s)
Equipment Dishwasher, Refrigerator, Oven/Range - Electric, Range Hood, Stainless Steel Appliances, Washer, Dryer, Water Heater, Disposal, Exhaust Fan, Microwave, Built-In Microwave, Oven - Self Cleaning
Furnishings No
Fireplace Y
Window Features Vinyl Clad,Insulated
Appliance Dishwasher, Refrigerator, Oven/Range - Electric, Range Hood, Stainless Steel Appliances, Washer, Dryer, Water Heater, Disposal, Exhaust Fan, Microwave, Built-In Microwave, Oven - Self Cleaning
Heat Source Electric
Laundry Basement, Lower Floor, Has Laundry, Washer In Unit, Dryer In Unit
Exterior
Exterior Feature Deck(s), Patio(s), Porch(es)
Parking Features Built In, Garage - Front Entry, Garage Door Opener, Inside Access
Garage Spaces 5.0
Fence Chain Link, Wood, Privacy, Rear, Picket
Utilities Available Under Ground
Water Access N
Roof Type Shingle
Accessibility Other
Porch Deck(s), Patio(s), Porch(es)
Attached Garage 1
Total Parking Spaces 5
Garage Y
Building
Lot Description Front Yard, SideYard(s), Rear Yard
Story 2
Sewer Public Sewer
Water Public
Architectural Style Split Foyer
Level or Stories 2
Additional Building Above Grade, Below Grade
Structure Type Dry Wall
New Construction N
Schools
Elementary Schools Taneytown
Middle Schools Northwest
High Schools Francis Scott Key Senior
School District Carroll County Public Schools
Others
Senior Community No
Tax ID 0701030582
Ownership Fee Simple
SqFt Source Assessor
Security Features Carbon Monoxide Detector(s),Main Entrance Lock,Smoke Detector
Acceptable Financing Cash, Conventional, FHA, VA, USDA
Horse Property N
Listing Terms Cash, Conventional, FHA, VA, USDA
Financing Cash,Conventional,FHA,VA,USDA
Special Listing Condition Standard
Read Less Info
Want to know what your home might be worth? Contact us for a FREE valuation!

Our team is ready to help you sell your home for the highest possible price ASAP

Bought with Bret L Merson • Keller Williams Realty Centre
"My job is to find and attract mastery-based agents to the office, protect the culture, and make sure everyone is happy! "





