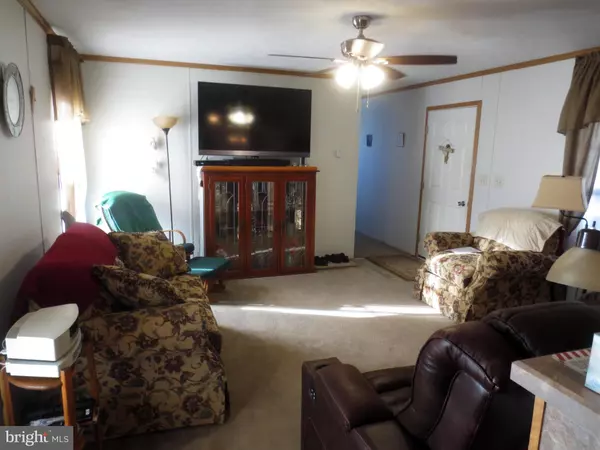$67,000
$67,000
For more information regarding the value of a property, please contact us for a free consultation.
3 Beds
2 Baths
1,216 SqFt
SOLD DATE : 02/24/2022
Key Details
Sold Price $67,000
Property Type Manufactured Home
Sub Type Manufactured
Listing Status Sold
Purchase Type For Sale
Square Footage 1,216 sqft
Price per Sqft $55
Subdivision Del Brook Estates
MLS Listing ID PAYK2012632
Sold Date 02/24/22
Style Modular/Pre-Fabricated
Bedrooms 3
Full Baths 2
HOA Y/N N
Abv Grd Liv Area 1,216
Originating Board BRIGHT
Land Lease Amount 467.0
Land Lease Frequency Monthly
Year Built 2013
Annual Tax Amount $1,173
Tax Year 2021
Property Description
Come home to this well maintained mobile home, 76ft x 16 ft, in Del-Brook Estates, Dover Twp. It boasts 3 bedrooms and 2 full bathrooms with a large living room/kitchen area and laundry room. With 1, 216 sqft and two large porches on the front, you have plenty of room for entertaining. Enjoy its country setting with beautiful landscaping and trees. The back yard is adjacent to an open field, giving you a quiet setting to relax and listen to nature. Features a spacious kitchen with lots of cupboards, stone accent on front of kitchen counter, lots of receptacles, large master bedroom with walk-in closet, extra cupboards in the laundry room, and a shed for storage of lawn mower and other items. The home, manufactured in 2013, still has its original owners. They took care of the property, even making sure not to use nails in the walls when hanging pictures. Owners are nonsmokers. Outside water connection on both sides of trailer. Back porch was rebuilt in fall 2021. Shingled roof was installed summer 2020 on porches. Quiet neighborhood. $467.84 lot rent, which includes sewer and water (up to 6,000 gallons). Pets are an additional charge - see Lease Charges in documents. Home floor plan with room sizes also in documents - owners had manufacturers add an extra window in the living room. Seller would like settlement on March 25.
Location
State PA
County York
Area Dover Twp (15224)
Zoning RES
Rooms
Main Level Bedrooms 3
Interior
Interior Features Combination Kitchen/Dining, Kitchen - Eat-In, Primary Bath(s)
Hot Water Electric
Heating Forced Air
Cooling Central A/C
Equipment Dishwasher, Oven/Range - Electric, Refrigerator, Microwave
Furnishings No
Fireplace N
Appliance Dishwasher, Oven/Range - Electric, Refrigerator, Microwave
Heat Source Natural Gas
Laundry Main Floor
Exterior
Exterior Feature Deck(s)
Garage Spaces 2.0
Water Access N
Accessibility None
Porch Deck(s)
Total Parking Spaces 2
Garage N
Building
Story 1
Sewer Public Sewer
Water Public
Architectural Style Modular/Pre-Fabricated
Level or Stories 1
Additional Building Above Grade, Below Grade
New Construction N
Schools
Elementary Schools North Salem
Middle Schools Dover Area Intrmd
High Schools Dover Area
School District Dover Area
Others
Pets Allowed Y
Senior Community No
Tax ID 24-000-JF-0043-A0-M1029
Ownership Land Lease
SqFt Source Assessor
Acceptable Financing Conventional, Cash
Listing Terms Conventional, Cash
Financing Conventional,Cash
Special Listing Condition Standard
Pets Allowed Cats OK, Dogs OK, Pet Addendum/Deposit
Read Less Info
Want to know what your home might be worth? Contact us for a FREE valuation!

Our team is ready to help you sell your home for the highest possible price ASAP

Bought with SHARRON MINNICH • Coldwell Banker Realty
"My job is to find and attract mastery-based agents to the office, protect the culture, and make sure everyone is happy! "






