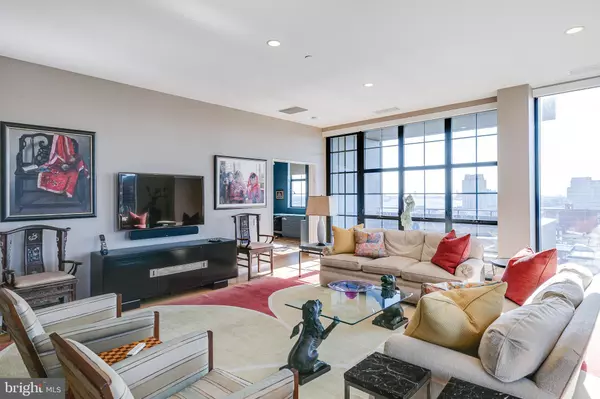$1,385,000
$1,385,000
For more information regarding the value of a property, please contact us for a free consultation.
3 Beds
3 Baths
2,517 SqFt
SOLD DATE : 06/02/2022
Key Details
Sold Price $1,385,000
Property Type Condo
Sub Type Condo/Co-op
Listing Status Sold
Purchase Type For Sale
Square Footage 2,517 sqft
Price per Sqft $550
Subdivision Old City
MLS Listing ID PAPH2090980
Sold Date 06/02/22
Style Unit/Flat
Bedrooms 3
Full Baths 3
Condo Fees $1,952/mo
HOA Y/N N
Abv Grd Liv Area 2,517
Originating Board BRIGHT
Year Built 2004
Annual Tax Amount $18,342
Tax Year 2022
Lot Dimensions 0.00 x 0.00
Property Description
An absolutely stunning 3 bedroom, 3 bathroom condo at Old City's 108 Arch Street Condominium, an exquisite 30 unit boutique building with luxury finishes and amenities throughout. Unit 1002 has a private elevator entrance and is an amazing single-floor unit that spans 2517 square feet and features 3 large beds, 3 full baths, a fish tank, a large private patio, a parking space and amazing natural light with stunning views of the Delaware River, the Benjamin Franklin Bridge, Center City skylines and practically 360 degree views of the city. You enter your unit through the high speed elevator into an expansive foyer. You immediately notice the 10' ceilings, gorgeous bamboo floors, and amazing natural light pouring in through the floor-to-ceiling windows. The foyer leads you to the open floor plan with a massive living room featuring a lovely fish tank (formally a fireplace that can be converted back). The living room opens up to a large dining area with a beautiful chandelier and your large and contemporary kitchen featuring Viking Gas stove, double Fisher & Paykel dishwashers, Sub Zero fridge and a large Viking wine fridge as well as an oversized island, pantry and range hood. The living room also provides access to your south-facing private patio allowing for fresh air and outdoor entertaining! The first of the 3 bedrooms is extremely spacious and offers views of the Delaware River and is currently set up as an office/study. The full hall bath has luxurious and modern finishes, including floor-to-ceiling tile and a stand-up shower stall with a glass shower door. Across the foyer you will find two hall closets and a laundry room with cabinetry. The guest bedroom overlooks the Benjamin Franklin Bridge and is spacious, offering a reach-in closet, an en-suite bathroom with single vanity, soaking tub and floor-to-ceiling tile. The primary bedroom offers amazing light coming with west and north facing exposures featuring views of the Benjamin Franklin Bridge and Center City skyline. The large bedroom also features a large walk-in closet with custom closet treatments. The 5-piece en-suite bathroom is massive and features an oversized double vanity, a soaking tub, a stand-up shower stall with waterfall shower head, floor-to-ceiling tile, a toilet closet and a linen closet. Nestled in the heart of historic Old City, this condo is surrounded by some of the area's best restaurants, nightlife and attractions. The famous Elfreth's Alley is only a block away, Race Street Pier is under a 10 minute walk, and it is extremely accessible to the Benjamin Franklin Bridge, I-95 to get in and out of the city. A concierge staff is on site Monday through Sunday for additional convenience. All square footage numbers are approximate and should be verified by the buyer. It is the responsibility of the buyer to verify real estate taxes.
Location
State PA
County Philadelphia
Area 19106 (19106)
Zoning CMX3
Rooms
Main Level Bedrooms 3
Interior
Hot Water Natural Gas
Heating Forced Air
Cooling Central A/C
Heat Source Natural Gas
Laundry Has Laundry
Exterior
Garage Spaces 1.0
Parking On Site 1
Amenities Available Concierge, Elevator
Water Access N
Accessibility Elevator
Total Parking Spaces 1
Garage N
Building
Story 1
Unit Features Hi-Rise 9+ Floors
Sewer Public Sewer
Water Public
Architectural Style Unit/Flat
Level or Stories 1
Additional Building Above Grade, Below Grade
New Construction N
Schools
School District The School District Of Philadelphia
Others
Pets Allowed Y
HOA Fee Include Common Area Maintenance,Management,Parking Fee,Sewer,Snow Removal,Trash,Water,Alarm System,Ext Bldg Maint,Insurance
Senior Community No
Tax ID 888036250
Ownership Condominium
Special Listing Condition Standard
Pets Allowed Case by Case Basis
Read Less Info
Want to know what your home might be worth? Contact us for a FREE valuation!

Our team is ready to help you sell your home for the highest possible price ASAP

Bought with Sherrie B Burlingham • BHHS Fox & Roach-Rosemont
"My job is to find and attract mastery-based agents to the office, protect the culture, and make sure everyone is happy! "






