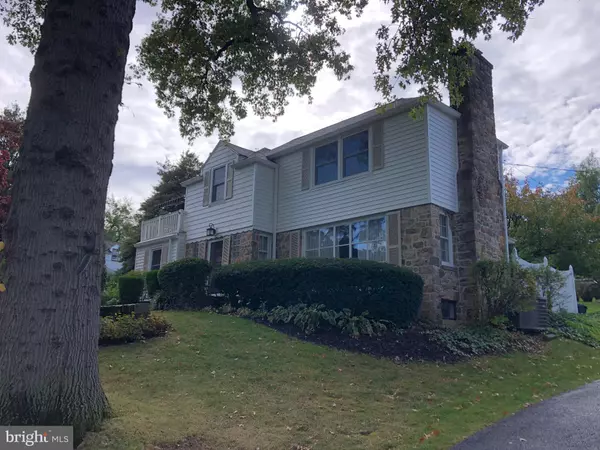$295,000
$285,000
3.5%For more information regarding the value of a property, please contact us for a free consultation.
3 Beds
3 Baths
2,040 SqFt
SOLD DATE : 01/19/2022
Key Details
Sold Price $295,000
Property Type Single Family Home
Sub Type Detached
Listing Status Sold
Purchase Type For Sale
Square Footage 2,040 sqft
Price per Sqft $144
Subdivision Strathcona Hills
MLS Listing ID PAYK2008430
Sold Date 01/19/22
Style Traditional
Bedrooms 3
Full Baths 2
Half Baths 1
HOA Y/N N
Abv Grd Liv Area 1,590
Originating Board BRIGHT
Year Built 1955
Annual Tax Amount $5,189
Tax Year 2021
Lot Size 0.258 Acres
Acres 0.26
Property Description
Welcome to your new home! This lovingly maintained & enhanced home features many modern conveniences, as well as a traditional home layout. Relax under the awning on the 2nd flr balcony, or host a social gathering on the rear patio. You can cozy up to your favorite person in front of the gas fireplace in the living room on those cold winter nights as you watch the snow fall through the large picture window. There are 3 BRs, 2.5 baths, and a den/office is also upstairs. The owners have remodeled all the bathrooms, and both showers have ceramic tile surrounds & floors. The kitchen has been remodeled w/ SS appliances (ALL appliances remain) and offers a dining area. The formal dining room is large enough for 8-10 people to eat a holiday meal & still have room for the china cabinet. There are lots of additional built ins & features. Almost all the windows have been replaced in the past 9 years, while the exterior features new vinyl siding throughout. The High efficiency Gas Furnace can keep those heating bills under control, while the Central AC will cool nicely when desired (each BR has a ceiling fan too). Conveniently located neat shopping, dining, recreation, highways, and educational facilities. York Suburban SD has an excellent record of academic performance. You will not be disappointed if you view this house.
List agent is related to the Sellers.
Location
State PA
County York
Area Spring Garden Twp (15248)
Zoning RESIDENTIAL
Rooms
Other Rooms Living Room, Dining Room, Primary Bedroom, Bedroom 2, Bedroom 3, Kitchen, Den, Primary Bathroom, Full Bath, Half Bath
Basement Drain, Full, Heated, Unfinished
Interior
Interior Features Attic, Breakfast Area, Cedar Closet(s), Ceiling Fan(s), Crown Moldings, Curved Staircase, Floor Plan - Traditional, Kitchen - Eat-In, Primary Bath(s), Stall Shower, Wood Floors
Hot Water Natural Gas
Heating Forced Air
Cooling Central A/C
Flooring Ceramic Tile, Hardwood
Fireplaces Number 1
Fireplaces Type Gas/Propane, Stone
Equipment Dishwasher, Dryer, Oven/Range - Gas, Range Hood, Refrigerator, Stainless Steel Appliances, Washer, Water Heater
Fireplace Y
Window Features Replacement
Appliance Dishwasher, Dryer, Oven/Range - Gas, Range Hood, Refrigerator, Stainless Steel Appliances, Washer, Water Heater
Heat Source Natural Gas
Laundry Basement, Dryer In Unit, Washer In Unit
Exterior
Exterior Feature Patio(s), Porch(es), Balconies- Multiple
Parking Features Additional Storage Area, Built In, Garage - Rear Entry, Garage Door Opener, Inside Access
Garage Spaces 3.0
Fence Decorative
Water Access N
Roof Type Architectural Shingle
Accessibility 2+ Access Exits
Porch Patio(s), Porch(es), Balconies- Multiple
Attached Garage 1
Total Parking Spaces 3
Garage Y
Building
Lot Description Corner, Front Yard, Landscaping, Rear Yard, SideYard(s)
Story 2
Foundation Block
Sewer Public Sewer
Water Public
Architectural Style Traditional
Level or Stories 2
Additional Building Above Grade, Below Grade
New Construction N
Schools
Elementary Schools Indian Rock
Middle Schools York Suburban
High Schools York Suburban
School District York Suburban
Others
Pets Allowed N
Senior Community No
Tax ID 48-000-22-0022-00-00000
Ownership Fee Simple
SqFt Source Assessor
Security Features Carbon Monoxide Detector(s),Smoke Detector
Acceptable Financing Cash, Conventional, FHA, VA
Horse Property N
Listing Terms Cash, Conventional, FHA, VA
Financing Cash,Conventional,FHA,VA
Special Listing Condition Standard
Read Less Info
Want to know what your home might be worth? Contact us for a FREE valuation!

Our team is ready to help you sell your home for the highest possible price ASAP

Bought with Benjamin Shaw • Iron Valley Real Estate of York County
"My job is to find and attract mastery-based agents to the office, protect the culture, and make sure everyone is happy! "






