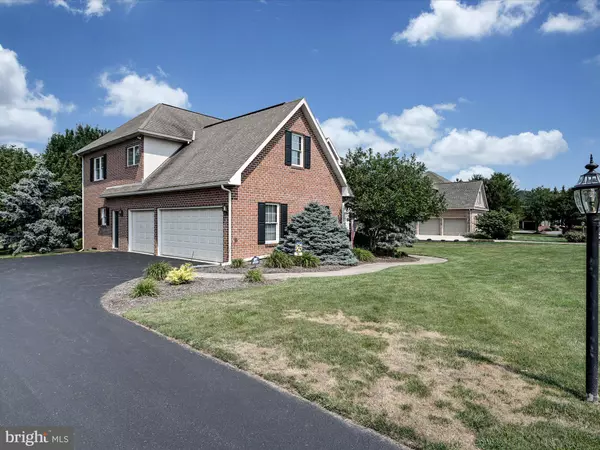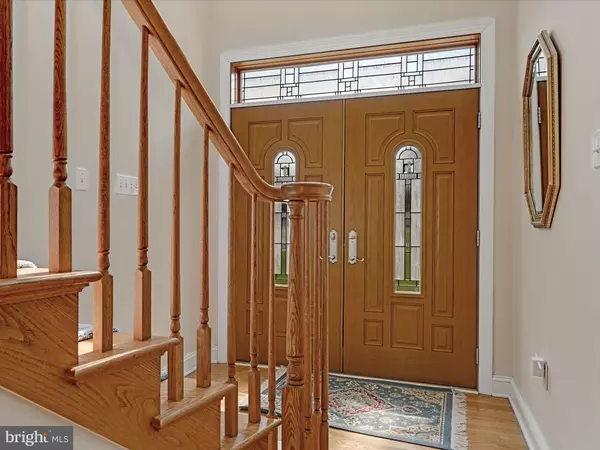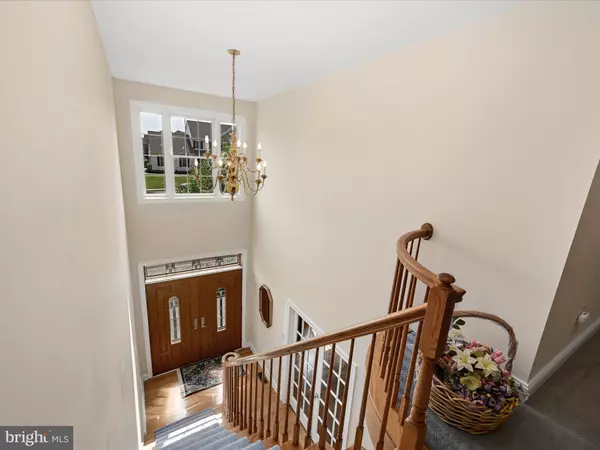$480,000
$500,000
4.0%For more information regarding the value of a property, please contact us for a free consultation.
5 Beds
4 Baths
3,958 SqFt
SOLD DATE : 09/29/2021
Key Details
Sold Price $480,000
Property Type Single Family Home
Sub Type Detached
Listing Status Sold
Purchase Type For Sale
Square Footage 3,958 sqft
Price per Sqft $121
Subdivision Spring Meadows
MLS Listing ID PAYK2001224
Sold Date 09/29/21
Style Contemporary
Bedrooms 5
Full Baths 3
Half Baths 1
HOA Fees $17/ann
HOA Y/N Y
Abv Grd Liv Area 3,958
Originating Board BRIGHT
Year Built 1999
Annual Tax Amount $9,508
Tax Year 2021
Lot Size 0.388 Acres
Acres 0.39
Property Description
Almost 4000 sq ft of meticulously cared for 5 BR Brick Colonial located in the popular Spring Meadows neighborhood in Central School District. This home sits on a spacious well manicured lot and offers a peaceful view of the open space from the rear patio which features a retractable awning. Walk in to the 2 story foyer and 2 story Great Room with welcoming gas fireplace and new ceiling fan. This home has a main level in-law quarters or it can be used as your home offices. Wait until you see this HUGE kitchen with Butler Pantry! Beautiful crown molding in the Formal Dining Room. The second floor features a Primary Suite and 3 more spacious Bedrooms. This is the perfect location for commuters with close proximity to Rt. 30 and I-83. Conveniently located close to all your favorite restaurants and shopping. This is the perfect home for your expanding family. *Upgraded Cinch 1 year Home Warranty Included.* SELLERS TO GIVE BUYER $5000 ALLOWANCE FOR NEW APPLIANCES OR CARPET
Location
State PA
County York
Area Manchester Twp (15236)
Zoning RESIDENTIAL
Rooms
Other Rooms Dining Room, Primary Bedroom, Bedroom 3, Bedroom 4, Bedroom 5, Kitchen, Den, Basement, Bedroom 1, Great Room, Laundry, Attic, Primary Bathroom, Full Bath, Half Bath
Basement Full, Unfinished
Main Level Bedrooms 1
Interior
Interior Features Attic, Butlers Pantry, Ceiling Fan(s), Crown Moldings, Entry Level Bedroom, Formal/Separate Dining Room, Kitchen - Eat-In, Kitchen - Island, Pantry, Primary Bath(s), Recessed Lighting, Soaking Tub, Stall Shower, Walk-in Closet(s), Window Treatments, Wood Floors
Hot Water Natural Gas
Heating Forced Air, Zoned
Cooling Central A/C
Flooring Hardwood, Carpet, Tile/Brick, Vinyl
Fireplaces Number 1
Fireplaces Type Gas/Propane
Equipment Dishwasher, Dryer - Electric, Washer, Extra Refrigerator/Freezer, Freezer, Oven - Wall, Oven/Range - Electric, Refrigerator, Microwave, Water Heater
Fireplace Y
Window Features Bay/Bow,Insulated,Screens
Appliance Dishwasher, Dryer - Electric, Washer, Extra Refrigerator/Freezer, Freezer, Oven - Wall, Oven/Range - Electric, Refrigerator, Microwave, Water Heater
Heat Source Natural Gas
Laundry Main Floor
Exterior
Exterior Feature Patio(s)
Parking Features Garage - Side Entry, Garage Door Opener
Garage Spaces 7.0
Water Access N
Roof Type Asphalt,Shingle
Accessibility 36\"+ wide Halls, 32\"+ wide Doors, Grab Bars Mod
Porch Patio(s)
Attached Garage 3
Total Parking Spaces 7
Garage Y
Building
Lot Description Landscaping, Level, Backs - Open Common Area
Story 2
Sewer Public Sewer
Water Public
Architectural Style Contemporary
Level or Stories 2
Additional Building Above Grade, Below Grade
New Construction N
Schools
School District Central York
Others
HOA Fee Include Common Area Maintenance
Senior Community No
Tax ID 36-000-32-0103-00-00000
Ownership Fee Simple
SqFt Source Assessor
Acceptable Financing Cash, Conventional
Listing Terms Cash, Conventional
Financing Cash,Conventional
Special Listing Condition Standard
Read Less Info
Want to know what your home might be worth? Contact us for a FREE valuation!

Our team is ready to help you sell your home for the highest possible price ASAP

Bought with Victoria M Reiber • Berkshire Hathaway HomeServices Homesale Realty
"My job is to find and attract mastery-based agents to the office, protect the culture, and make sure everyone is happy! "






