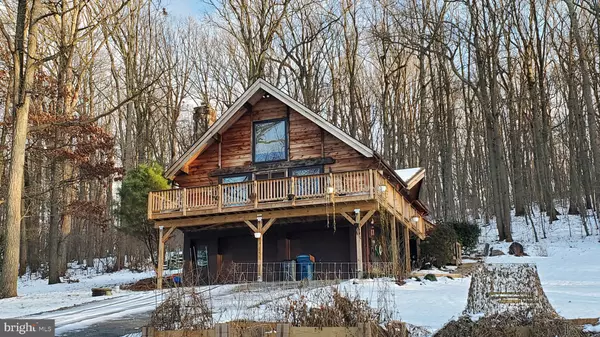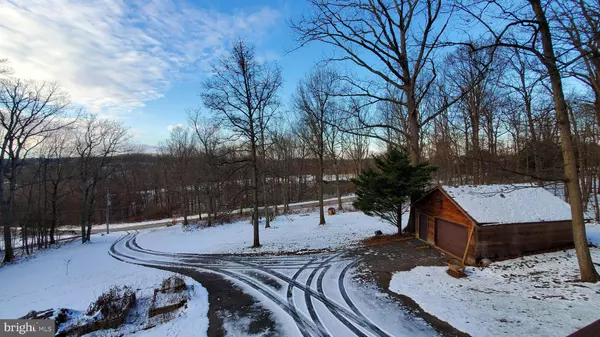$335,000
$310,000
8.1%For more information regarding the value of a property, please contact us for a free consultation.
3 Beds
2 Baths
1,729 SqFt
SOLD DATE : 02/28/2022
Key Details
Sold Price $335,000
Property Type Single Family Home
Sub Type Detached
Listing Status Sold
Purchase Type For Sale
Square Footage 1,729 sqft
Price per Sqft $193
Subdivision Seitzland
MLS Listing ID PAYK2013344
Sold Date 02/28/22
Style Cape Cod,A-Frame,Cabin/Lodge
Bedrooms 3
Full Baths 2
HOA Y/N N
Abv Grd Liv Area 1,729
Originating Board BRIGHT
Year Built 1978
Annual Tax Amount $5,205
Tax Year 2020
Lot Size 4.630 Acres
Acres 4.63
Property Description
If you are looking for a cozy cabin feel, look no further. When you tour this 3 BR , 2 BA home you will feel as if you are in a mountain retreat on a ski slope. The main level offers 2 nice size bedrooms and a full bath along with a 2 story great room that includes kitchen/dining room combo and a cozy family room area with a brand new fireplace from Tevis Home. You have the most gorgeous views from the great room area that leads out to a wrap around deck. The primary suite is located upstairs and features a vaulted ceiling , closet organizer and a full bath with a jacuzzi tub and shower. Laundry area and a 18x20 rec room is located on the lower level that attaches to a 2 car garage. As a bonus there is a detached garage with additional storage too! The rear of the house features a fantastic patio for all of your entertaining needs. Don't let this one slip by and book your tour today!
Location
State PA
County York
Area Shrewsbury Twp (15245)
Zoning RESIDENTIAL
Rooms
Other Rooms Dining Room, Primary Bedroom, Bedroom 2, Bedroom 3, Kitchen, Family Room, Laundry, Recreation Room, Bathroom 2, Primary Bathroom
Basement Full
Main Level Bedrooms 2
Interior
Interior Features Combination Kitchen/Dining
Hot Water Electric
Heating Baseboard - Electric
Cooling None
Flooring Ceramic Tile, Hardwood
Fireplaces Number 1
Fireplaces Type Stone, Gas/Propane, Mantel(s)
Equipment Washer, Dryer, Refrigerator, Built-In Microwave, Oven/Range - Electric
Furnishings No
Fireplace Y
Window Features Replacement
Appliance Washer, Dryer, Refrigerator, Built-In Microwave, Oven/Range - Electric
Heat Source Electric
Laundry Basement
Exterior
Exterior Feature Patio(s), Deck(s)
Parking Features Built In, Garage - Front Entry
Garage Spaces 13.0
Fence Invisible
Water Access N
View Trees/Woods
Accessibility None
Porch Patio(s), Deck(s)
Road Frontage Boro/Township
Attached Garage 2
Total Parking Spaces 13
Garage Y
Building
Lot Description Backs to Trees, Partly Wooded, Rural, Front Yard, Private, SideYard(s)
Story 1.5
Foundation Block
Sewer On Site Septic
Water Well
Architectural Style Cape Cod, A-Frame, Cabin/Lodge
Level or Stories 1.5
Additional Building Above Grade, Below Grade
Structure Type Cathedral Ceilings,High
New Construction N
Schools
Elementary Schools Southern
Middle Schools Southern
High Schools Susquehannock
School District Southern York County
Others
Senior Community No
Tax ID 45-000-CI-0009-A0-00000
Ownership Fee Simple
SqFt Source Assessor
Acceptable Financing FHA, USDA, VA, Conventional, Cash
Listing Terms FHA, USDA, VA, Conventional, Cash
Financing FHA,USDA,VA,Conventional,Cash
Special Listing Condition Standard
Read Less Info
Want to know what your home might be worth? Contact us for a FREE valuation!

Our team is ready to help you sell your home for the highest possible price ASAP

Bought with Annemarie Cook • Inch & Co. Real Estate, LLC
"My job is to find and attract mastery-based agents to the office, protect the culture, and make sure everyone is happy! "






