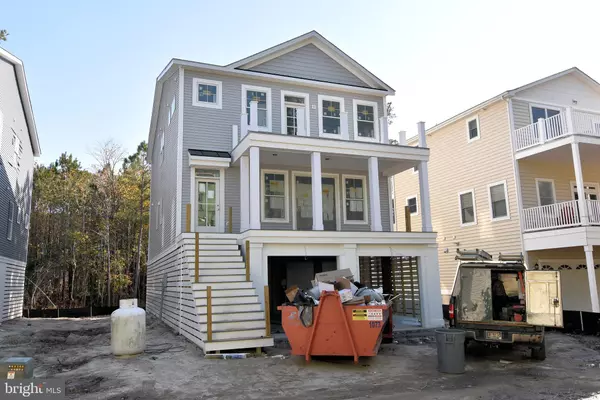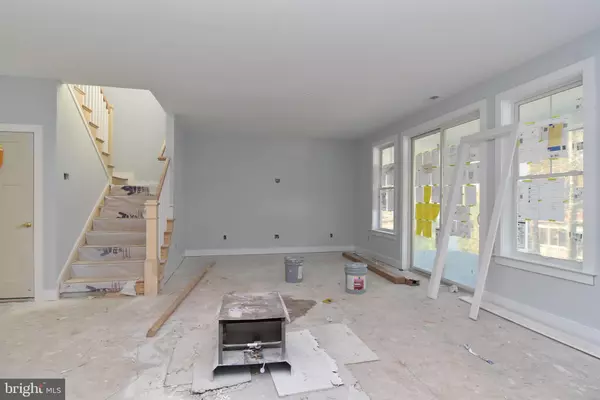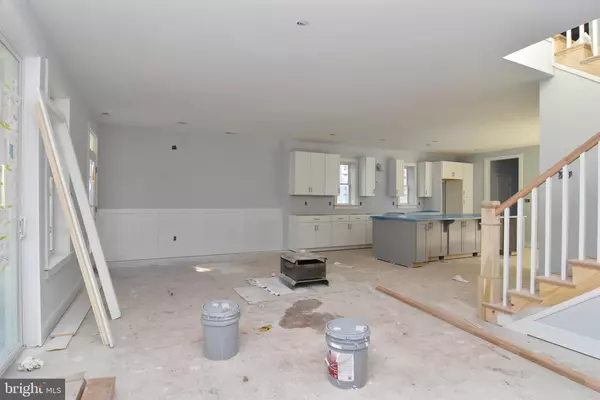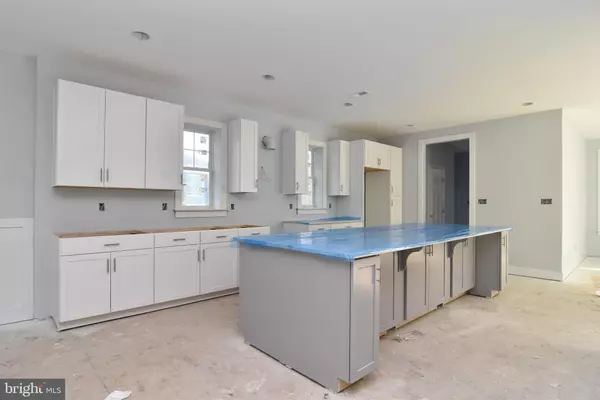$1,395,000
$1,395,000
For more information regarding the value of a property, please contact us for a free consultation.
4 Beds
4 Baths
2,576 SqFt
SOLD DATE : 03/09/2022
Key Details
Sold Price $1,395,000
Property Type Single Family Home
Sub Type Detached
Listing Status Sold
Purchase Type For Sale
Square Footage 2,576 sqft
Price per Sqft $541
Subdivision Ocean Pines
MLS Listing ID DESU2010128
Sold Date 03/09/22
Style Coastal
Bedrooms 4
Full Baths 3
Half Baths 1
HOA Y/N N
Abv Grd Liv Area 2,576
Originating Board BRIGHT
Year Built 2021
Lot Size 5,000 Sqft
Acres 0.11
Property Description
Stunning New Construction Home Two Blocks To The Beach. On a quite Tree Lined Street. A new Dewey III home is under construction on lot #9 . The home will be completed in mid-January 2022. The homes elevation includes dual front porches as viewed in the artist rendering. The lower porch is a screened porch and upper porch is uncovered with access through the primary bedroom. The interior layout includes four bedrooms and three and a half baths. Two open living areas and a centrally located kitchen. There are numerous storage closets throughout. Finishes are high end and include-premium kitchen package/appliances, premium first floor flooring, custom trim packages, gas fireplace in the rear living area. Premium second floor carpeting and upgraded bathroom finishes. There will be two remote controlled garage doors allowing access to a paved parking area for two cars. The interior color palette. Flooring carpet and paint is in the light gray/ light beige family. There are exterior stairs at the rear of the home that leads to the ground level. There are no back decks. The yard will be sodded with an in -ground automated sprinkler system. The home will have a custom security system with a monitoring agreement through Guardian. Pre-wires for wall mounted TV's in various rooms. The contract purchaser is experienced in the development and construction industry and plans to complete the following add-on items to the home. Including upgraded outdoor shower under the home. White picket fence enclosing the side/ back yard areas. Seashell front parking/driveway area with an additional parking space. MAKE THIS YOUR BEACH RETREAT TODAY !!!
Location
State DE
County Sussex
Area Baltimore Hundred (31001)
Zoning RESIDENTIAL
Rooms
Main Level Bedrooms 4
Interior
Hot Water Electric
Heating Heat Pump(s)
Cooling Heat Pump(s), Central A/C, Zoned
Fireplaces Type Gas/Propane
Fireplace Y
Heat Source Electric
Exterior
Parking Features Garage Door Opener
Garage Spaces 6.0
Fence Vinyl, Fully
Water Access N
Accessibility None
Attached Garage 2
Total Parking Spaces 6
Garage Y
Building
Story 2
Foundation Pilings
Sewer Public Sewer
Water Public
Architectural Style Coastal
Level or Stories 2
Additional Building Above Grade
New Construction Y
Schools
School District Indian River
Others
Senior Community No
Tax ID 134-17.11-32.00
Ownership Fee Simple
SqFt Source Estimated
Security Features Monitored,Security System
Acceptable Financing Cash, Conventional, Exchange
Listing Terms Cash, Conventional, Exchange
Financing Cash,Conventional,Exchange
Special Listing Condition Standard
Read Less Info
Want to know what your home might be worth? Contact us for a FREE valuation!

Our team is ready to help you sell your home for the highest possible price ASAP

Bought with Walter Stucki • RE/MAX Realty Group Rehoboth

"My job is to find and attract mastery-based agents to the office, protect the culture, and make sure everyone is happy! "






