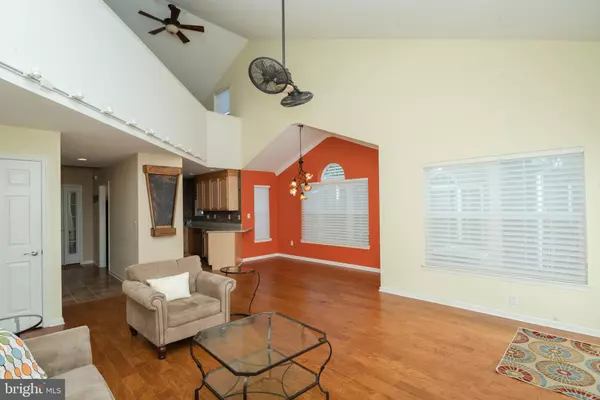$369,900
$369,900
For more information regarding the value of a property, please contact us for a free consultation.
4 Beds
3 Baths
1,969 SqFt
SOLD DATE : 03/03/2022
Key Details
Sold Price $369,900
Property Type Condo
Sub Type Condo/Co-op
Listing Status Sold
Purchase Type For Sale
Square Footage 1,969 sqft
Price per Sqft $187
Subdivision River Run
MLS Listing ID MDWO2004798
Sold Date 03/03/22
Style Other
Bedrooms 4
Full Baths 3
Condo Fees $330/qua
HOA Fees $219/qua
HOA Y/N Y
Abv Grd Liv Area 1,969
Originating Board BRIGHT
Year Built 2014
Annual Tax Amount $2,920
Tax Year 2021
Lot Dimensions 0.00 x 0.00
Property Description
The one you have been waiting for! Beautiful 4 bedroom/3 full bath + 1 car garage townhouse in desirable River Run overlooking the Gary Player Golf Course. This home features Oak to Danville-Hickory Cashew Hardwood Flooring through-out! Cathedral ceilings and gas fireplace in the Great Room opens up to the patio where you can enjoy the beautiful Golf Views. Screen in porch that can be accessed from the patio or Master Bedroom is a great feature to enjoy the outdoors. Kitchen has stunning stone backsplash, stainless steel appliances, upgraded granite counter tops and a breakfast bar. The Master Suite features a beautiful bathroom, w/a walk-in closet and access to the screen porch. In the lower level you also have a spacious 2nd bedroom with large closet flanked by 2 nooks to display art pieces. The full guest bath is also located on this level. A 1-car 10.8X22 garage is accessed from outside. On the 2nd level there is a 2nd Master Bedroom which opens up to a balcony with great views of the golf course. There is also a 4th bedroom on this level that shares a full bath with the Master. A spacious loft with skylight and fan overlooks the Great Room downstairs and provides a nice area for a game room, TV room or reading room. The owner spared not expense when having this unit built! All window treatments are custom made by Coastal Draperies and Blinds (11K). The list of upgrades are available under the documents tab. There is a floored attic for additional storage. Home sold partially furnished --as seen
The community offers a pool, tennis courts, clubhouse, meeting room, gym and a marina where you can rent a slip or a spot on the kayak rack and of course the beautiful Gary Player Golf Course. No need to cook either since you have the Hideaway Restaurant overlooking the St Martin River where you can enjoy breakfast, lunch and dinner! Fees include grass cutting, mulching, irrigation system, liability insurance
Location
State MD
County Worcester
Area Worcester East Of Rt-113
Zoning RESIDENTIAL
Rooms
Other Rooms Primary Bedroom, Bedroom 2, Bedroom 3, Bedroom 4, Kitchen, Great Room, Loft, Bathroom 2, Bathroom 3, Primary Bathroom
Main Level Bedrooms 4
Interior
Interior Features Attic, Attic/House Fan, Ceiling Fan(s), Entry Level Bedroom, Floor Plan - Open, Primary Bath(s), Recessed Lighting, Skylight(s), Upgraded Countertops, Window Treatments, Wood Floors
Hot Water Electric
Heating Heat Pump(s)
Cooling Central A/C, Ceiling Fan(s)
Fireplaces Number 1
Fireplaces Type Fireplace - Glass Doors, Gas/Propane
Equipment Built-In Microwave, Dishwasher, Disposal, Dryer - Electric, Oven - Self Cleaning, Refrigerator, Stainless Steel Appliances, Washer, Water Heater
Furnishings Partially
Fireplace Y
Window Features Skylights
Appliance Built-In Microwave, Dishwasher, Disposal, Dryer - Electric, Oven - Self Cleaning, Refrigerator, Stainless Steel Appliances, Washer, Water Heater
Heat Source Electric
Laundry Dryer In Unit, Main Floor, Washer In Unit
Exterior
Exterior Feature Porch(es), Screened
Parking Features Garage - Front Entry
Garage Spaces 1.0
Amenities Available Bar/Lounge, Boat Dock/Slip, Club House, Fitness Center, Golf Club, Golf Course, Golf Course Membership Available, Meeting Room, Pool - Outdoor, Tennis Courts
Water Access N
View Golf Course
Accessibility None
Porch Porch(es), Screened
Attached Garage 1
Total Parking Spaces 1
Garage Y
Building
Story 2
Foundation Crawl Space
Sewer Public Sewer
Water Public
Architectural Style Other
Level or Stories 2
Additional Building Above Grade, Below Grade
New Construction N
Schools
Elementary Schools Showell
Middle Schools Stephen Decatur
High Schools Stephen Decatur
School District Worcester County Public Schools
Others
Pets Allowed Y
HOA Fee Include Common Area Maintenance,Health Club,Insurance,Lawn Care Front,Lawn Care Rear,Lawn Care Side,Management,Pool(s),Recreation Facility,Pier/Dock Maintenance,Road Maintenance,Snow Removal
Senior Community No
Tax ID 2403768653
Ownership Condominium
Acceptable Financing Cash, Conventional, FHA
Listing Terms Cash, Conventional, FHA
Financing Cash,Conventional,FHA
Special Listing Condition Standard
Pets Allowed No Pet Restrictions
Read Less Info
Want to know what your home might be worth? Contact us for a FREE valuation!

Our team is ready to help you sell your home for the highest possible price ASAP

Bought with Margo Sarbanes • Northrop Realty
"My job is to find and attract mastery-based agents to the office, protect the culture, and make sure everyone is happy! "






