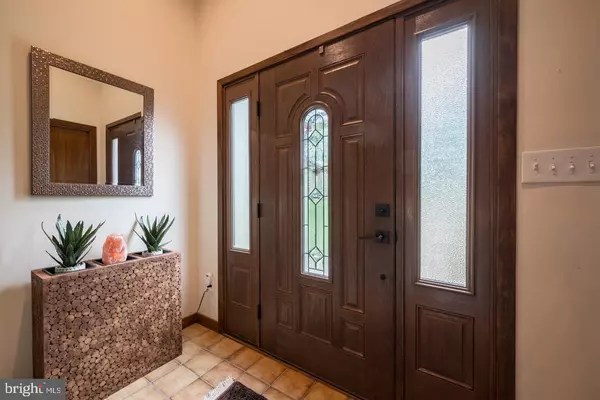$505,000
$510,000
1.0%For more information regarding the value of a property, please contact us for a free consultation.
3 Beds
3 Baths
2,300 SqFt
SOLD DATE : 09/30/2021
Key Details
Sold Price $505,000
Property Type Single Family Home
Sub Type Detached
Listing Status Sold
Purchase Type For Sale
Square Footage 2,300 sqft
Price per Sqft $219
Subdivision Cameron Hills
MLS Listing ID DENC2002092
Sold Date 09/30/21
Style Contemporary,Mid-Century Modern
Bedrooms 3
Full Baths 2
Half Baths 1
HOA Fees $10/ann
HOA Y/N Y
Abv Grd Liv Area 2,300
Originating Board BRIGHT
Year Built 1986
Annual Tax Amount $4,920
Tax Year 2020
Lot Size 0.500 Acres
Acres 0.5
Lot Dimensions 120.00 x 182.50
Property Description
Welcome to 113 Cameron Drive. This contemporary home sits on a half-acre of land, in the heart of Hockessin, surrounded by beautifully maintained mature trees and landscaping. Highlights include an open floorplan, 3 levels of living space, hardwood floors throughout the main living spaces, beautifully updated kitchen & baths, partially finished walk-out lower level, skylights, vaulted ceilings, and lovely wood detailing throughout, offering a natural and airy mid-century modern feel. Step inside and into the main living spaces with the adjoining living room & dining room combination; ideal for gatherings and entertaining. Hardwood floors extend to the other side of the dining room where you will find the open concept kitchen & family room with vaulted ceiling, skylights, and wood stove. The kitchen is beautifully updated with recessed lighting, 42-inch cabinets with undermount lighting, stainless steel appliances and hood, granite countertops and center island with seating, and lovely ceramic tile backsplash from counter to ceiling. An unmistakable highlight is the large greenhouse window; the perfect spot for your plants and spices. Also, the 2-car garage with remote opener, provides easy access to this beautiful kitchen via just one step up! From the family room, extend your living, dining, and entertaining outside to the corner deck where you will enjoy days and nights appreciating the natural surroundings. Finishing out the main level is an updated powder room with vaulted ceiling, skylight, and granite vanity, and the laundry room with plenty of storage. Upstairs, you will find 3 spacious bedrooms and 2 full baths, including the master suite with barndoor leading to the en-suite master bath with granite double vanity and gorgeous stone accent wall, as well as a large walk-in closet and cedar closet and the 2nd floor laundry chute offers a great bonus feature! The lower, walk-out level of this home has endless possibilities as a 4th bedroom, office, and/or extra living space in the future with windows and door leading outside to the backyard. Major system upgrades include new heater and AC units (2019), new roof above the garage (2016), most windows (2014), the addition of Hardiplank siding (2014), and many more! This bright and airy home with its southern exposure and its picturesque property has brought much happiness to the original owners, and now its time for the next beautiful storyline. Be sure to view the floorplans, virtual tour, and schedule a showing today!
Location
State DE
County New Castle
Area Hockssn/Greenvl/Centrvl (30902)
Zoning NC21
Rooms
Other Rooms Living Room, Dining Room, Primary Bedroom, Bedroom 2, Bedroom 3, Kitchen, Family Room, Laundry, Office, Storage Room, Bathroom 2, Primary Bathroom, Half Bath
Basement Full, Daylight, Full, Heated, Improved, Interior Access, Outside Entrance, Partially Finished, Rear Entrance, Shelving, Space For Rooms, Walkout Level, Windows
Interior
Interior Features Air Filter System, Attic, Attic/House Fan, Cedar Closet(s), Ceiling Fan(s), Family Room Off Kitchen, Floor Plan - Open, Formal/Separate Dining Room, Kitchen - Eat-In, Kitchen - Gourmet, Kitchen - Island, Laundry Chute, Recessed Lighting, Skylight(s), Stall Shower, Tub Shower, Upgraded Countertops, Walk-in Closet(s), Window Treatments, Wood Floors, Wood Stove
Hot Water Natural Gas
Heating Forced Air
Cooling Central A/C, Ceiling Fan(s), Attic Fan, Dehumidifier, Programmable Thermostat
Flooring Hardwood, Ceramic Tile, Carpet
Equipment Built-In Microwave, Dishwasher, Disposal, Dryer, Dryer - Electric, Dryer - Front Loading, Energy Efficient Appliances, ENERGY STAR Clothes Washer, ENERGY STAR Dishwasher, Oven - Double, Oven - Self Cleaning, Oven/Range - Electric, Range Hood, Refrigerator, Stainless Steel Appliances, Washer, Water Heater
Fireplace N
Window Features Casement,Double Pane,Energy Efficient,Green House,Screens,Skylights
Appliance Built-In Microwave, Dishwasher, Disposal, Dryer, Dryer - Electric, Dryer - Front Loading, Energy Efficient Appliances, ENERGY STAR Clothes Washer, ENERGY STAR Dishwasher, Oven - Double, Oven - Self Cleaning, Oven/Range - Electric, Range Hood, Refrigerator, Stainless Steel Appliances, Washer, Water Heater
Heat Source Natural Gas
Laundry Main Floor
Exterior
Parking Features Garage - Side Entry, Garage Door Opener, Inside Access, Built In
Garage Spaces 2.0
Water Access N
Roof Type Pitched,Shingle
Accessibility None
Attached Garage 2
Total Parking Spaces 2
Garage Y
Building
Lot Description Cul-de-sac, Front Yard, Landscaping, Private, Rear Yard, SideYard(s)
Story 3
Sewer Public Sewer
Water Public
Architectural Style Contemporary, Mid-Century Modern
Level or Stories 3
Additional Building Above Grade, Below Grade
Structure Type Cathedral Ceilings,Dry Wall,Vaulted Ceilings,Wood Ceilings
New Construction N
Schools
School District Red Clay Consolidated
Others
Senior Community No
Tax ID 08-007.20-052
Ownership Fee Simple
SqFt Source Assessor
Acceptable Financing Cash, Conventional, FHA, VA
Listing Terms Cash, Conventional, FHA, VA
Financing Cash,Conventional,FHA,VA
Special Listing Condition Standard
Read Less Info
Want to know what your home might be worth? Contact us for a FREE valuation!

Our team is ready to help you sell your home for the highest possible price ASAP

Bought with Catherine E Savastana • Patterson-Schwartz-Brandywine
"My job is to find and attract mastery-based agents to the office, protect the culture, and make sure everyone is happy! "






