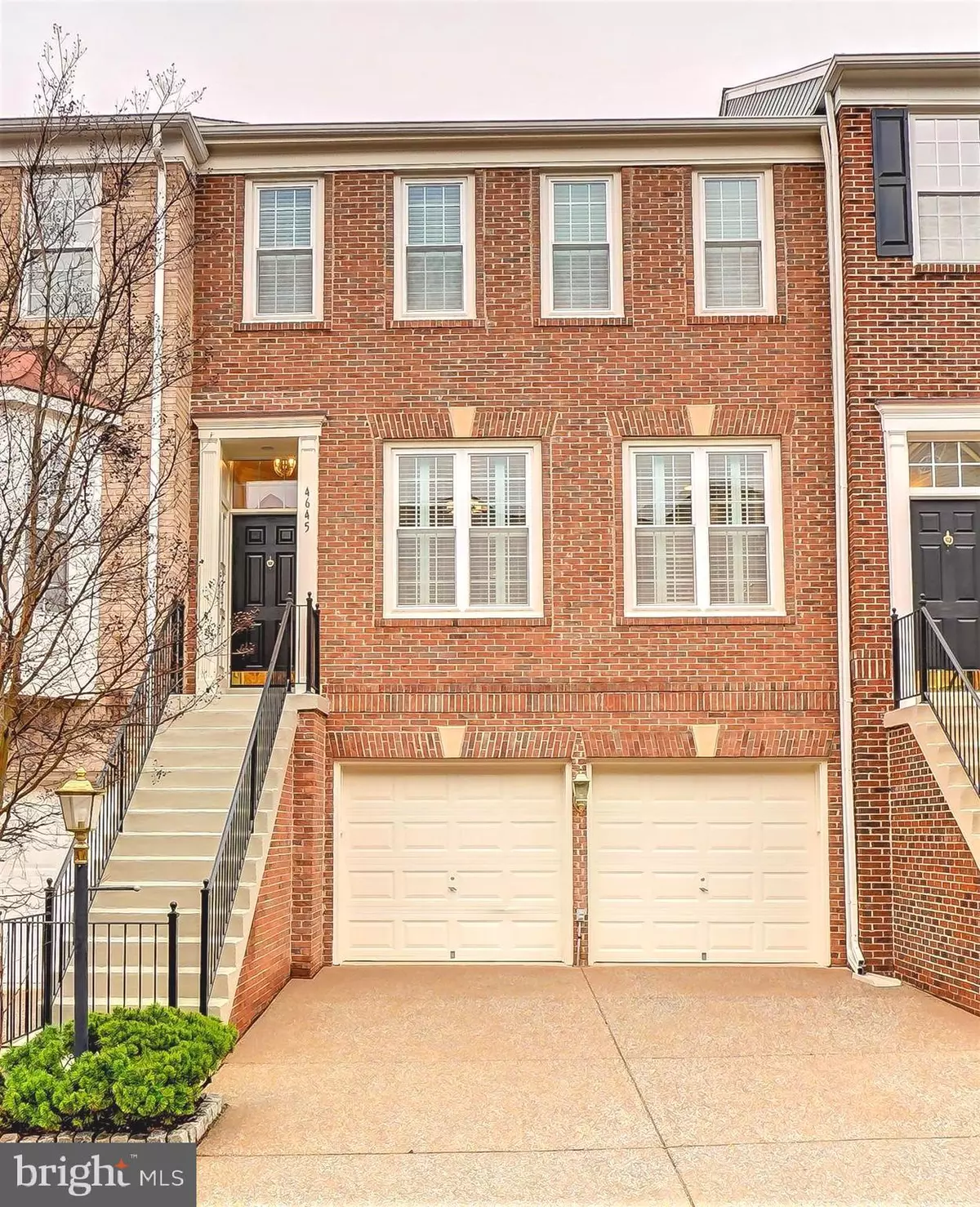$922,300
$799,900
15.3%For more information regarding the value of a property, please contact us for a free consultation.
3 Beds
4 Baths
2,548 SqFt
SOLD DATE : 04/26/2022
Key Details
Sold Price $922,300
Property Type Townhouse
Sub Type Interior Row/Townhouse
Listing Status Sold
Purchase Type For Sale
Square Footage 2,548 sqft
Price per Sqft $361
Subdivision Stonegate
MLS Listing ID VAAX2010920
Sold Date 04/26/22
Style Colonial
Bedrooms 3
Full Baths 3
Half Baths 1
HOA Fees $129/qua
HOA Y/N Y
Abv Grd Liv Area 2,548
Originating Board BRIGHT
Year Built 2000
Annual Tax Amount $8,183
Tax Year 2021
Lot Size 2,364 Sqft
Acres 0.05
Property Description
Welcome to your new home in Highpointe at Stonegate, one of West End Alexandria's most popular communities. Full of beautiful townhomes with many floor plans and sizes, its location near major transportation routes, shopping, dining and recreation continues to make it the community of choice for many happy home owners.
This one-owner, meticulously cared for and splendidly upgraded home offers the best of gracious living. From the time you open the front door and enter the foyer you'll notice beautiful architectural details such as crown and dentil moldings, chair rails and wainscoting. Add gleaming hardwood floors, upgraded lighting fixtures and spacious sunlit rooms and you have an instant impression of impeccable quality and value in this 3 bedroom, 3.5 bath home.
The eat-in kitchen has tons of 42" white cabinets, with and without glass fronts; stainless appliances, including gas cooking; double ovens, an island with counter stool space; subway tile backsplash, quartz countertops and lots of windows to keep it bright and light. The living and dining areas blend seamlessly to create one large, grand, space with so many options for both formal and informal entertaining and relaxing. A gas fireplace, large windows, moldings and other architectural details add just the perfect touches to both rooms. A lovely powder room is located on this floor.
Follow the wide staircase to the upstairs with its open upper gallery and you'll find a private primary suite with hardwood floors, tray ceiling, professionally organized walk-in closet and fully renovated, simply gorgeous and oh-so-chic spa bath. This completely renovated bath includes marble floor and shower tile, double sink vanity, marble countertops, honey onyx and marble walls, stylish lighting and nickel fixtures throughout. The opposite side of the upper hallway contains 2 additional bedrooms, another beautifully upgraded full bath and laundry room.
On the lower level you'll find a large recreation/play/game room/home office or whatever-you-want-to-use-it for room! It includes a cozy gas fireplace, custom cabinetry for display and storage, large windows and sliding glass door to give you the first look at and access to a fully fenced, large patio with custom pavers and beautiful plantings. It's low maintenance but the perfect place to entertain or just take a moment to enjoy at least three of the area's distinct seasons. This level also includes a beautifully upgraded full bath. It is also the home's entrance to the two car garage which has tons of extra built-in storage space.
The owner has spared no expense in the selection of materials for this home and it shows like a model home. Among the many major valuable replacements and renovations made by the owner are the renovation of the kitchen and baths, additional hardwood flooring on two levels and the replacement of the roof, windows and doors. Most of the home has just been re-painted in a beautiful neutral palette.
The Highpointe at Stonegate community has a well-loved tot lot as well as several greenspace areas. Metrobus and DASH stops with direct routes to Metro stations are just outside and it's a quick drive to I-395, Reagan National, Washington, DC, Old Town Alexandria, the Pentagon, Shirlington and National Landing. Fort Ward Park, Alexandria tennis courts and the Bradlee Shopping Center with its U.S. Post Office, Fresh Market, Starbucks, variety of shops, restaurants and services offerings are less than a mile away.
Come live the good life and welcome home!
Location
State VA
County Alexandria City
Zoning CDD#5
Rooms
Other Rooms Living Room, Dining Room, Primary Bedroom, Bedroom 2, Kitchen, Foyer, Bedroom 1, Recreation Room, Bathroom 1, Bathroom 3, Primary Bathroom, Half Bath
Interior
Interior Features Breakfast Area, Built-Ins, Ceiling Fan(s), Chair Railings, Combination Dining/Living, Crown Moldings, Dining Area, Floor Plan - Open, Kitchen - Eat-In, Kitchen - Gourmet, Kitchen - Island, Pantry, Primary Bath(s), Recessed Lighting, Stall Shower, Upgraded Countertops, Wainscotting
Hot Water Natural Gas
Heating Central
Cooling Central A/C, Ceiling Fan(s)
Flooring Marble, Hardwood, Carpet
Fireplaces Number 2
Fireplaces Type Fireplace - Glass Doors, Gas/Propane, Mantel(s)
Equipment Built-In Microwave, Dishwasher, Disposal, Dryer, Exhaust Fan, Oven - Double, Cooktop, Oven - Wall, Stainless Steel Appliances, Washer, Water Heater, Air Cleaner
Fireplace Y
Window Features Double Hung,Replacement,Sliding,Vinyl Clad
Appliance Built-In Microwave, Dishwasher, Disposal, Dryer, Exhaust Fan, Oven - Double, Cooktop, Oven - Wall, Stainless Steel Appliances, Washer, Water Heater, Air Cleaner
Heat Source Natural Gas
Laundry Upper Floor
Exterior
Exterior Feature Patio(s), Enclosed
Parking Features Garage - Front Entry, Garage Door Opener, Additional Storage Area
Garage Spaces 2.0
Amenities Available Tot Lots/Playground, Common Grounds
Water Access N
Accessibility None
Porch Patio(s), Enclosed
Attached Garage 2
Total Parking Spaces 2
Garage Y
Building
Story 3
Foundation Other
Sewer Public Sewer
Water Public
Architectural Style Colonial
Level or Stories 3
Additional Building Above Grade, Below Grade
Structure Type 9'+ Ceilings,Tray Ceilings
New Construction N
Schools
School District Alexandria City Public Schools
Others
HOA Fee Include Management,Reserve Funds,Road Maintenance,Snow Removal,Trash
Senior Community No
Tax ID 020.02-01-58
Ownership Fee Simple
SqFt Source Assessor
Special Listing Condition Standard
Read Less Info
Want to know what your home might be worth? Contact us for a FREE valuation!

Our team is ready to help you sell your home for the highest possible price ASAP

Bought with Eric Fafoglia • Compass

"My job is to find and attract mastery-based agents to the office, protect the culture, and make sure everyone is happy! "






