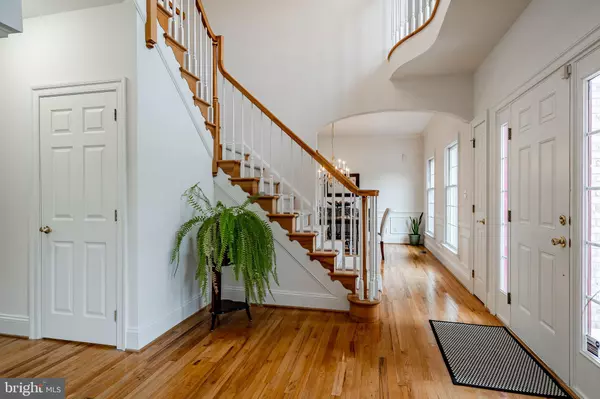$639,000
$649,900
1.7%For more information regarding the value of a property, please contact us for a free consultation.
4 Beds
4 Baths
3,125 SqFt
SOLD DATE : 11/01/2021
Key Details
Sold Price $639,000
Property Type Single Family Home
Sub Type Detached
Listing Status Sold
Purchase Type For Sale
Square Footage 3,125 sqft
Price per Sqft $204
Subdivision Hills Of Hockessin
MLS Listing ID DENC2002768
Sold Date 11/01/21
Style Colonial
Bedrooms 4
Full Baths 2
Half Baths 2
HOA Fees $25/ann
HOA Y/N Y
Abv Grd Liv Area 3,125
Originating Board BRIGHT
Year Built 2000
Annual Tax Amount $4,759
Tax Year 2021
Lot Size 9,583 Sqft
Acres 0.22
Lot Dimensions 90.30 x 125.90
Property Description
This Hills Of Hockessin original owner home, has been carefully updated and impeccably maintained. RECENT UPDATES; HVAC(6 years), 50 YEAR ROOF(3 Years) WITH TRANSFERABLE WARRANTY, HOT WATER HEATER(2 years), BRAND NEW KITCHEN APPLIANCES, NEW MASTER SHOWER ROOM(1year). As you pull up to the front of the home, you will be impressed with the curb appeal, brick front and well manicured landscaping. Step into the front foyer and fall in love with the hardwood floors, that extend through the entire home. The numerous large windows make this a very bright home. The 2 story foyer, architectural details of columns and arched doorways will immediately impress you. The formal living and dining rooms flank the front foyer. The family room will provide a cozy space for get-togethers, as everyone enjoys the gas fireplace, floor to ceiling windows and vaulted ceiling. The kitchen is open and adjacent to the family room. The quartz counter tops, 42 inch cabinets, center island, never used stainless steel appliance will satisfy the most experienced cook. The nearby breakfast nook provides a nice place for meals, with the slider access to the rear deck just nearby. Enjoy the view of the open space and rear pond from your deck. When it is time to travel to the 2nd level, choose from either the front or back staircase, but don't miss the overhead views of the front foyer, catwalk or the view of the family room, The owner's suite is the center piece of the upper level. As you pass through the double door entrance, you will find a generous sized sleeping area and separate sitting area. The sumptuous master bath presents a double vanity, soaking tub, updated shower and commode area. The 2 oversized walk-in closets will eliminate any discussion regarding closet space. The well sized additional 3 bedrooms and 2nd full hall bath, completes the 2nd level. The walk out lower level could add significant living space to the home. The 2 car attached garage will certainly come in handy. This cul-de-sac community is nearby the Lantana shopping center, restaurants, parks, schools and local tourist attractions. Red Clay Schools are a big plus, North Star, HB DuPont and AI Dupont is the feeder pattern. Make 7 Wyeth your home today and start to create wonderful memories!
Location
State DE
County New Castle
Area Hockssn/Greenvl/Centrvl (30902)
Zoning NC21
Rooms
Other Rooms Living Room, Dining Room, Primary Bedroom, Sitting Room, Bedroom 2, Bedroom 3, Bedroom 4, Kitchen, Family Room, Breakfast Room, Laundry, Office, Bathroom 2, Primary Bathroom, Half Bath
Basement Full
Interior
Hot Water Natural Gas
Heating Forced Air
Cooling Central A/C
Fireplaces Number 1
Heat Source Natural Gas
Exterior
Parking Features Built In, Garage - Front Entry, Garage Door Opener, Inside Access
Garage Spaces 2.0
Water Access N
Accessibility None
Attached Garage 2
Total Parking Spaces 2
Garage Y
Building
Story 2
Sewer Public Sewer
Water Public
Architectural Style Colonial
Level or Stories 2
Additional Building Above Grade, Below Grade
New Construction N
Schools
Elementary Schools North Star
Middle Schools Henry B. Du Pont
High Schools Alexis I. Dupont
School District Red Clay Consolidated
Others
Senior Community No
Tax ID 08-006.40-063
Ownership Fee Simple
SqFt Source Assessor
Special Listing Condition Standard
Read Less Info
Want to know what your home might be worth? Contact us for a FREE valuation!

Our team is ready to help you sell your home for the highest possible price ASAP

Bought with Donna M Baldino • Keller Williams Real Estate - Media
"My job is to find and attract mastery-based agents to the office, protect the culture, and make sure everyone is happy! "






