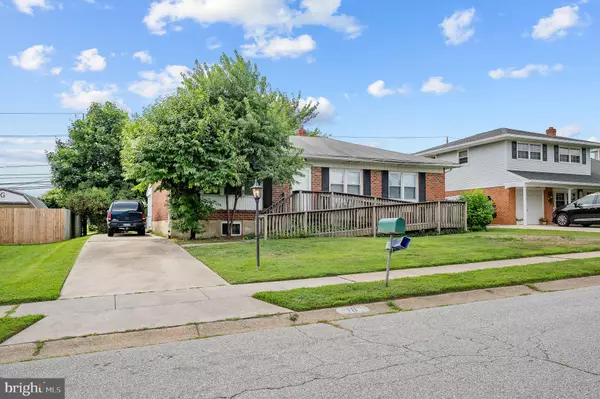$240,000
$240,000
For more information regarding the value of a property, please contact us for a free consultation.
4 Beds
3 Baths
1,776 SqFt
SOLD DATE : 09/30/2021
Key Details
Sold Price $240,000
Property Type Single Family Home
Sub Type Detached
Listing Status Sold
Purchase Type For Sale
Square Footage 1,776 sqft
Price per Sqft $135
Subdivision Meeting House Hill
MLS Listing ID DENC2004202
Sold Date 09/30/21
Style Ranch/Rambler
Bedrooms 4
Full Baths 2
Half Baths 1
HOA Fees $3/ann
HOA Y/N Y
Abv Grd Liv Area 1,176
Originating Board BRIGHT
Year Built 1967
Annual Tax Amount $2,200
Tax Year 2020
Lot Size 6,970 Sqft
Acres 0.16
Lot Dimensions 65X110
Property Description
Opportunities like this rarely come along in the Pike Creek real estate market! This 3/4 bedroom, 2/2.5 bath home in Pike Creek is an unbelievably smart buy! Homes in Meeting House Hill have been selling for well above the mid 300's. The original owner has updated the big ticket items over the years- replacement windows, doors, brick shed, 200 amp circuit breakers, tank-less water heater and a Lennox HVAC system. Now it's your turn to make the cosmetic changes and updates that will transform this home! The living room is open to the dining room. The kitchen is good size and layout. 3 bedrooms and a full bath round out the main level. The lower level offers great flex space with its family room, additional bedroom, full bath, laundry area, roughed in plumbing for a half bath and storage area. You'll appreciate the classic brick exterior, original hardwood floors and the porch addition. You'll also appreciate the wonderful location this home has to offer- just minutes from beautiful Paper Mill Park and White Clay Creek State Park, convenient area shopping centers, a short drive to the University of DE, Christiana Mall, Christiana Hospital, great restaurants and main roadways. This home has wheelchair accessible modifications such as the trex ramp and a fully accessible bathroom. Agent related to seller.
Location
State DE
County New Castle
Area Newark/Glasgow (30905)
Zoning RESIDENTIAL
Rooms
Other Rooms Living Room, Dining Room, Primary Bedroom, Bedroom 2, Bedroom 3, Bedroom 4, Kitchen, Family Room, Sun/Florida Room, Laundry, Bathroom 2, Primary Bathroom
Basement Partially Finished
Main Level Bedrooms 3
Interior
Hot Water Natural Gas
Heating Forced Air
Cooling Central A/C
Heat Source Propane - Leased
Exterior
Exterior Feature Porch(es)
Garage Spaces 2.0
Water Access N
Accessibility Ramp - Main Level, Roll-in Shower
Porch Porch(es)
Total Parking Spaces 2
Garage N
Building
Story 1
Foundation Other
Sewer Public Sewer
Water Public
Architectural Style Ranch/Rambler
Level or Stories 1
Additional Building Above Grade, Below Grade
New Construction N
Schools
School District Christina
Others
Senior Community No
Tax ID 0804230059
Ownership Fee Simple
SqFt Source Estimated
Special Listing Condition Standard
Read Less Info
Want to know what your home might be worth? Contact us for a FREE valuation!

Our team is ready to help you sell your home for the highest possible price ASAP

Bought with Alan Beattie • BHHS Fox & Roach - Hockessin
"My job is to find and attract mastery-based agents to the office, protect the culture, and make sure everyone is happy! "






