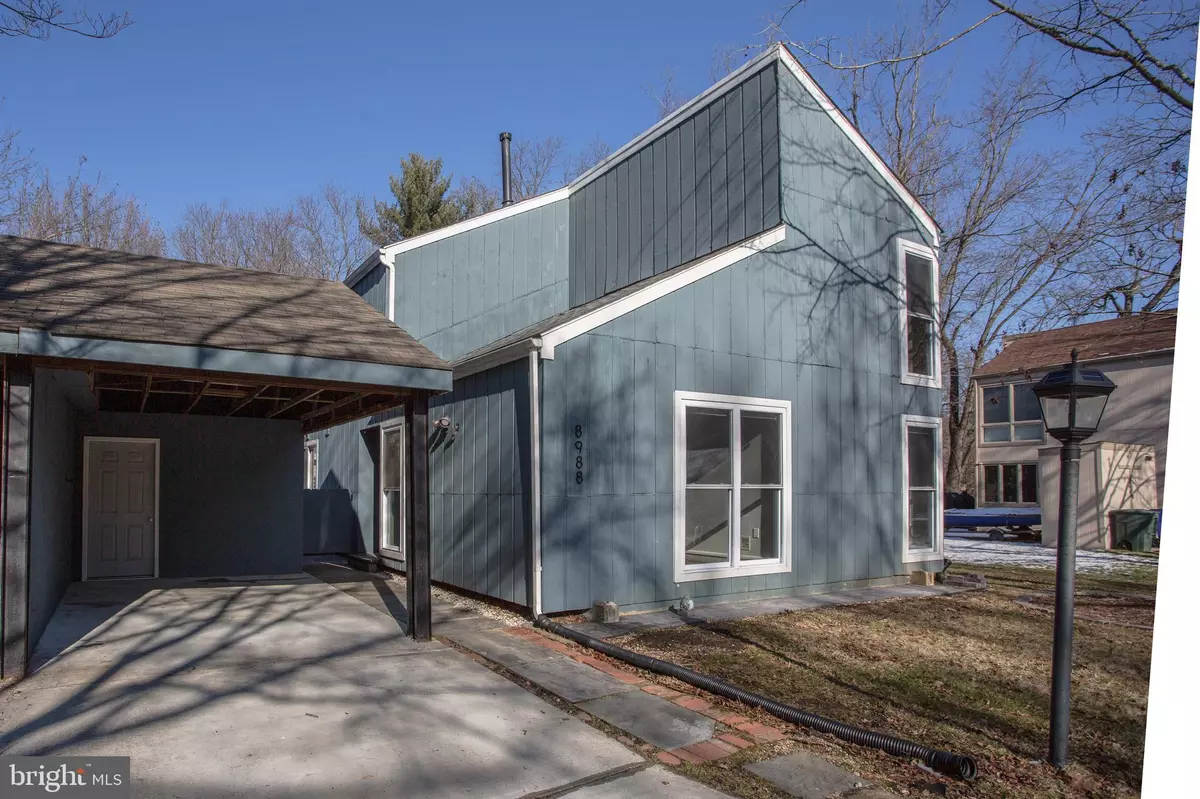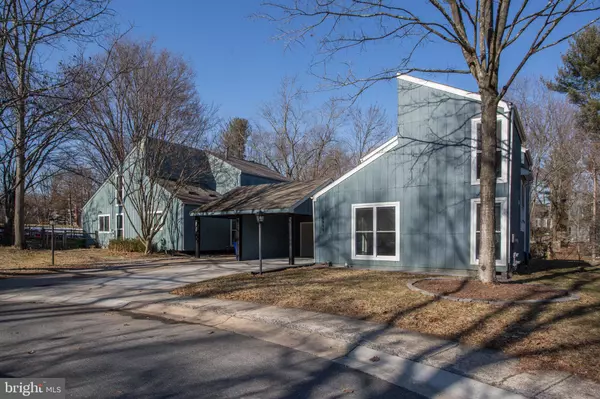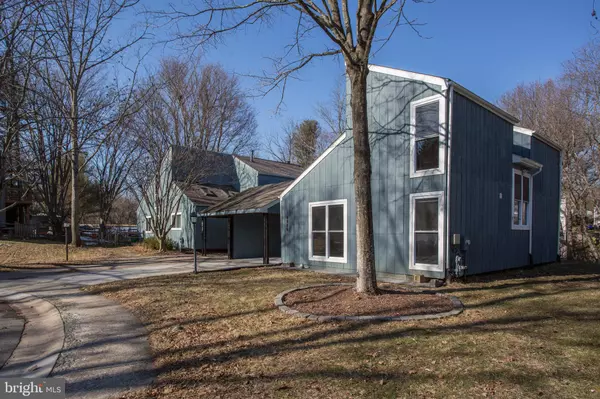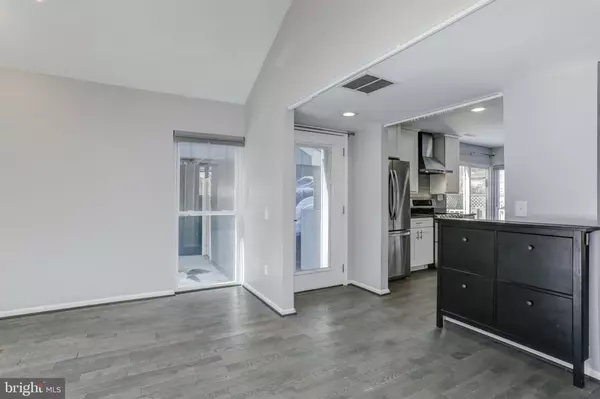$437,000
$424,900
2.8%For more information regarding the value of a property, please contact us for a free consultation.
4 Beds
2 Baths
1,536 SqFt
SOLD DATE : 03/18/2022
Key Details
Sold Price $437,000
Property Type Single Family Home
Sub Type Detached
Listing Status Sold
Purchase Type For Sale
Square Footage 1,536 sqft
Price per Sqft $284
Subdivision Village Of Long Reach
MLS Listing ID MDHW2011354
Sold Date 03/18/22
Style Contemporary
Bedrooms 4
Full Baths 2
HOA Fees $87/ann
HOA Y/N Y
Abv Grd Liv Area 1,536
Originating Board BRIGHT
Year Built 1972
Annual Tax Amount $5,126
Tax Year 2021
Lot Size 6,565 Sqft
Acres 0.15
Property Description
***Best and final offers are due by Sunday, February 27, 2022 at 6PM. *** Welcome to 8988 Cross Hive Court! This gorgeous home is completely renovated with all the modern upgrades! Stepping inside, you will be awestruck by the hardwood flooring, open concept floor plan, a perfect color palette, and tons of natural light. The kitchen shows granite countertops, a large island, updated cabinets, stainless steel appliances, and a custom backsplash. Next to the kitchen, a sliding glass door provides access to the deck and patio area. This area is perfect for cookouts during the upcoming spring and summer! Back inside, a large dining room sits across from the kitchen. On the opposite side of the kitchen, a large living room awaits. This space is soaked in sunlight and presents a vaulted ceiling. The final room on the main floor is currently being used as a laundry room but could easily be turned back into a bedroom which would make this a 4-bedroom home. Next to the laundry room sits a completely renovated bathroom. This bathroom has a custom tile shower, tile flooring, and a modern vanity. Heading upstairs you will be greeted by 3 bedrooms and 1 full bathroom. All bedrooms are a very good size with carpet flooring. The primary bedroom even contains a walk-in closet! The upstairs bathroom shows more custom tile work, a bathtub, tile flooring, and an updated vanity. Other features of this wonderful home include a carport and storage area at the rear of the carport. The home sits on a cul-de-sac, is close to commuter routes, and close to local shopping as well! Schedule your showing today!!
Location
State MD
County Howard
Zoning NT
Rooms
Other Rooms Living Room, Dining Room, Primary Bedroom, Bedroom 2, Bedroom 3, Kitchen, Family Room, Den, Foyer
Main Level Bedrooms 1
Interior
Interior Features Combination Kitchen/Dining, Breakfast Area, Kitchen - Gourmet, Kitchen - Table Space, Kitchen - Eat-In, Upgraded Countertops, Wood Floors, Floor Plan - Open, Carpet, Walk-in Closet(s)
Hot Water Electric
Heating Forced Air
Cooling Central A/C
Equipment Disposal, Oven/Range - Electric, Range Hood, Water Heater, ENERGY STAR Dishwasher, ENERGY STAR Refrigerator, Washer, Dryer
Fireplace N
Appliance Disposal, Oven/Range - Electric, Range Hood, Water Heater, ENERGY STAR Dishwasher, ENERGY STAR Refrigerator, Washer, Dryer
Heat Source Natural Gas
Exterior
Garage Spaces 1.0
Carport Spaces 1
Water Access N
Accessibility Doors - Lever Handle(s)
Total Parking Spaces 1
Garage N
Building
Story 2
Foundation Other
Sewer Public Sewer
Water Public
Architectural Style Contemporary
Level or Stories 2
Additional Building Above Grade, Below Grade
New Construction N
Schools
School District Howard County Public School System
Others
Senior Community No
Tax ID 1416102288
Ownership Fee Simple
SqFt Source Assessor
Acceptable Financing Cash, Conventional, VA, FHA, Negotiable
Listing Terms Cash, Conventional, VA, FHA, Negotiable
Financing Cash,Conventional,VA,FHA,Negotiable
Special Listing Condition Standard
Read Less Info
Want to know what your home might be worth? Contact us for a FREE valuation!

Our team is ready to help you sell your home for the highest possible price ASAP

Bought with Sierra Nicole Dressing • Long & Foster Real Estate, Inc.

"My job is to find and attract mastery-based agents to the office, protect the culture, and make sure everyone is happy! "






