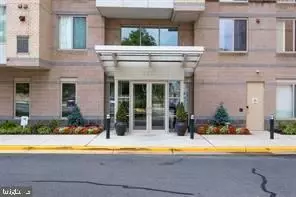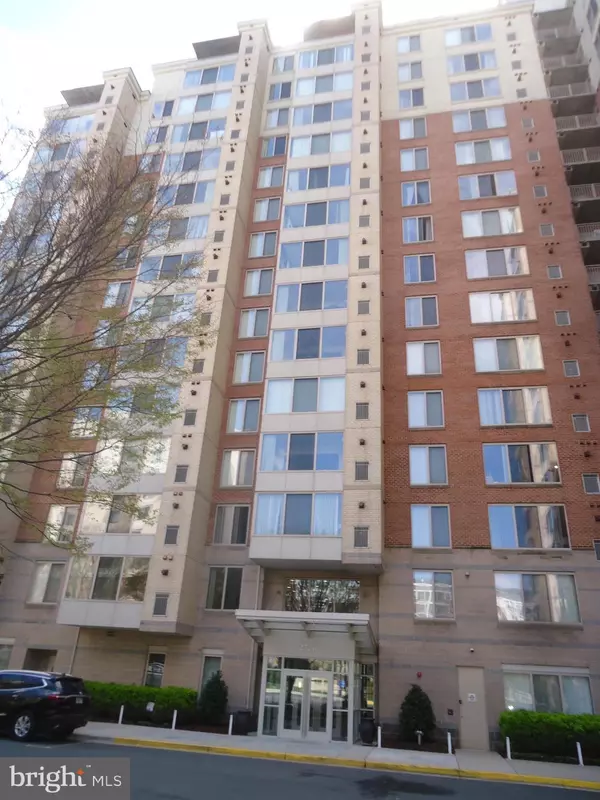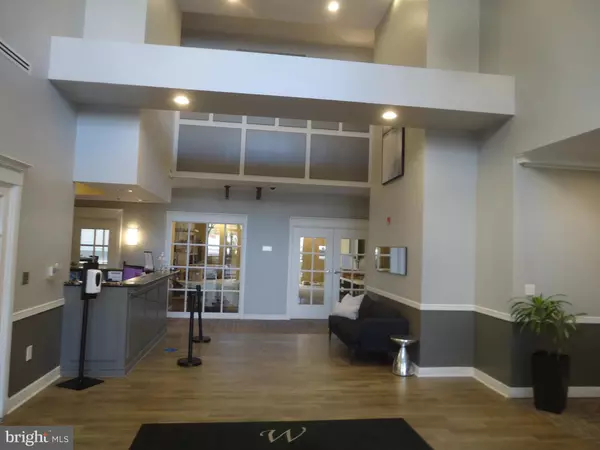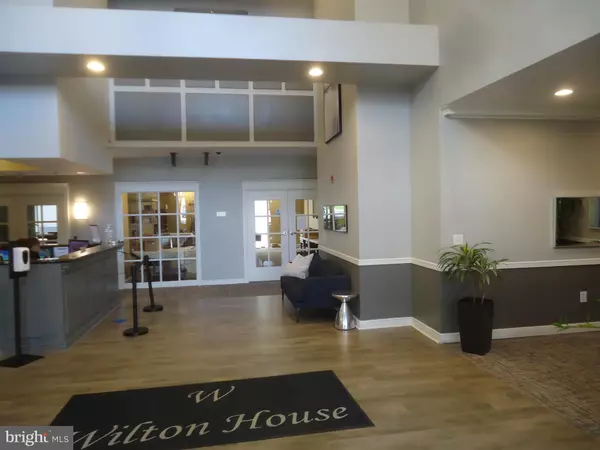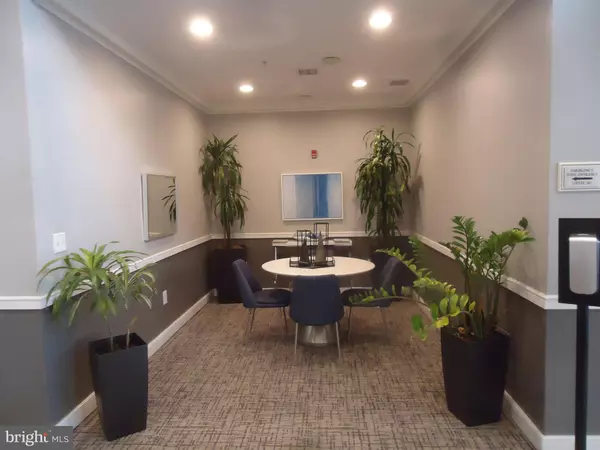$324,500
$324,500
For more information regarding the value of a property, please contact us for a free consultation.
1 Bed
1 Bath
720 SqFt
SOLD DATE : 06/28/2022
Key Details
Sold Price $324,500
Property Type Condo
Sub Type Condo/Co-op
Listing Status Sold
Purchase Type For Sale
Square Footage 720 sqft
Price per Sqft $450
Subdivision Wilton House
MLS Listing ID VAFX2062606
Sold Date 06/28/22
Style Colonial
Bedrooms 1
Full Baths 1
Condo Fees $387/mo
HOA Y/N N
Abv Grd Liv Area 720
Originating Board BRIGHT
Year Built 2005
Annual Tax Amount $3,650
Tax Year 2021
Lot Dimensions condo
Property Description
Price Changed! Fairfax Realty Select proudly presents Wilton House Condo #103. A commuter's dream with easy access to Dunn Loring Metro Station, public bus, Mosaic District, Tysons Corner, Fairfax INOVA Hospital, Shops and Restaurants and major roads. Condo Amenities include: swimming pool, computer or study room, party room, gym, security/front desk management and more. This project includes a fire prevention system and 24-hour security surveillance cameras all around. Originally, this unit was a model home with high ceilings and recessed lights throughout that lead to the spacious steel balcony (9x6) overlooking the rear yard. Mirrors, hardwood flooring make the Living Room light and bright. Carpet in the bedroom provides cozy warmth. Kitchen and bath include tile flooring for easy clean-up and maintenance. **Underground 2-Parking Spaces** and Quiet Washer/Dryer in unit for ease and comfort.
Location
State VA
County Fairfax
Zoning 350
Rooms
Other Rooms Living Room, Primary Bedroom, Kitchen, Primary Bathroom
Main Level Bedrooms 1
Interior
Interior Features Floor Plan - Open, Window Treatments
Hot Water Natural Gas
Cooling Central A/C
Flooring Carpet, Hardwood, Tile/Brick
Equipment Built-In Microwave, Stove, Refrigerator, Dryer, Disposal, Washer, Dishwasher
Fireplace N
Window Features Double Pane
Appliance Built-In Microwave, Stove, Refrigerator, Dryer, Disposal, Washer, Dishwasher
Heat Source Natural Gas
Laundry Main Floor, Dryer In Unit, Washer In Unit
Exterior
Parking Features Basement Garage, Garage - Side Entry, Garage Door Opener, Inside Access
Garage Spaces 2.0
Parking On Site 2
Utilities Available Cable TV Available, Electric Available, Natural Gas Available, Phone Available, Sewer Available, Water Available
Amenities Available Billiard Room, Common Grounds, Elevator, Fitness Center, Meeting Room, Party Room, Pool - Outdoor, Reserved/Assigned Parking, Security, Swimming Pool
Water Access N
Roof Type Asphalt,Composite
Accessibility Other
Total Parking Spaces 2
Garage Y
Building
Story 1
Unit Features Hi-Rise 9+ Floors
Sewer Public Sewer
Water Public
Architectural Style Colonial
Level or Stories 1
Additional Building Above Grade, Below Grade
Structure Type Dry Wall,High
New Construction N
Schools
Elementary Schools Shrevewood
Middle Schools Kilmer
High Schools Marshall
School District Fairfax County Public Schools
Others
Pets Allowed N
HOA Fee Include Common Area Maintenance,Custodial Services Maintenance,Ext Bldg Maint,Insurance,Management,Parking Fee,Reserve Funds,Road Maintenance,Sewer,Snow Removal,Trash,Water,Pool(s)
Senior Community No
Tax ID 0492 46 0103
Ownership Condominium
Security Features Desk in Lobby,24 hour security,Fire Detection System,Main Entrance Lock,Monitored,Smoke Detector,Sprinkler System - Indoor
Acceptable Financing Cash, Conventional
Listing Terms Cash, Conventional
Financing Cash,Conventional
Special Listing Condition Standard
Read Less Info
Want to know what your home might be worth? Contact us for a FREE valuation!

Our team is ready to help you sell your home for the highest possible price ASAP

Bought with Keri K. Shull • Optime Realty
"My job is to find and attract mastery-based agents to the office, protect the culture, and make sure everyone is happy! "

