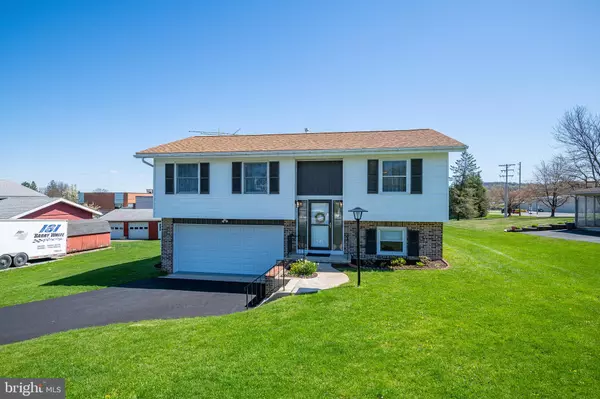$270,000
$250,000
8.0%For more information regarding the value of a property, please contact us for a free consultation.
3 Beds
1 Bath
1,744 SqFt
SOLD DATE : 05/26/2022
Key Details
Sold Price $270,000
Property Type Single Family Home
Sub Type Detached
Listing Status Sold
Purchase Type For Sale
Square Footage 1,744 sqft
Price per Sqft $154
Subdivision None Available
MLS Listing ID PABK2013272
Sold Date 05/26/22
Style Bi-level
Bedrooms 3
Full Baths 1
HOA Y/N N
Abv Grd Liv Area 1,360
Originating Board BRIGHT
Year Built 1972
Annual Tax Amount $4,556
Tax Year 2022
Lot Size 0.320 Acres
Acres 0.32
Lot Dimensions 0.00 x 0.00
Property Description
You will not want to miss your opportunity to view this well-maintained home which has been in the family for over 50 years. Now, newly renovated and updated and ready for the new owner! The home is situated on a 1/3-acre flat lot and conveniently located within walking distance to the Elementary and Middle Schools as well as the community pool. A two-car garage and driveway for 4 cars allows for plenty of off-street parking for you and your entire family. The property offers incredible curb appeal with updated lighting, landscaping, freshly painted exterior and entire driveway newly resurfaced. Enter into the home through the new storm door onto the landing/foyer with brand new vinyl flooring and crown molding. The spacious front living room offers gorgeous, refinished hardwood flooring, crown molding, and an open concept to the dining area. The dining room additionally offers the beautifully refinished hardwood as well as chair railing and a new modern light fixture. The 19-handle kitchen provides all new stainless appliances, double sink, gas cooking, new vinyl flooring, garbage disposal, and new modern lighting. Make your way past two storage closets to discover the renovated full bathroom featuring new flooring, commode, vanity, tiled shower, and fixtures! Three bedrooms with refinished hardwood, new modern lighting, and ample closet space with built-in lighting complete the main floor. One of three bedrooms offer crown molding and ceiling fan! Make your way down to the partially finished lower-level family room with plush carpeting, replacement windows, and a gas heater. An under-stairway closet provides additional storage on the way to the two-car garage that has been freshly painted and offers washer/dryer hookups! An access door from the garage leads you to the covered rear porch and backyard with a freshly painted storage shed for all of your outdoor equipment! All the big-ticket items have been recently replaced, gas heat, gas hot water, new central install air system installed 2021, newer architectural shingle roof! You will be the envy of your friends owning this move-in ready beauty in the Brandywine SD. Call today to schedule your private showing, this home will not last long!
Location
State PA
County Berks
Area Topton Boro (10285)
Zoning RES
Rooms
Other Rooms Living Room, Dining Room, Bedroom 2, Bedroom 3, Kitchen, Family Room, Bedroom 1, Full Bath
Basement Fully Finished
Main Level Bedrooms 3
Interior
Interior Features Carpet, Ceiling Fan(s), Chair Railings, Crown Moldings, Dining Area, Entry Level Bedroom, Floor Plan - Traditional, Formal/Separate Dining Room, Tub Shower, Wood Floors
Hot Water Natural Gas
Heating Forced Air
Cooling Central A/C
Flooring Hardwood, Vinyl, Carpet
Heat Source Natural Gas
Laundry Lower Floor
Exterior
Parking Features Built In, Garage - Front Entry, Garage Door Opener, Inside Access
Garage Spaces 6.0
Water Access N
Roof Type Architectural Shingle
Accessibility None
Attached Garage 2
Total Parking Spaces 6
Garage Y
Building
Story 2
Foundation Block
Sewer Public Sewer
Water Public
Architectural Style Bi-level
Level or Stories 2
Additional Building Above Grade, Below Grade
New Construction N
Schools
School District Brandywine Heights Area
Others
Senior Community No
Tax ID 85-5463-20-71-9210
Ownership Fee Simple
SqFt Source Assessor
Acceptable Financing Cash, Conventional, FHA, VA, USDA
Listing Terms Cash, Conventional, FHA, VA, USDA
Financing Cash,Conventional,FHA,VA,USDA
Special Listing Condition Standard
Read Less Info
Want to know what your home might be worth? Contact us for a FREE valuation!

Our team is ready to help you sell your home for the highest possible price ASAP

Bought with Heather Kramer • BHHS Fox & Roach-Macungie
"My job is to find and attract mastery-based agents to the office, protect the culture, and make sure everyone is happy! "






