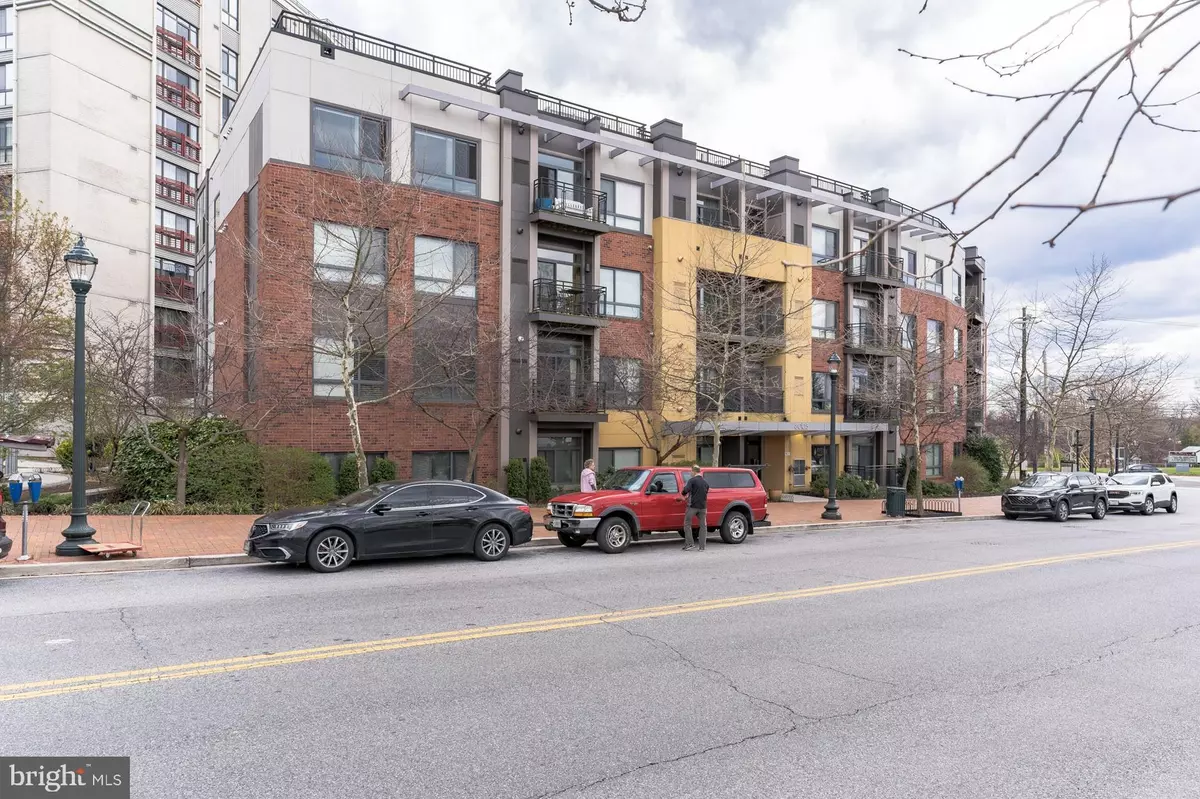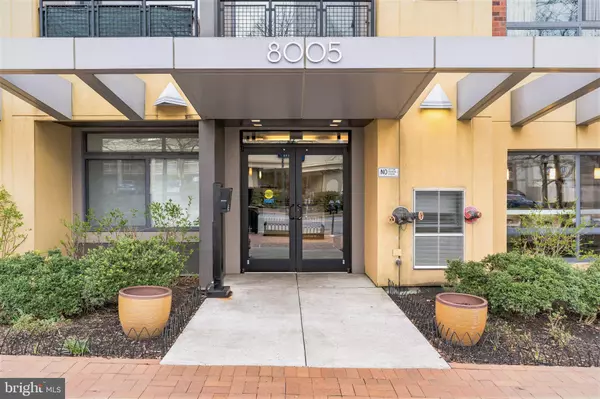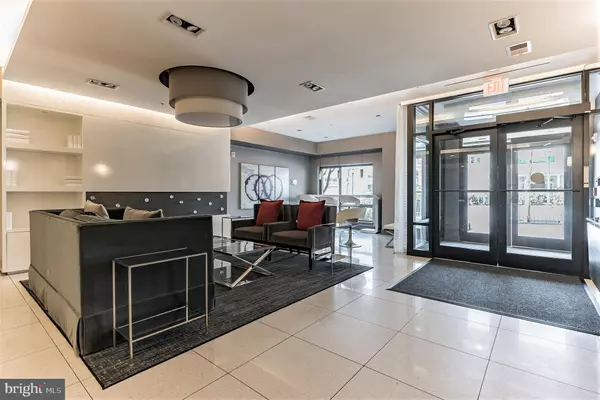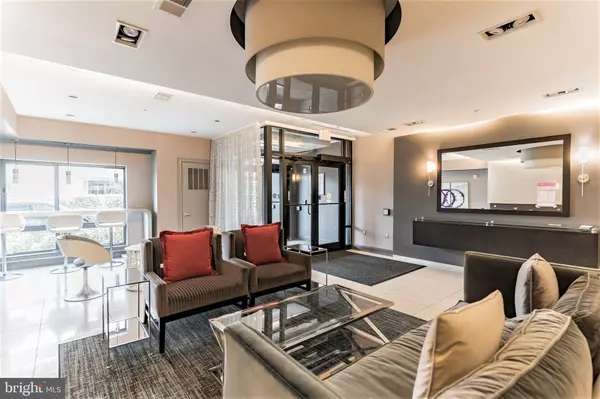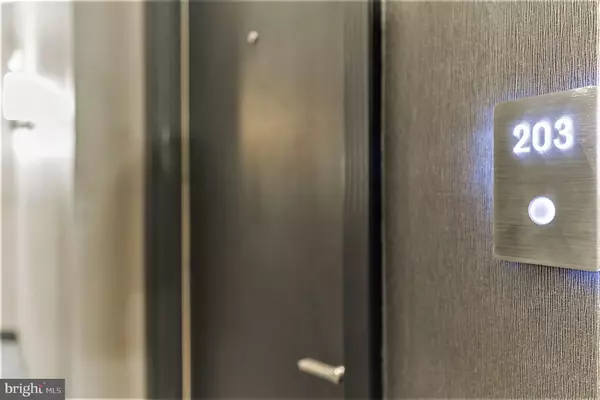$289,900
$289,900
For more information regarding the value of a property, please contact us for a free consultation.
1 Bed
1 Bath
621 SqFt
SOLD DATE : 06/02/2022
Key Details
Sold Price $289,900
Property Type Condo
Sub Type Condo/Co-op
Listing Status Sold
Purchase Type For Sale
Square Footage 621 sqft
Price per Sqft $466
Subdivision The Orion Codm
MLS Listing ID MDMC2043726
Sold Date 06/02/22
Style Contemporary
Bedrooms 1
Full Baths 1
Condo Fees $450/mo
HOA Y/N N
Abv Grd Liv Area 621
Originating Board BRIGHT
Year Built 2012
Annual Tax Amount $3,085
Tax Year 2021
Property Description
If you are looking for the convenience of Silver Spring, just minutes away from DC - this is it! This cozy condo features a large bedroom and bathroom with big windows and natural light! Gourmet kitchen with stainless appliances is off the expansive family room. Family room opens onto balcony with spectacular views! Hardwood floors throughout and stacked washer and dryer for optimal convenience. Beautiful lobby welcomes your guests in and the Rooftop Terrace is not to be missed! Lots of outdoor seating, a grill and party room round out this space. Exercise room on the main level along with a place to park your bike! Metro rail red line and Marc train are just steps away as is shopping, restaurants , Rock Creek Park and lots of other destinations. Garage parking currently at the Galaxy 8025 13th St for owner. 1 space does not convey but is rented. Please verify to your satisfaction. Weekend street parking in front of building is free. Put this one on your list and see today!
Location
State MD
County Montgomery
Zoning RESIDENTIAL
Rooms
Main Level Bedrooms 1
Interior
Interior Features Combination Kitchen/Living, Family Room Off Kitchen, Floor Plan - Open, Kitchen - Gourmet, Wood Floors
Hot Water Natural Gas
Heating Forced Air
Cooling Central A/C
Flooring Other
Equipment Built-In Microwave, Dishwasher, Disposal, Dryer, Exhaust Fan, Refrigerator, Stove, Washer
Furnishings No
Fireplace N
Window Features Screens
Appliance Built-In Microwave, Dishwasher, Disposal, Dryer, Exhaust Fan, Refrigerator, Stove, Washer
Heat Source Natural Gas
Exterior
Garage Spaces 1.0
Amenities Available Elevator, Exercise Room, Other
Water Access N
Accessibility Elevator
Total Parking Spaces 1
Garage N
Building
Story 4
Unit Features Garden 1 - 4 Floors
Sewer Public Sewer
Water Public
Architectural Style Contemporary
Level or Stories 4
Additional Building Above Grade, Below Grade
New Construction N
Schools
School District Montgomery County Public Schools
Others
Pets Allowed Y
HOA Fee Include Management
Senior Community No
Tax ID 161303706805
Ownership Condominium
Security Features Fire Detection System,Main Entrance Lock,Smoke Detector
Acceptable Financing Cash, Conventional, FHA, VA
Horse Property N
Listing Terms Cash, Conventional, FHA, VA
Financing Cash,Conventional,FHA,VA
Special Listing Condition Standard
Pets Allowed No Pet Restrictions
Read Less Info
Want to know what your home might be worth? Contact us for a FREE valuation!

Our team is ready to help you sell your home for the highest possible price ASAP

Bought with Catherine J. Inniss • NorthStar Realty Group, LLC.
"My job is to find and attract mastery-based agents to the office, protect the culture, and make sure everyone is happy! "

