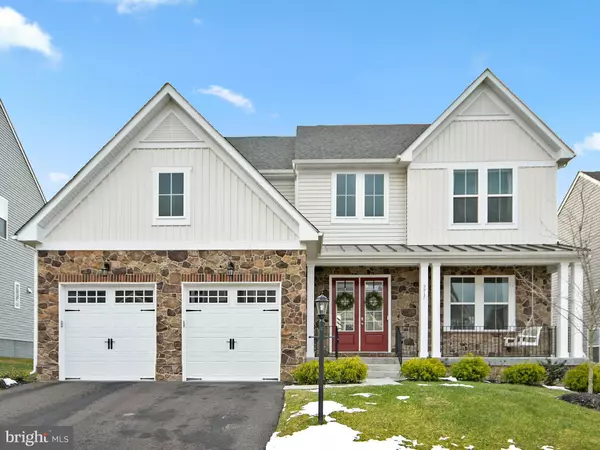$860,000
$799,900
7.5%For more information regarding the value of a property, please contact us for a free consultation.
5 Beds
5 Baths
4,839 SqFt
SOLD DATE : 02/22/2022
Key Details
Sold Price $860,000
Property Type Single Family Home
Sub Type Detached
Listing Status Sold
Purchase Type For Sale
Square Footage 4,839 sqft
Price per Sqft $177
Subdivision Tallyn Ridge
MLS Listing ID MDFR2011998
Sold Date 02/22/22
Style Colonial
Bedrooms 5
Full Baths 4
Half Baths 1
HOA Fees $100/mo
HOA Y/N Y
Abv Grd Liv Area 3,489
Originating Board BRIGHT
Year Built 2019
Annual Tax Amount $6,528
Tax Year 2021
Lot Size 6,510 Sqft
Acres 0.15
Property Description
This gorgeous, customized DREES built home will WOW you! Nearly 5,000 finished square feet, providing plenty of room to live. Immediately upon stepping inside from the welcoming covered front porch, enjoy this well-appointed home complete with custom moldings and trim-work, curved arched doorways, 10 ft ceilings on the main level, custom lighting, box molding, and beautiful flooring. A large family room connects to the gourmet kitchen with white cabinetry, Hudson Valley lighting, quartz countertops, Carrara marble backsplash, large pantry for storage, double ovens, commercial Jenn-Air gas rangetop, over-sized, large island, with additional natural light-filled dining space opening to a covered patio. The home features a separate formal dining room with custom lighting by renowned Serena & Lily. The main level is completed by a first floor bedroom, which could be used as a private or study office.
Step upstairs to a large primary en-suite with sitting room, two walk-in closets with custom built cabinetry, and bath with frameless glass shower, separate vanities, and large soaking tub. Three additional bedrooms, one which features custom 3 built-in bunk beds and a private full bathroom, the other 2 bedrooms share a jack and jill style bathroom.
The lower level is fully finished with a full bath, featuring an on trend, modern built-in bar and entertaining area, 9 ft ceilings, and gym space with ecore athletic flooring.
Walk up to the backyard from the lower level, which backs to open space.
Everything has been completed for you, you just prepare to enjoy the comfort and convenience of modern living. For more information on floorplan, this is the sought after Rowan model by Drees.
The community has a pool and walking trails to Pinecliff Park, along with Fredericks most legendary sled riding hill. Convenient to Route 70 and 270. OAKDALE SCHOOLS!
Location
State MD
County Frederick
Zoning RESIDENTIAL
Rooms
Other Rooms Dining Room, Primary Bedroom, Bedroom 2, Bedroom 3, Bedroom 4, Family Room, Breakfast Room, Study, Exercise Room
Basement Daylight, Partial, Fully Finished, Improved, Heated, Interior Access, Outside Entrance, Sump Pump, Walkout Stairs
Main Level Bedrooms 1
Interior
Interior Features Attic, Breakfast Area, Carpet, Combination Kitchen/Dining, Combination Kitchen/Living, Crown Moldings, Dining Area, Family Room Off Kitchen, Floor Plan - Open, Formal/Separate Dining Room, Kitchen - Gourmet, Kitchen - Island, Kitchen - Table Space, Primary Bath(s), Pantry, Recessed Lighting, Stain/Lead Glass, Stall Shower, Store/Office, Upgraded Countertops, Walk-in Closet(s), Wood Floors
Hot Water Electric
Heating Forced Air, Zoned
Cooling Central A/C
Flooring Hardwood, Carpet, Ceramic Tile
Equipment Commercial Range, Dishwasher, Disposal, Dryer, Microwave, Oven - Wall, Range Hood, Refrigerator, Washer
Appliance Commercial Range, Dishwasher, Disposal, Dryer, Microwave, Oven - Wall, Range Hood, Refrigerator, Washer
Heat Source Natural Gas
Laundry Upper Floor, Has Laundry
Exterior
Exterior Feature Patio(s), Porch(es)
Parking Features Garage - Front Entry, Inside Access
Garage Spaces 2.0
Amenities Available Pool - Outdoor, Tot Lots/Playground
Water Access N
Roof Type Shingle
Accessibility None
Porch Patio(s), Porch(es)
Attached Garage 2
Total Parking Spaces 2
Garage Y
Building
Lot Description Backs - Open Common Area
Story 3
Foundation Concrete Perimeter
Sewer Public Sewer
Water Public
Architectural Style Colonial
Level or Stories 3
Additional Building Above Grade, Below Grade
Structure Type 9'+ Ceilings,Dry Wall,2 Story Ceilings
New Construction N
Schools
Elementary Schools Oakdale
Middle Schools Oakdale
High Schools Oakdale
School District Frederick County Public Schools
Others
HOA Fee Include Pool(s),Snow Removal
Senior Community No
Tax ID 1109594973
Ownership Fee Simple
SqFt Source Assessor
Special Listing Condition Standard
Read Less Info
Want to know what your home might be worth? Contact us for a FREE valuation!

Our team is ready to help you sell your home for the highest possible price ASAP

Bought with Robert N Whalen • Long & Foster Real Estate, Inc.
"My job is to find and attract mastery-based agents to the office, protect the culture, and make sure everyone is happy! "






