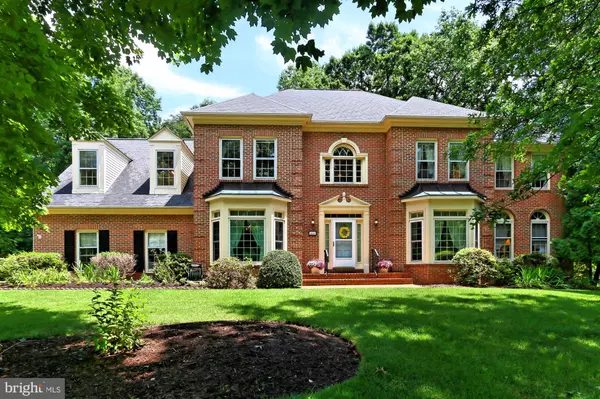$969,900
$969,900
For more information regarding the value of a property, please contact us for a free consultation.
4 Beds
5 Baths
4,814 SqFt
SOLD DATE : 08/31/2020
Key Details
Sold Price $969,900
Property Type Single Family Home
Sub Type Detached
Listing Status Sold
Purchase Type For Sale
Square Footage 4,814 sqft
Price per Sqft $201
Subdivision Donovans Ridge
MLS Listing ID VAFX1131028
Sold Date 08/31/20
Style Colonial
Bedrooms 4
Full Baths 4
Half Baths 1
HOA Fees $8/ann
HOA Y/N Y
Abv Grd Liv Area 3,814
Originating Board BRIGHT
Year Built 1994
Annual Tax Amount $10,607
Tax Year 2020
Lot Size 0.864 Acres
Acres 0.86
Property Description
Seller offering $10K for paint or closing cost credit! This gorgeous 4 bedroom, 4.5 bath colonial located on a premium cul-de-sac lot in the desirable Donovans Ridge community offers plenty of living space on 3 finished levels the largest model in the neighborhood with a spectacular $125K family room addition.****** A stately brick facade, 2-car side-loading garage, flagstone patio, expert landscaping with sprinkler system, beautiful hardwood floors throughout, decorative moldings and finishes, soft designer paint, stunning sunroom addition, and an abundance of windows are only some of the reasons this home is such a gem. Meticulous maintenance and updates galore including roof, windows, appliances, dual HVAC systems, sprinkler system and more make it move in ready!******A grand two-story foyer welcomes you home and ushers you into the light-filled living room where a bay window streams natural light and French doors open to a spectacular sunroom. Opposite the foyer, the dining room with bay window offers space for all occasions, as chair rail and a candelabra-style chandelier add tailored distinction. The sparkling kitchen stirs the senses with gleaming granite countertops, custom 42" cabinetry, and stainless steel appliances including double ovens, and a French door refrigerator. The sun-drenched breakfast room introduces the expanded family room where a custom gas fireplace and built-in media center serve as the focal point and stunning floor-to-ceiling windows deliver panoramic views. Here, step outside to a flagstone patio, gardener's shed, lush and vibrant yard, and mature trees beyond seamlessly blending indoor and outdoor living! Back inside, a powder room and a laundry/ mud room complement the main level.******Ascend to the gracious owner's suite boasting a soaring cathedral ceiling, a separate sitting room, dressing area with vanity, walk-in closet, and an en suite bath featuring a sumptuous soaking tub, glass-enclosed shower, and spa-toned tile flooring and surround. Down the hall, a junior suite enjoys a private bath and two additional bright and spacious bedrooms share a well-appointed hall bath with a dual-sink vanity. The walkup lower level recreation room provides expansive space for games, media, and exercise, while an additional full bath adds convenience. A large unfinished storage room provides room to expand and a utility room/workshop with tons of storage space complete the comfort and luxury of this spectacular home.******All this awaits you in a tranquil setting that is super convenient to the Fairfax County Parkway, Braddock Road, and Route 123. Burke Town Center puts all the daily necessity shops right at your fingertips or spend an afternoon enjoying the charming cafe's and boutiques in the nearby historic town of Clifton. The surrounding area offers stunning parkland, fine golf courses, wineries, and miles of waterways for boating, fishing, and leisure activities. For an unforgettable home in a vibrant location, you've found it. Welcome home!
Location
State VA
County Fairfax
Zoning 110
Rooms
Other Rooms Living Room, Dining Room, Primary Bedroom, Sitting Room, Bedroom 2, Bedroom 3, Bedroom 4, Kitchen, Family Room, Foyer, Breakfast Room, Sun/Florida Room, Laundry, Recreation Room, Storage Room, Primary Bathroom, Full Bath, Half Bath
Basement Fully Finished, Space For Rooms, Rear Entrance, Walkout Stairs
Interior
Interior Features Breakfast Area, Built-Ins, Carpet, Ceiling Fan(s), Chair Railings, Crown Moldings, Dining Area, Family Room Off Kitchen, Floor Plan - Open, Kitchen - Gourmet, Kitchen - Table Space, Primary Bath(s), Pantry, Recessed Lighting, Soaking Tub, Stall Shower, Tub Shower, Upgraded Countertops, Walk-in Closet(s), Wood Floors
Hot Water Natural Gas
Heating Forced Air, Zoned
Cooling Central A/C, Ceiling Fan(s), Zoned
Flooring Hardwood, Carpet, Ceramic Tile
Fireplaces Number 1
Fireplaces Type Fireplace - Glass Doors, Gas/Propane, Mantel(s)
Equipment Built-In Microwave, Cooktop - Down Draft, Dishwasher, Disposal, Dryer, Exhaust Fan, Extra Refrigerator/Freezer, Icemaker, Oven - Double, Oven - Wall, Refrigerator, Stainless Steel Appliances, Washer
Fireplace Y
Window Features Bay/Bow,Palladian,Replacement,Transom
Appliance Built-In Microwave, Cooktop - Down Draft, Dishwasher, Disposal, Dryer, Exhaust Fan, Extra Refrigerator/Freezer, Icemaker, Oven - Double, Oven - Wall, Refrigerator, Stainless Steel Appliances, Washer
Heat Source Natural Gas
Laundry Main Floor
Exterior
Exterior Feature Patio(s)
Parking Features Garage Door Opener, Garage - Side Entry
Garage Spaces 2.0
Water Access N
View Garden/Lawn, Trees/Woods
Roof Type Architectural Shingle
Accessibility None
Porch Patio(s)
Attached Garage 2
Total Parking Spaces 2
Garage Y
Building
Lot Description Backs to Trees, Cul-de-sac, Landscaping, Level, Partly Wooded, Premium, Private
Story 3
Sewer Septic = # of BR
Water Public
Architectural Style Colonial
Level or Stories 3
Additional Building Above Grade, Below Grade
Structure Type 2 Story Ceilings,9'+ Ceilings,Cathedral Ceilings
New Construction N
Schools
Elementary Schools Fairview
Middle Schools Robinson Secondary School
High Schools Robinson Secondary School
School District Fairfax County Public Schools
Others
Senior Community No
Tax ID 0871 12 0021
Ownership Fee Simple
SqFt Source Assessor
Special Listing Condition Standard
Read Less Info
Want to know what your home might be worth? Contact us for a FREE valuation!

Our team is ready to help you sell your home for the highest possible price ASAP

Bought with Scott Eliot Lustig • Fathom Realty
"My job is to find and attract mastery-based agents to the office, protect the culture, and make sure everyone is happy! "






