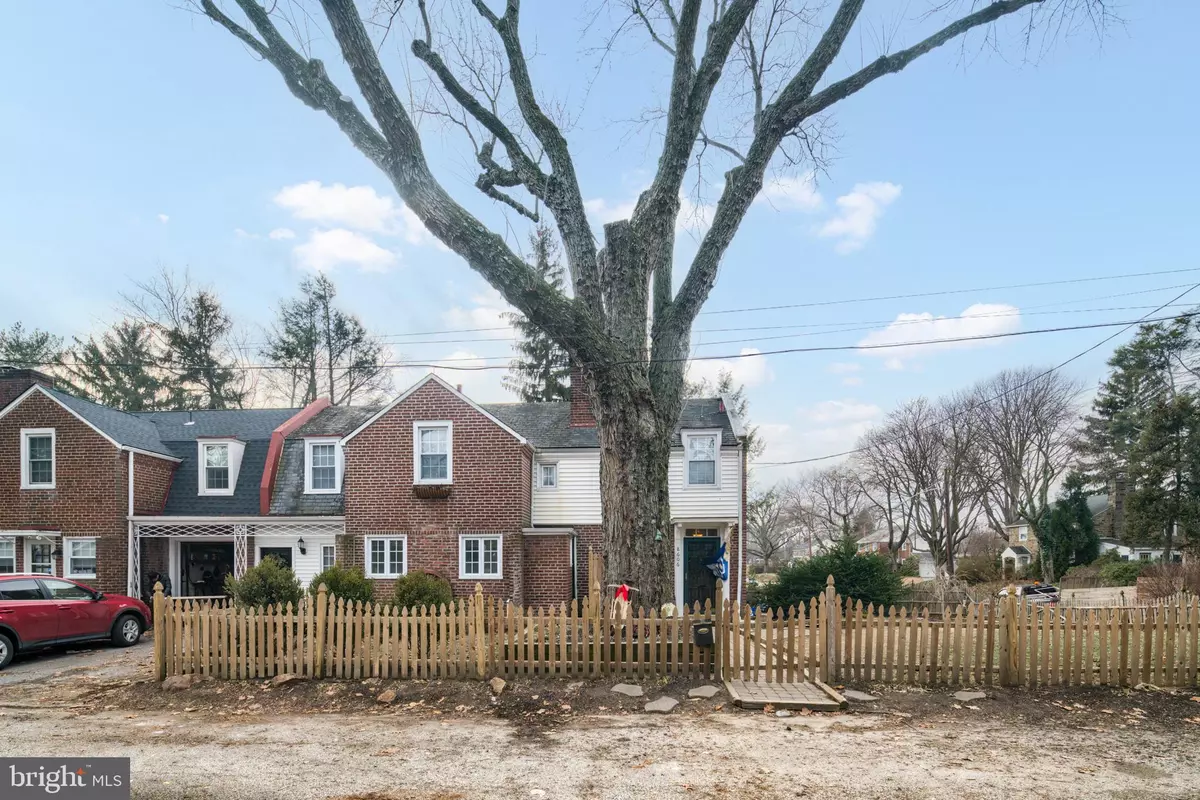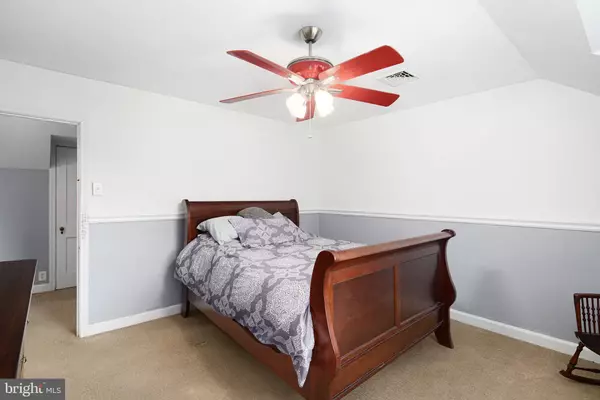$400,000
$395,000
1.3%For more information regarding the value of a property, please contact us for a free consultation.
3 Beds
3 Baths
2,430 SqFt
SOLD DATE : 04/06/2022
Key Details
Sold Price $400,000
Property Type Single Family Home
Sub Type Twin/Semi-Detached
Listing Status Sold
Purchase Type For Sale
Square Footage 2,430 sqft
Price per Sqft $164
Subdivision Andorra
MLS Listing ID PAPH2075248
Sold Date 04/06/22
Style Colonial
Bedrooms 3
Full Baths 2
Half Baths 1
HOA Y/N N
Abv Grd Liv Area 1,980
Originating Board BRIGHT
Year Built 1960
Annual Tax Amount $3,967
Tax Year 2021
Lot Size 6,731 Sqft
Acres 0.15
Lot Dimensions 89.75 x 75.00
Property Description
This lovely twin is located in the Andorra section of the Philly. Enter into the foyer with built-in custom, lighted bookshelves, then into a beautiful living room with a wood burning insert fireplace. It will keep your family toasty all winter long! From there you enter the dining room complete with espresso colored natural hardwood floors, a built in wall cabinet and a large bay window supplying tons of natural light. It also features a breakfast bar with granite countertops overlooking the kitchen with solid wood cabinets and stainless steel appliances. Also on the main floor is a mudroom with ample storage. There is a half bath and laundry facilities in the same room with an exit to the driveway. Head upstairs to the ample master bedroom, home to a master bath, a rarity for homes in the area. The rest of the second floor has two more large bedrooms and a three piece ceramic bath. The finished basement is carpeted and had a waterproofing system installed. It also has a small unfinished section for all of your storage needs. From the sunroom you can exit onto an oversized cedar deck for all of your entertaining. Step down from there and walk onto a brick patio with a built-in fire pit. The yard is very large for a city property. Tons of landscaping has been done throughout the years. There is also 10 x 10 shed in the rear of the yard. This property is walking distance from Andorra Shopping Center, Andorra Stables, Fairmount Park and public transportation. The listing agent is also the owner.
Location
State PA
County Philadelphia
Area 19128 (19128)
Zoning RSA1
Rooms
Other Rooms Living Room, Dining Room, Primary Bedroom, Bedroom 2, Kitchen, Bedroom 1, Half Bath
Basement Full, Fully Finished, Sump Pump, Water Proofing System
Interior
Interior Features Kitchen - Eat-In, Breakfast Area, Built-Ins, Combination Kitchen/Dining, Crown Moldings, Pantry, Wood Floors, Wood Stove
Hot Water Natural Gas
Heating Radiator, Steam
Cooling Ceiling Fan(s), Central A/C, Zoned
Flooring Ceramic Tile, Hardwood, Partially Carpeted
Fireplaces Number 2
Fireplaces Type Insert, Wood
Equipment Built-In Microwave, Cooktop, Dishwasher, Disposal, Oven - Wall, Oven - Self Cleaning, Oven/Range - Gas, Range Hood, Six Burner Stove, Stainless Steel Appliances
Furnishings No
Fireplace Y
Appliance Built-In Microwave, Cooktop, Dishwasher, Disposal, Oven - Wall, Oven - Self Cleaning, Oven/Range - Gas, Range Hood, Six Burner Stove, Stainless Steel Appliances
Heat Source Natural Gas
Laundry Main Floor
Exterior
Exterior Feature Deck(s), Brick
Garage Spaces 1.0
Utilities Available Electric Available, Natural Gas Available, Sewer Available, Water Available
Water Access N
Roof Type Slate
Accessibility None
Porch Deck(s), Brick
Total Parking Spaces 1
Garage N
Building
Story 2
Foundation Block
Sewer Public Sewer
Water Public
Architectural Style Colonial
Level or Stories 2
Additional Building Above Grade, Below Grade
Structure Type Plaster Walls,Dry Wall
New Construction N
Schools
School District The School District Of Philadelphia
Others
Pets Allowed Y
Senior Community No
Tax ID 214247800
Ownership Fee Simple
SqFt Source Assessor
Acceptable Financing Cash, Conventional, FHA, VA
Listing Terms Cash, Conventional, FHA, VA
Financing Cash,Conventional,FHA,VA
Special Listing Condition Standard
Pets Allowed No Pet Restrictions
Read Less Info
Want to know what your home might be worth? Contact us for a FREE valuation!

Our team is ready to help you sell your home for the highest possible price ASAP

Bought with Michael Hannon • Philadelphia Area Realty
"My job is to find and attract mastery-based agents to the office, protect the culture, and make sure everyone is happy! "






