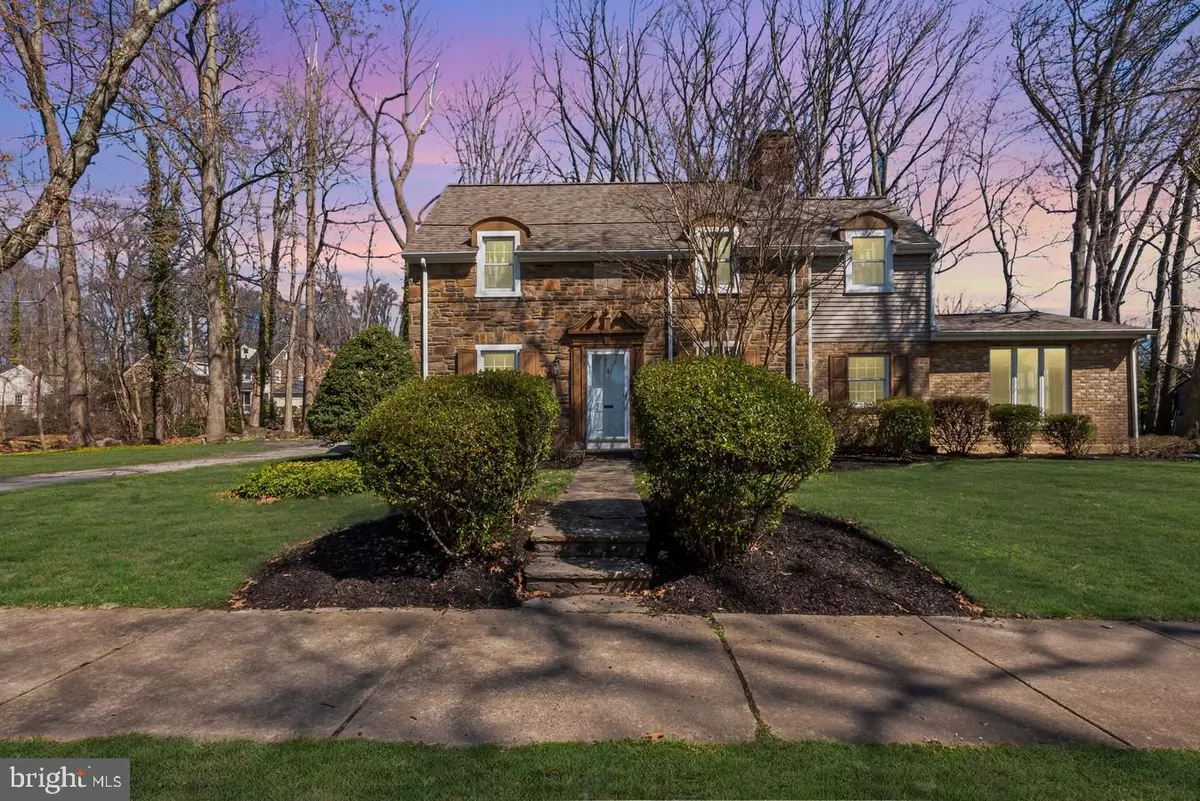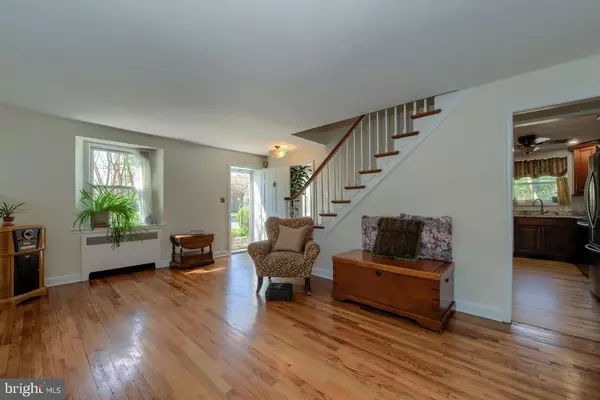$425,000
$445,000
4.5%For more information regarding the value of a property, please contact us for a free consultation.
3 Beds
3 Baths
2,325 SqFt
SOLD DATE : 05/25/2022
Key Details
Sold Price $425,000
Property Type Single Family Home
Sub Type Detached
Listing Status Sold
Purchase Type For Sale
Square Footage 2,325 sqft
Price per Sqft $182
Subdivision Brandywine Hills
MLS Listing ID DENC2014490
Sold Date 05/25/22
Style Colonial
Bedrooms 3
Full Baths 2
Half Baths 1
HOA Fees $4/ann
HOA Y/N Y
Abv Grd Liv Area 2,325
Originating Board BRIGHT
Year Built 1940
Annual Tax Amount $5,843
Tax Year 2021
Lot Size 0.390 Acres
Acres 0.39
Lot Dimensions 135.00 x 131.30
Property Description
Impressive home on Irving Dr.! Nestled amid a double lot, one of largest in Brandywine Hills, is this 3BRs/2 bath stunning stone home with privacy abound and city conveniences. This coveted community is close to Matson Run Park, steps from Delaware Greenway Trails, 2 blocks from Rockwood Park/Museum, easy access to I-95, 10 mins. to City of Wilm./Amtrak Train Station and 25 mins. to Phil. Airport. Upgrades include attic stairs installed, new paint/carpeting throughout (2021), new roof/new submersible sump pump/new 200 A electrical panel (2020), and more. Front door opens to lovely original hardwood floors that appear here and throughout, and natural colored paint that offers soft tones without sacrificing color. One glimpse allows appreciation of earlier era elements of deep inset windows, wide baseboards, and timeless style. To left is divine DR with walk-in bay window and classic elegance that begs for weekday family dinners and weekend friends' gatherings! Past DR is kitchen where gorgeous rich cherry cabinets are paired with earth-hued granite countertops. SS appliances lend sleek touch, while open bread box adds rustic component. Hall juts off and leads back to low-key, high-demand FR. Floor-to-ceiling, wall-to-wall brick FP is center stage and instantly creates family-friendly comfortable and cozy space. Alcove with glass-pane door to charming side porch (morning coffee is a must) offers perch for hooks, bench, and shoe storage to keep inside tidy when coming from outside! Circular floorplan prompts easy-flow pattern and wraps back around to front-of-home LR where it's a perfect balance of formal and fun-loving space. 2nd wood-burning FP features white wood surround and flat hearth. Step through French doors into sunken, carpeted bonus flex space addition of generous proportions with exposed stone wall. Back of room is essentially wall of windows and combined with glass sliders, this space is sprawling and sun-splashed and offers views to large, level, and lush backyard rimmed with tall trees and hardscaping. The perfect venue to watch cardinals and blue jays frolic and relish nature at its best. Unfinished LL consists of W & D, French drain, rough ½ bath and outdoor walk-up access. 2nd level boasts secondary BR along with guest or 2nd suite that is spacious with retreat area bordering window. This suite also touts hardwood floor bonus room with vaulted ceiling, 2 windows and exposed stone wall. It's clever extended space, perfect for office/reading room/exercise area. Adjacent to this suite is updated full bath. Primary suite is expansive with dual closets and updated lavish private ceramic tile bath. Great main and BR space! You're bound to fall in love with this Brandywine Hills beauty!
Location
State DE
County New Castle
Area Wilmington (30906)
Zoning 26R-1
Direction Southeast
Rooms
Other Rooms Living Room, Dining Room, Primary Bedroom, Sitting Room, Bedroom 2, Bedroom 3, Kitchen, Family Room, Den, Breakfast Room, Bonus Room, Primary Bathroom, Full Bath, Half Bath
Basement Drainage System, Outside Entrance, Interior Access, Rough Bath Plumb
Interior
Interior Features Carpet, Ceiling Fan(s), Crown Moldings, Family Room Off Kitchen, Floor Plan - Traditional, Formal/Separate Dining Room, Primary Bath(s), Stall Shower, Tub Shower, Walk-in Closet(s), Wood Floors, Other
Hot Water Natural Gas
Heating Hot Water
Cooling Window Unit(s)
Flooring Hardwood, Carpet
Fireplaces Number 2
Fireplaces Type Brick, Wood
Equipment Dishwasher, Disposal, Dryer, Oven - Self Cleaning, Oven/Range - Electric, Refrigerator, Stainless Steel Appliances, Washer
Fireplace Y
Window Features Bay/Bow,Double Hung,Energy Efficient,Screens
Appliance Dishwasher, Disposal, Dryer, Oven - Self Cleaning, Oven/Range - Electric, Refrigerator, Stainless Steel Appliances, Washer
Heat Source Natural Gas
Laundry Basement
Exterior
Exterior Feature Porch(es), Patio(s)
Garage Spaces 6.0
Utilities Available Cable TV Available, Electric Available, Natural Gas Available, Phone Available, Sewer Available
Water Access N
View Garden/Lawn, Street, Other
Roof Type Asphalt,Architectural Shingle
Street Surface Paved
Accessibility None
Porch Porch(es), Patio(s)
Road Frontage Public, City/County, State
Total Parking Spaces 6
Garage N
Building
Lot Description Front Yard, Landscaping, Level, Open, Premium, Rear Yard, SideYard(s), Other
Story 2
Foundation Stone
Sewer Public Sewer
Water Public
Architectural Style Colonial
Level or Stories 2
Additional Building Above Grade, Below Grade
Structure Type Dry Wall,Plaster Walls
New Construction N
Schools
Middle Schools Dupont
High Schools Concord
School District Brandywine
Others
Senior Community No
Tax ID 26-009.20-025
Ownership Fee Simple
SqFt Source Assessor
Security Features Security System
Acceptable Financing Cash, Conventional
Listing Terms Cash, Conventional
Financing Cash,Conventional
Special Listing Condition Standard
Read Less Info
Want to know what your home might be worth? Contact us for a FREE valuation!

Our team is ready to help you sell your home for the highest possible price ASAP

Bought with Steven P Anzulewicz • Keller Williams Realty Wilmington
"My job is to find and attract mastery-based agents to the office, protect the culture, and make sure everyone is happy! "






