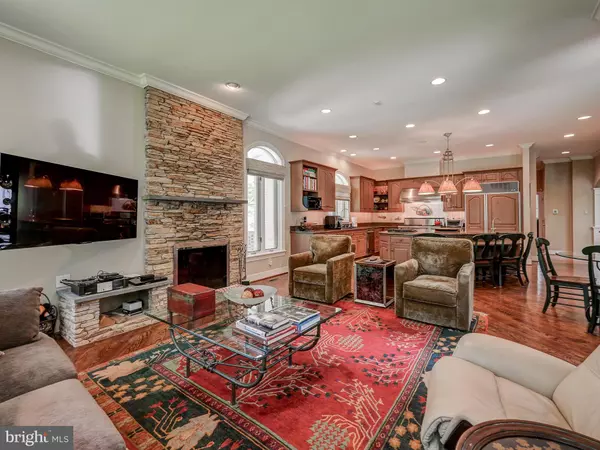$1,000,000
$1,125,000
11.1%For more information regarding the value of a property, please contact us for a free consultation.
4 Beds
7 Baths
5,350 SqFt
SOLD DATE : 11/30/2022
Key Details
Sold Price $1,000,000
Property Type Single Family Home
Sub Type Detached
Listing Status Sold
Purchase Type For Sale
Square Footage 5,350 sqft
Price per Sqft $186
Subdivision Huntington
MLS Listing ID MDBC2038498
Sold Date 11/30/22
Style Colonial
Bedrooms 4
Full Baths 5
Half Baths 2
HOA Fees $33/ann
HOA Y/N Y
Abv Grd Liv Area 4,505
Originating Board BRIGHT
Year Built 1997
Annual Tax Amount $8,881
Tax Year 2022
Lot Size 2.040 Acres
Acres 2.04
Property Description
Very private setting on quiet cul-de-sac, beautifully maintained and cared for custom home with main floor primary bedroom with views of private woods and access to bluestone patio, primary bathroom with separate water closet, separate tub and shower, large kitchen/family room with island with built-in grill and 48" Viking Stove with double oven and Viking range hood, Sub Zero side by side Refrigerator Freezer, the family room has a wood burning fireplace and beautiful views of the yard and woods behind home and access to the bluestone patio with built-in grill, living room has a wood burning fireplace and dining room with room for large table and large gatherings, also on main floor an office with built- ins, main floor has 2 half baths and laundry room.
There are 2 staircases to second floor, second floor has 3 bedrooms each with en-suite bathrooms plus a large bonus room that can be used as a bedroom and a loft area for office space or relaxing.
Lower level is a walkout has a finished family room with wood burning fireplace and access to a lower level patio , a full bathroom and an additional room for exercise or could be converted to a guest room. Lower level has finished storage areas and very large unfinished storage areas including a lower level tractor/golf cart garage.
Home has a back up power generator, 3 Heating and air conditioning systems and a full house entertainment system. The driveway was recently resealed.
This home is move in ready.
Location
State MD
County Baltimore
Zoning R
Direction West
Rooms
Other Rooms Living Room, Dining Room, Primary Bedroom, Bedroom 2, Bedroom 3, Bedroom 4, Kitchen, Family Room, Den, Exercise Room, Laundry, Storage Room, Utility Room
Basement Rear Entrance, Walkout Level, Connecting Stairway, Daylight, Partial, Heated, Improved, Interior Access, Outside Entrance, Partially Finished
Main Level Bedrooms 1
Interior
Interior Features Family Room Off Kitchen, Breakfast Area, Kitchen - Table Space, Window Treatments, WhirlPool/HotTub, Additional Stairway, Attic, Built-Ins, Carpet, Curved Staircase, Double/Dual Staircase, Entry Level Bedroom, Floor Plan - Traditional, Kitchen - Eat-In, Kitchen - Gourmet, Recessed Lighting, Walk-in Closet(s)
Hot Water Natural Gas
Heating Forced Air, Zoned
Cooling Central A/C, Programmable Thermostat, Zoned
Flooring Hardwood, Carpet
Fireplaces Number 3
Fireplaces Type Fireplace - Glass Doors, Screen
Equipment Cooktop, Dishwasher, Disposal, Dryer, Icemaker, Oven - Double, Oven/Range - Gas, Refrigerator, Six Burner Stove, Washer, Exhaust Fan, Indoor Grill, Microwave, Range Hood, Stainless Steel Appliances
Furnishings No
Fireplace Y
Window Features Bay/Bow,Casement,Double Pane,Screens
Appliance Cooktop, Dishwasher, Disposal, Dryer, Icemaker, Oven - Double, Oven/Range - Gas, Refrigerator, Six Burner Stove, Washer, Exhaust Fan, Indoor Grill, Microwave, Range Hood, Stainless Steel Appliances
Heat Source Natural Gas
Laundry Has Laundry, Main Floor, Washer In Unit, Dryer In Unit
Exterior
Exterior Feature Patio(s)
Parking Features Additional Storage Area, Garage - Side Entry, Inside Access
Garage Spaces 5.0
Utilities Available Electric Available, Natural Gas Available, Sewer Available, Under Ground, Water Available
Water Access N
View Garden/Lawn, Trees/Woods
Roof Type Asphalt
Street Surface Black Top,Paved
Accessibility Level Entry - Main
Porch Patio(s)
Attached Garage 3
Total Parking Spaces 5
Garage Y
Building
Lot Description Trees/Wooded, Cul-de-sac, No Thru Street, Partly Wooded, Private
Story 3
Foundation Block, Active Radon Mitigation
Sewer Septic Exists
Water Well
Architectural Style Colonial
Level or Stories 3
Additional Building Above Grade, Below Grade
Structure Type 2 Story Ceilings
New Construction N
Schools
Middle Schools Pikesville
School District Baltimore County Public Schools
Others
Pets Allowed Y
Senior Community No
Tax ID 04042200014530
Ownership Fee Simple
SqFt Source Assessor
Security Features Electric Alarm,Monitored,Motion Detectors
Acceptable Financing Negotiable
Horse Property N
Listing Terms Negotiable
Financing Negotiable
Special Listing Condition Standard
Pets Allowed No Pet Restrictions
Read Less Info
Want to know what your home might be worth? Contact us for a FREE valuation!

Our team is ready to help you sell your home for the highest possible price ASAP

Bought with Thuan V Truong • ExecuHome Realty
"My job is to find and attract mastery-based agents to the office, protect the culture, and make sure everyone is happy! "






