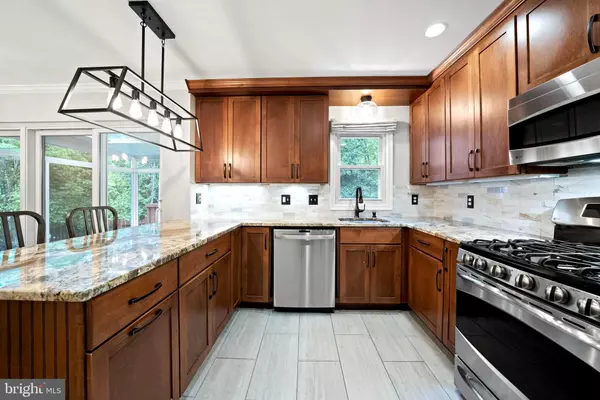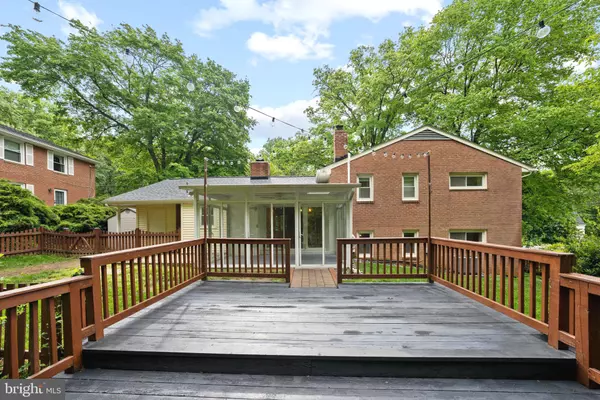$729,900
$724,900
0.7%For more information regarding the value of a property, please contact us for a free consultation.
4 Beds
3 Baths
1,620 SqFt
SOLD DATE : 06/22/2022
Key Details
Sold Price $729,900
Property Type Single Family Home
Sub Type Detached
Listing Status Sold
Purchase Type For Sale
Square Footage 1,620 sqft
Price per Sqft $450
Subdivision West Springfield
MLS Listing ID VAFX2065620
Sold Date 06/22/22
Style Split Foyer,Split Level
Bedrooms 4
Full Baths 3
HOA Y/N N
Abv Grd Liv Area 1,232
Originating Board BRIGHT
Year Built 1959
Annual Tax Amount $7,455
Tax Year 2021
Lot Size 0.283 Acres
Acres 0.28
Property Description
****Offer Deadline Monday Noon ****Click the Virtual Tour link to view the 3D walkthrough. Exquisite Brick Front single family Home w/ Carport+ Driveway for plenty of parking ***This Cul de sac Home has it all!***Living Room w/ Fireplace** High End Custom Shades in living and Kitchen***Spacious Dining room w/access to the sunroom and backyard***Kitchen w/ Breakfast Bar+ SS appliances, granite countertops, recessed lights and a custom built sandbox right under the kitchen window **Main and upper level w/ Hardwood floors* lower level with a Family Room, full bedroom and full bath & Access to backyard. Sunroom enables outdoor enjoyment year-round. Huge Refinished Deck overlooking beautiful secluded outdoor setting and playset area , perfect for family gatherings or just to enjoy the peace and quiet of the outdoors' **Upgrades include: New roof Less than 2 years ago, Refinished Hardwood Floors, Freshly Painted, New carpet, Remodeled upstairs Main Bathroom, Water heater 1 year old, Dishwasher, Refrigerator and Disposal New in 2022 , Brand New Washer& Dryer , A/c 6 years old, and prior new wiring done in 2014. Stained Deck and Fenced backyard.* within walking distance to West Springfield Elementary and part of the desirable West Springfield high-school pyramid **Access to trails & parks. Express Metro bus to Pentagon at end of block. Springfield Town Center. 5 minutes from 4 grocery stores which includes Wholefoods, Trader Joe's, 2 Giants w/ one brand new opened in 2022! Move in Ready!!!
Location
State VA
County Fairfax
Zoning 130
Direction Southeast
Rooms
Other Rooms Living Room, Dining Room, Bedroom 2, Bedroom 3, Kitchen, Family Room, Bedroom 1, Sun/Florida Room, Utility Room, Bathroom 1, Bathroom 2
Basement Fully Finished, Outside Entrance, Side Entrance, Walkout Level
Interior
Interior Features Breakfast Area, Dining Area, Kitchen - Eat-In, Crown Moldings, Recessed Lighting, Wood Floors
Hot Water Natural Gas
Heating Forced Air
Cooling Central A/C
Flooring Wood, Carpet
Fireplaces Number 1
Equipment Stove, Refrigerator, Washer, Dryer - Gas, Humidifier, Disposal, Dishwasher, Icemaker, Microwave, Stainless Steel Appliances
Furnishings No
Fireplace Y
Appliance Stove, Refrigerator, Washer, Dryer - Gas, Humidifier, Disposal, Dishwasher, Icemaker, Microwave, Stainless Steel Appliances
Heat Source Natural Gas
Laundry Has Laundry
Exterior
Exterior Feature Deck(s)
Garage Spaces 3.0
Fence Rear, Wood
Utilities Available Cable TV Available, Phone Available, Electric Available, Sewer Available, Water Available
Water Access N
View Trees/Woods
Roof Type Composite
Street Surface Black Top
Accessibility Other
Porch Deck(s)
Total Parking Spaces 3
Garage N
Building
Story 3
Foundation Slab
Sewer Public Sewer
Water Public
Architectural Style Split Foyer, Split Level
Level or Stories 3
Additional Building Above Grade, Below Grade
New Construction N
Schools
Elementary Schools West Springfield
Middle Schools Irving
High Schools West Springfield
School District Fairfax County Public Schools
Others
Senior Community No
Tax ID 0892 04030011
Ownership Fee Simple
SqFt Source Assessor
Acceptable Financing Cash, Conventional, FHA, VA
Listing Terms Cash, Conventional, FHA, VA
Financing Cash,Conventional,FHA,VA
Special Listing Condition Standard
Read Less Info
Want to know what your home might be worth? Contact us for a FREE valuation!

Our team is ready to help you sell your home for the highest possible price ASAP

Bought with Monika Edwards Harrison • McEnearney Associates, Inc.
"My job is to find and attract mastery-based agents to the office, protect the culture, and make sure everyone is happy! "






