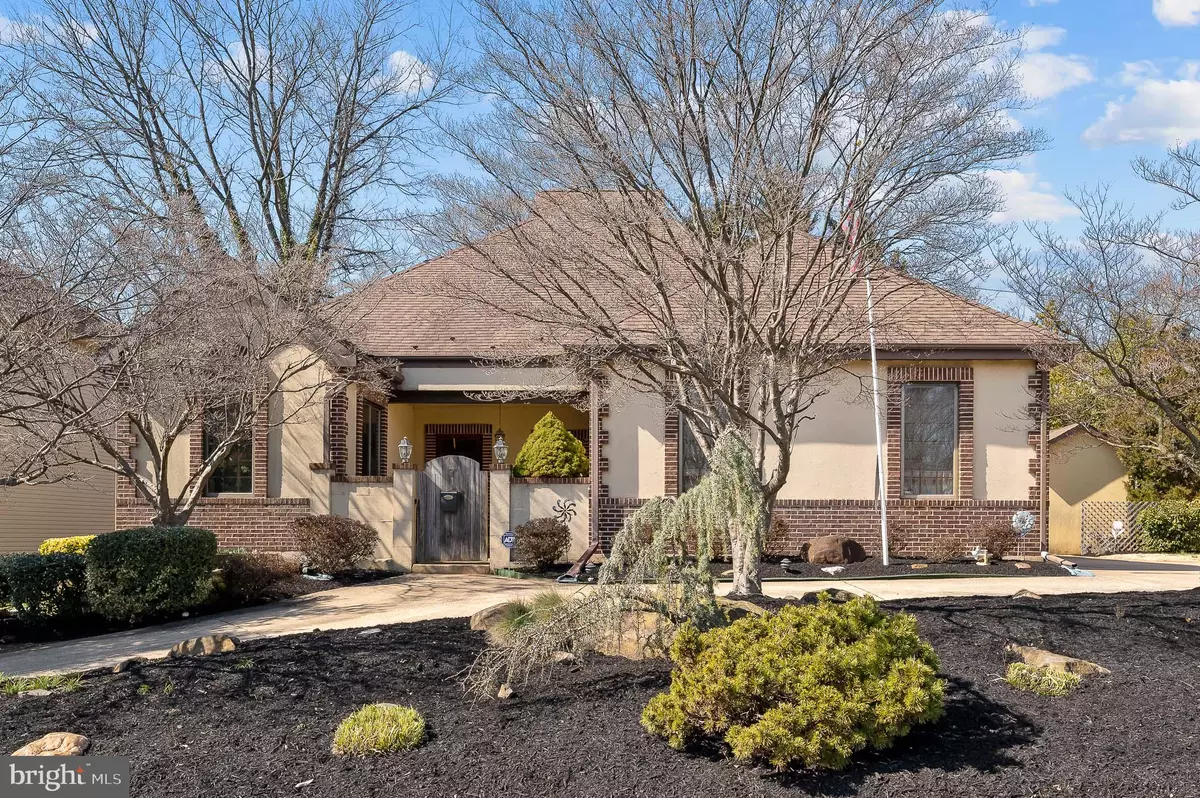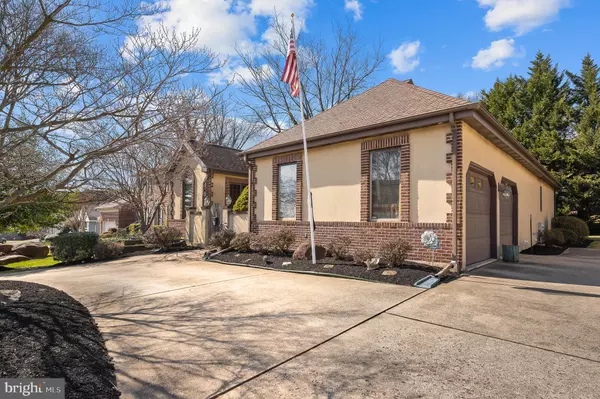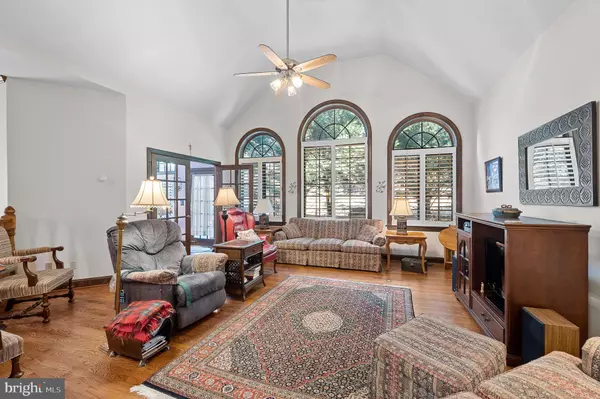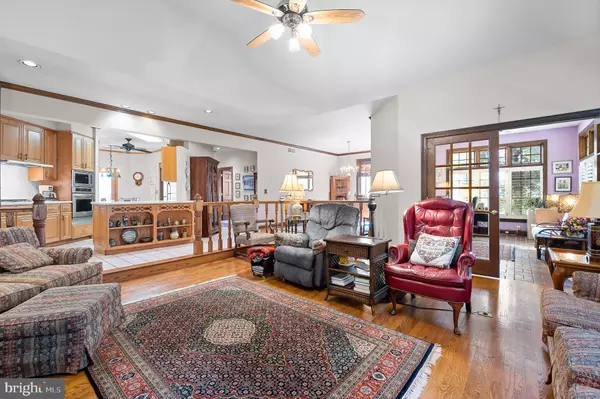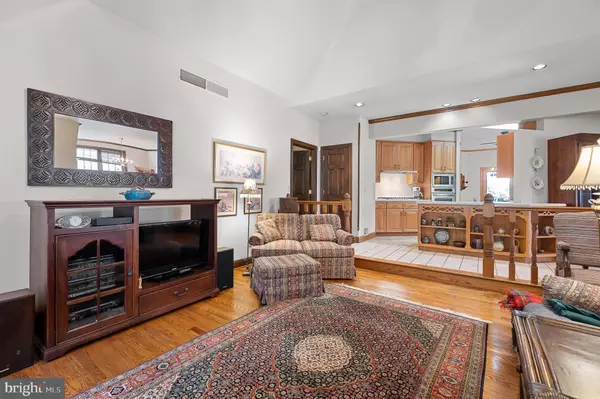$525,000
$499,900
5.0%For more information regarding the value of a property, please contact us for a free consultation.
3 Beds
2 Baths
2,325 SqFt
SOLD DATE : 05/02/2022
Key Details
Sold Price $525,000
Property Type Single Family Home
Sub Type Detached
Listing Status Sold
Purchase Type For Sale
Square Footage 2,325 sqft
Price per Sqft $225
Subdivision Augustine Hills
MLS Listing ID DENC2018088
Sold Date 05/02/22
Style Contemporary
Bedrooms 3
Full Baths 2
HOA Y/N N
Abv Grd Liv Area 2,325
Originating Board BRIGHT
Year Built 1992
Annual Tax Amount $4,446
Tax Year 2021
Lot Size 9,148 Sqft
Acres 0.21
Lot Dimensions 83.20 x 114.60
Property Description
Welcome to 7 Carl Road. This home's picturesque setting serves as a bucolic backdrop to be enjoyed by all. This house has been meticulously maintained and is in impeccable condition; truly move-in ready! The open design of the interior caters to today's lifestyle and lends a feeling of inter-connectivity throughout the home. Feel yourself relax as you enter the bright and spacious living room with vaulted ceiling, hardwood floors and a wall of windows. Open to the living room, the designer kitchen/breakfast area is nothing short of a showpiece. Conveniently located on the main level, the spacious owner's suite is sure to impress. This relaxing retreat features a large walk-in closet, private bath with double vanity, large, jetted tub, and separate shower with sauna. Two more bedrooms, one with en-suite bath, formal dining room, laundry room, and Florida room complete the main level. Enjoy the private rear yard from the relaxing deck with motorized awning. This home also offers a two car garage and circular drive. For those seeking a peaceful and private environment without sacrificing close proximity to numerous restaurants and shops, downtown Wilmington, and Rockford Park, this home is a must-see! Updates include a new HVAC in 2022, Hot Water Heater in 2022, Generator, Central Vac, and Ceiling Speakers. This house has been meticulously maintained and is in impeccable condition!
Location
State DE
County New Castle
Area Brandywine (30901)
Zoning NC6.5
Rooms
Other Rooms Living Room, Dining Room, Primary Bedroom, Bedroom 2, Bedroom 3, Kitchen, Breakfast Room, Sun/Florida Room
Basement Full
Main Level Bedrooms 3
Interior
Interior Features Kitchen - Eat-In, Primary Bath(s), Sauna, Walk-in Closet(s), Wood Floors, Recessed Lighting, Formal/Separate Dining Room, Entry Level Bedroom, Central Vacuum, Ceiling Fan(s)
Hot Water Natural Gas
Heating Forced Air
Cooling Central A/C
Flooring Carpet, Ceramic Tile, Hardwood
Equipment Built-In Microwave, Cooktop, Dishwasher, Dryer, Oven - Wall, Refrigerator, Washer
Fireplace N
Appliance Built-In Microwave, Cooktop, Dishwasher, Dryer, Oven - Wall, Refrigerator, Washer
Heat Source Natural Gas
Laundry Main Floor
Exterior
Exterior Feature Deck(s), Patio(s), Porch(es)
Parking Features Garage - Side Entry, Garage Door Opener
Garage Spaces 6.0
Utilities Available Cable TV Available
Water Access N
Roof Type Shingle
Accessibility None
Porch Deck(s), Patio(s), Porch(es)
Attached Garage 2
Total Parking Spaces 6
Garage Y
Building
Lot Description Rear Yard, Backs to Trees
Story 1
Foundation Concrete Perimeter
Sewer Public Sewer
Water Public
Architectural Style Contemporary
Level or Stories 1
Additional Building Above Grade, Below Grade
New Construction N
Schools
Elementary Schools Lombardy
Middle Schools Springer
High Schools Brandywine
School District Brandywine
Others
Senior Community No
Tax ID 06-136.00-062
Ownership Fee Simple
SqFt Source Assessor
Acceptable Financing Cash, Conventional
Horse Property N
Listing Terms Cash, Conventional
Financing Cash,Conventional
Special Listing Condition Standard
Read Less Info
Want to know what your home might be worth? Contact us for a FREE valuation!

Our team is ready to help you sell your home for the highest possible price ASAP

Bought with Jeremy Schladweiler • Iron Valley Real Estate at The Beach
"My job is to find and attract mastery-based agents to the office, protect the culture, and make sure everyone is happy! "

