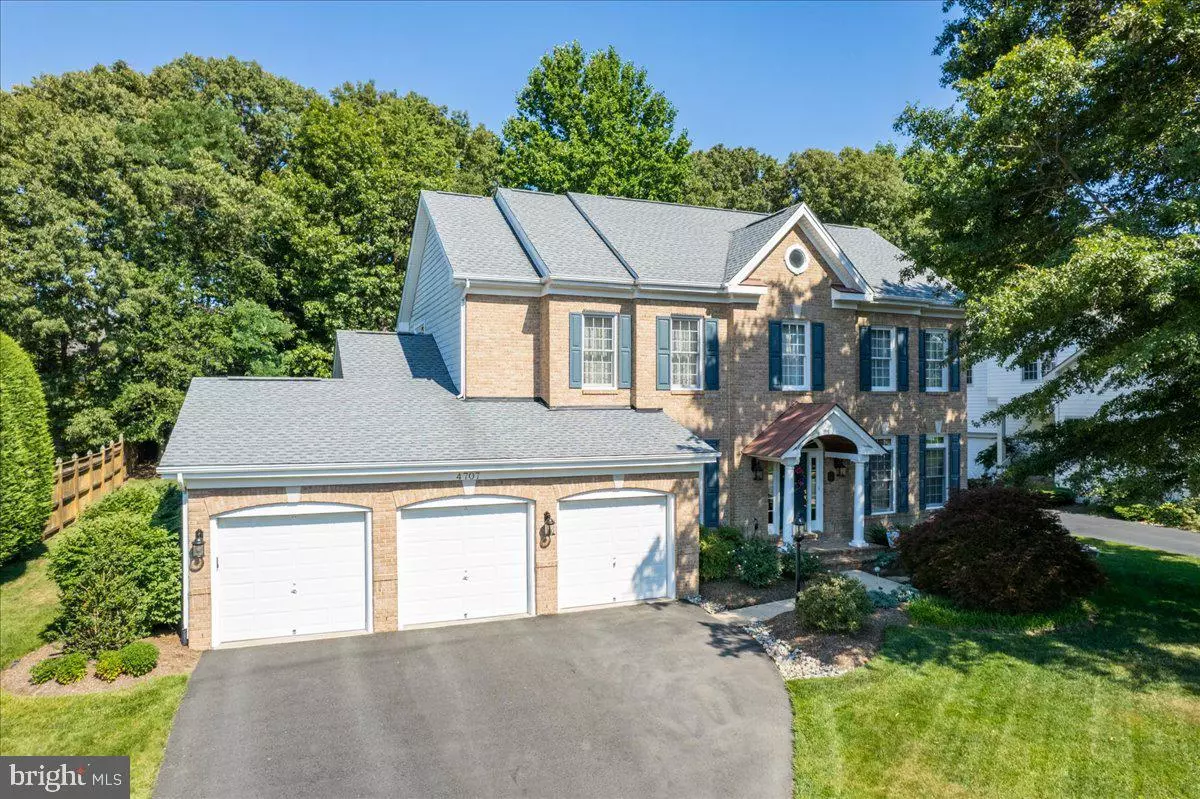$1,149,250
$1,100,000
4.5%For more information regarding the value of a property, please contact us for a free consultation.
4 Beds
4 Baths
3,831 SqFt
SOLD DATE : 08/16/2022
Key Details
Sold Price $1,149,250
Property Type Single Family Home
Sub Type Detached
Listing Status Sold
Purchase Type For Sale
Square Footage 3,831 sqft
Price per Sqft $299
Subdivision Paterra
MLS Listing ID VAFX2079308
Sold Date 08/16/22
Style Colonial
Bedrooms 4
Full Baths 3
Half Baths 1
HOA Fees $63/qua
HOA Y/N Y
Abv Grd Liv Area 3,831
Originating Board BRIGHT
Year Built 1999
Annual Tax Amount $12,388
Tax Year 2022
Lot Size 0.319 Acres
Acres 0.32
Property Description
ALL CONTRACTS ARE DUE BY MONDAY JULY 11 AT 5:00 PM*SELLER RESERVES THE RIGHT TO RATIFY A CONTRACT PRIOR TO THIS DATE*THIS HOME SHOWS IMMACULATE FROM TOP TO BOTTOM!CLOSE TO 4,000 FINISHED SQUARE FEET ON MAIN & UPPER LEVEL & 1/3 ACRE TREED LOT*4 BEDROOMS, 3.5 BATHS & 3 SEPARATE CAR GARAGE*BEAUTIFULLY LANDSCAPED BRICK FRONT COLONIAL WITH COVERED FRONT PORTICO & BRICK STOOP*OPEN, LIGHT & BRIGHT THROUGHOUT*9 FOOT CEILINGS ON MAIN & UPPER LEVEL*HARDWOOD FLOORS ON MAIN LEVEL*OPEN FOYER*FRENCH DOORS LEAD TO LIBRARY*LIVING ROOM WITH STATELY COLUMNS & BAY WINDOW*FORMAL DINING ROOM*LARGE OPEN FAMILY ROOM WITH BUILT IN SHELVING & GAS FIREPLACE WITH MARBLE SURROUND*GOURMET KITCHEN WITH BREAKFAST BAR, ALL STAINLESS STEEL APPLIANCES, 42 INCH CABINETS, 12X12 CERAMIC TILE FLOORS & CORIAN COUNTERTOPS*WALK IN PANTRY, 2ND SINK FOR PREPARING FOOD & BUTLERS SERVING PANTRY*SEPARATE BREAKFAST ROOM WITH 12X12 CERAMIC TILE FLOORS WITH CABINETS & SHELVING*HALF BATH WITH PEDESTAL SINK*WALK OUT TO HUGE SCREENED IN PORCH WITH TWO SKYLIGHTS & CEILING FAN*STEP DOWN TO STONE PATIO*ENJOY YOUR PRIVATE TREED BACKYARD WITH FENCE ON 3 SIDES*OAK STAIRS WITH CARPET RUNNER LEADING TO UPPER LEVEL*HARDWOOD FLOORS ON UPPER LEVEL LANDING & TWO BEDROOMS*STEP UP TO HUGE PRIMARY BEDROOM WITH TRAY CEILING & LARGE WALK IN CLOSET*UPDATED PRIMARY BATH WITH 12X12 CERAMIC TILE FLOORS, FRAMELESS SHOWER, OVERSIZED 2 PERSON SOAKING TUB WITH JETS, QUARTZ COUNTERTOPS & VANITY*HUGE PRINCESS SUITE WITH FULL LENGTH CLOSET & REMODELED BATH WITH TILE FLOORS, FRAMELESS SHOWER, QUARTZ COUNTERTOPS & VANITY*BEDROOMS 3 & 4 SHARE 3RD FULL BATH WITH TILE FLOORS, UPGRADED QUARTZ COUNTERTOPS & VANITY*WASHER & DRYER ON UPPER LEVEL FOR CONVENIENCE*FULL BASEMENT WITH ROUGH IN PLUMBING READY FOR FINISHING OR PERFECT FOR STORAGE*BUILT IN WORK BENCH TO CONVEY*DOUBLE WIDE EXIT TO REAR YARD*EXTENSIVE MOULDINGS THROUGHOUT*IRRIGATION SYSTEM*NEW A/C COMPRESSOR & COIL MAIN LEVEL UNIT-2019*DRIVEWAY REPLACED & NEW ALUMINUM BACK FENCE/WOODEN SIDE FENCE-2018*ROOF & WATER HEATER REPLACED-2016*
Location
State VA
County Fairfax
Zoning 121
Rooms
Other Rooms Living Room, Dining Room, Primary Bedroom, Bedroom 2, Bedroom 3, Bedroom 4, Kitchen, Family Room, Library, Foyer, Breakfast Room, Laundry
Basement Full, Walkout Stairs, Rough Bath Plumb
Interior
Interior Features Breakfast Area, Built-Ins, Butlers Pantry, Carpet, Ceiling Fan(s), Chair Railings, Crown Moldings, Family Room Off Kitchen, Floor Plan - Open, Formal/Separate Dining Room, Kitchen - Gourmet, Kitchen - Table Space, Pantry, Soaking Tub, Upgraded Countertops, Walk-in Closet(s), Window Treatments, Wood Floors
Hot Water Natural Gas
Heating Forced Air, Zoned
Cooling Ceiling Fan(s), Central A/C, Zoned
Flooring Ceramic Tile, Carpet, Wood, Hardwood
Fireplaces Number 1
Fireplaces Type Gas/Propane, Marble
Equipment Built-In Microwave, Cooktop, Dishwasher, Disposal, Dryer, Exhaust Fan, Icemaker, Microwave, Oven - Wall, Refrigerator, Stainless Steel Appliances, Washer
Fireplace Y
Window Features Skylights
Appliance Built-In Microwave, Cooktop, Dishwasher, Disposal, Dryer, Exhaust Fan, Icemaker, Microwave, Oven - Wall, Refrigerator, Stainless Steel Appliances, Washer
Heat Source Natural Gas
Laundry Upper Floor
Exterior
Exterior Feature Patio(s), Porch(es), Screened
Parking Features Garage - Front Entry, Garage Door Opener
Garage Spaces 3.0
Fence Rear
Water Access N
View Trees/Woods
Roof Type Shingle
Accessibility Other
Porch Patio(s), Porch(es), Screened
Attached Garage 3
Total Parking Spaces 3
Garage Y
Building
Story 3
Foundation Slab
Sewer Public Sewer
Water Public
Architectural Style Colonial
Level or Stories 3
Additional Building Above Grade, Below Grade
Structure Type 9'+ Ceilings,Tray Ceilings
New Construction N
Schools
Elementary Schools Poplar Tree
Middle Schools Rocky Run
High Schools Chantilly
School District Fairfax County Public Schools
Others
HOA Fee Include Common Area Maintenance,Management,Trash
Senior Community No
Tax ID 0444 12 0018
Ownership Fee Simple
SqFt Source Assessor
Acceptable Financing Conventional
Listing Terms Conventional
Financing Conventional
Special Listing Condition Standard
Read Less Info
Want to know what your home might be worth? Contact us for a FREE valuation!

Our team is ready to help you sell your home for the highest possible price ASAP

Bought with Jie Xu • UnionPlus Realty, Inc.
"My job is to find and attract mastery-based agents to the office, protect the culture, and make sure everyone is happy! "

