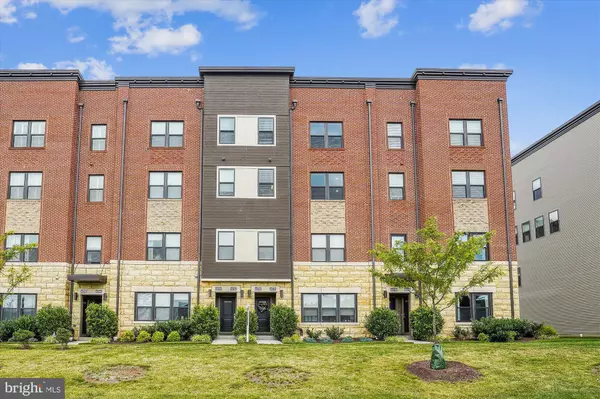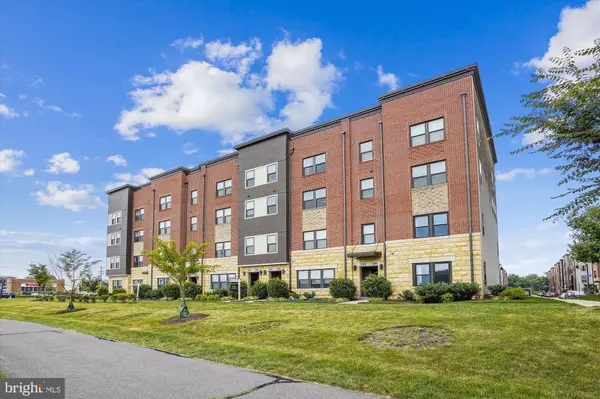$650,000
$650,000
For more information regarding the value of a property, please contact us for a free consultation.
3 Beds
3 Baths
2,538 SqFt
SOLD DATE : 08/22/2022
Key Details
Sold Price $650,000
Property Type Condo
Sub Type Condo/Co-op
Listing Status Sold
Purchase Type For Sale
Square Footage 2,538 sqft
Price per Sqft $256
Subdivision One Loudoun
MLS Listing ID VALO2032804
Sold Date 08/22/22
Style Contemporary
Bedrooms 3
Full Baths 2
Half Baths 1
Condo Fees $396/mo
HOA Y/N N
Abv Grd Liv Area 2,538
Originating Board BRIGHT
Year Built 2018
Annual Tax Amount $5,331
Tax Year 2022
Property Description
Sophisticated 3 LEVEL turnkey home that is steps away from One Loudoun. Freshly painted and perfectly maintained 3 bedroom/2.5 bath townhome style garage condo with a rooftop terrace. The sunshine filled main floor has beautiful wide upgraded plank style hardwood with an open concept floor plan. The inviting gourmet kitchen contains a 16-FOOT ISLAND that is big enough to share with all your family and friends at once! The kitchen is light gray with white quartz countertops, ceramic backsplash, stainless steel appliances, double wall ovens, tons of cabinets and so much more. A lovely Trex deck is situated off the kitchen to enjoy a nice coffee or tea. Brand NEW upgraded carpeting throughout the entire house is ready for you to enjoy. Large spacious bedrooms with roomy closets and beautiful views. The primary suite has a huge CUSTOM CLOSET with built-in drawers and shoe shelves. The primary bathroom has separate vanities with dual sinks, a walk-in rain head shower, upgraded tiles and feels like a spa. The rooftop terrace has panoramic views you cant miss. This home is perfectly suitable for 2 cars with its sizeable garage and a driveway. There are many extras included in this home including a SMARTCOM wired security alarm and an AprilAire air purifying system. It is centrally located to all the amenities One Loudoun has to offer such as pools, club house, basketball and tennis courts. Imagine having the dog park, the farmers market, shops, restaurants and entertainment all within walking distance. The location of this home allows for easy access to Dulles Airport, Rt.7,Rt 28 and the Dulles Toll Road.
Location
State VA
County Loudoun
Zoning PDTC
Rooms
Other Rooms Foyer, 2nd Stry Fam Rm, Other
Interior
Interior Features Air Filter System, Breakfast Area, Combination Dining/Living, Combination Kitchen/Dining, Combination Kitchen/Living, Dining Area, Family Room Off Kitchen, Floor Plan - Open, Kitchen - Gourmet, Kitchen - Island, Pantry, Wood Floors
Hot Water Electric
Heating Central, Forced Air
Cooling Central A/C, Air Purification System, Ceiling Fan(s), Programmable Thermostat
Flooring Engineered Wood, Carpet
Equipment Built-In Microwave, Built-In Range, Compactor, Cooktop, Dishwasher, Disposal, Microwave, Oven - Double, Oven/Range - Electric, Refrigerator, Stainless Steel Appliances, Washer/Dryer Stacked, Water Heater
Furnishings No
Fireplace N
Window Features Insulated,Double Pane,ENERGY STAR Qualified,Low-E
Appliance Built-In Microwave, Built-In Range, Compactor, Cooktop, Dishwasher, Disposal, Microwave, Oven - Double, Oven/Range - Electric, Refrigerator, Stainless Steel Appliances, Washer/Dryer Stacked, Water Heater
Heat Source Natural Gas
Laundry Upper Floor
Exterior
Exterior Feature Balcony, Terrace
Parking Features Garage Door Opener, Garage - Rear Entry
Garage Spaces 2.0
Amenities Available Basketball Courts, Club House, Common Grounds, Community Center, Jog/Walk Path, Pool - Outdoor, Soccer Field, Swimming Pool, Tot Lots/Playground, Volleyball Courts, Party Room, Dog Park, Recreational Center, Tennis Courts
Water Access N
Roof Type Concrete,Composite
Accessibility None
Porch Balcony, Terrace
Attached Garage 1
Total Parking Spaces 2
Garage Y
Building
Story 3
Foundation Slab, Permanent
Sewer Public Sewer
Water Public
Architectural Style Contemporary
Level or Stories 3
Additional Building Above Grade, Below Grade
Structure Type 9'+ Ceilings,Dry Wall
New Construction N
Schools
Elementary Schools Steuart W. Weller
Middle Schools Belmont Ridge
High Schools Riverside
School District Loudoun County Public Schools
Others
Pets Allowed Y
HOA Fee Include Common Area Maintenance,Lawn Maintenance,Management,Reserve Funds,Snow Removal,Trash,Ext Bldg Maint,Lawn Care Front,Lawn Care Rear,Road Maintenance
Senior Community No
Tax ID 058407103014
Ownership Condominium
Security Features Carbon Monoxide Detector(s),Main Entrance Lock,Security System,Motion Detectors
Acceptable Financing Cash, Conventional, FHA, Negotiable, VA
Listing Terms Cash, Conventional, FHA, Negotiable, VA
Financing Cash,Conventional,FHA,Negotiable,VA
Special Listing Condition Standard
Pets Allowed No Pet Restrictions
Read Less Info
Want to know what your home might be worth? Contact us for a FREE valuation!

Our team is ready to help you sell your home for the highest possible price ASAP

Bought with Scotti S Sellers • Compass
"My job is to find and attract mastery-based agents to the office, protect the culture, and make sure everyone is happy! "






