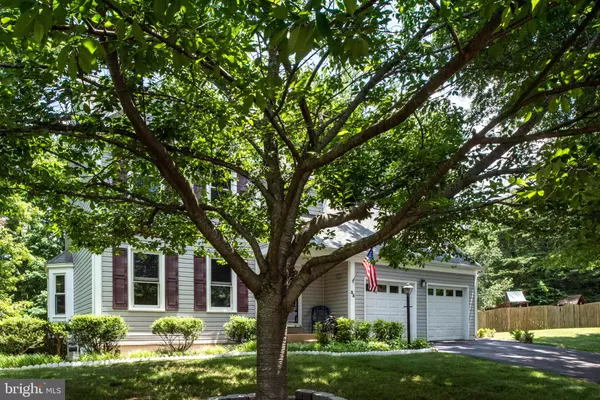$480,000
$475,000
1.1%For more information regarding the value of a property, please contact us for a free consultation.
3 Beds
4 Baths
2,428 SqFt
SOLD DATE : 08/30/2022
Key Details
Sold Price $480,000
Property Type Single Family Home
Sub Type Detached
Listing Status Sold
Purchase Type For Sale
Square Footage 2,428 sqft
Price per Sqft $197
Subdivision Hampton Oaks
MLS Listing ID VAST2012486
Sold Date 08/30/22
Style Colonial
Bedrooms 3
Full Baths 3
Half Baths 1
HOA Fees $67/mo
HOA Y/N Y
Abv Grd Liv Area 1,928
Originating Board BRIGHT
Year Built 1989
Annual Tax Amount $3,084
Tax Year 2022
Lot Size 0.270 Acres
Acres 0.27
Property Description
You've heard it over and over...location, location, location. Look no further! Hampton Oaks is a North Stafford neighborhood, close to I-95 and various commuting options, as well as offering several community amenities like pools, trails, playground, tennis courts, and more. Shopping and restaurants are just 2 miles up the main road, and schools are short bus rides away. 33 Burns Road is at the end of a cul-de-sac, and backs up to a common area with an amazing spacious backyard. Walk into the homes main level with beautiful hardwood floors, plus several windows in each room. The living room overlooks the front yard's gorgeous tree, landscaping, and cul-de-sac. The dining room, kitchen, family room, and deck face the privacy of the rear side of the house. The family room, flowing from the kitchen, has a lovely wood burning fireplace (cleaned and inspected in May 2022). Off of the family room, the deck has new deck boards and Trex rails, as well as a ramp to the backyard. Back inside and at the top of the stairs, youll see the loft with hardwood floors. Its a stunning area for a library, office, play room, craft room, etc. The natural light from downstairs, plus a window in the loft, make it a cheery place to hang out! The primary bedroom is at the other end of the hallway, with a walk-in closet and private bathroom with a tub and separate shower. There are two other bedrooms on the second level and a full hall bath, as well. The basement is mostly finished with a rec room and full bathroom, plus a large utility room for storage and laundry. But the best part is the walkout! You can enter that large, flat backyard from the basement level, plus have the sunlight brighten up the rec room! The AC was just serviced, as it has been annually. The 20+ year owners have meticulously maintained their home and have records to pass on to the new homeowner. The HOA has already completed the inspection, and all is in order. This 3 BR house could easily become a 4BR by closing in the loft, or even a 5BR by also converting the basement rec room into a bedroom.
Location
State VA
County Stafford
Zoning R1
Rooms
Other Rooms Living Room, Dining Room, Primary Bedroom, Bedroom 2, Bedroom 3, Kitchen, Family Room, Loft, Recreation Room, Utility Room, Bathroom 2, Bathroom 3, Primary Bathroom, Half Bath
Basement Full, Walkout Level, Partially Finished
Interior
Interior Features Carpet, Ceiling Fan(s), Family Room Off Kitchen, Kitchen - Table Space, Soaking Tub, Stall Shower, Tub Shower, Walk-in Closet(s), Wood Floors, Window Treatments
Hot Water Natural Gas
Heating Forced Air
Cooling Central A/C
Flooring Hardwood, Carpet
Fireplaces Number 1
Fireplaces Type Wood, Screen
Equipment Stove, Oven/Range - Electric, Built-In Microwave, Refrigerator, Icemaker, Dishwasher, Disposal, Washer, Dryer
Fireplace Y
Window Features Triple Pane,Vinyl Clad
Appliance Stove, Oven/Range - Electric, Built-In Microwave, Refrigerator, Icemaker, Dishwasher, Disposal, Washer, Dryer
Heat Source Natural Gas
Laundry Basement
Exterior
Exterior Feature Deck(s)
Parking Features Garage - Front Entry, Garage Door Opener
Garage Spaces 2.0
Fence Partially
Amenities Available Pool - Outdoor, Tennis Courts, Tot Lots/Playground, Club House, Community Center, Meeting Room
Water Access N
Accessibility None
Porch Deck(s)
Attached Garage 2
Total Parking Spaces 2
Garage Y
Building
Lot Description Cul-de-sac, Front Yard, Landscaping, Rear Yard
Story 3
Foundation Crawl Space
Sewer Public Sewer
Water Public
Architectural Style Colonial
Level or Stories 3
Additional Building Above Grade, Below Grade
New Construction N
Schools
School District Stafford County Public Schools
Others
HOA Fee Include Common Area Maintenance,Snow Removal,Trash,Pool(s)
Senior Community No
Tax ID 20P-2-792
Ownership Fee Simple
SqFt Source Estimated
Special Listing Condition Standard
Read Less Info
Want to know what your home might be worth? Contact us for a FREE valuation!

Our team is ready to help you sell your home for the highest possible price ASAP

Bought with Lenwood A Johnson • Keller Williams Realty

"My job is to find and attract mastery-based agents to the office, protect the culture, and make sure everyone is happy! "






