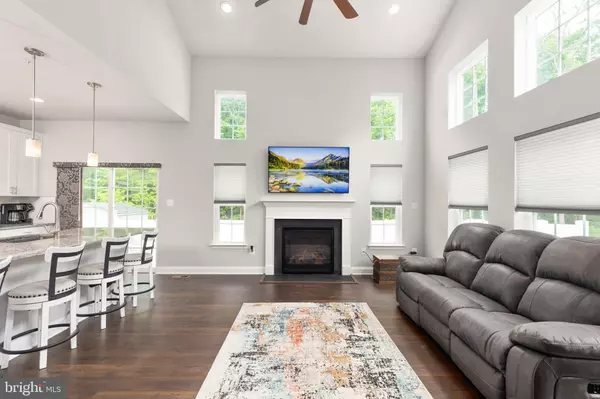$450,000
$435,000
3.4%For more information regarding the value of a property, please contact us for a free consultation.
4 Beds
5 Baths
2,612 SqFt
SOLD DATE : 07/29/2022
Key Details
Sold Price $450,000
Property Type Townhouse
Sub Type End of Row/Townhouse
Listing Status Sold
Purchase Type For Sale
Square Footage 2,612 sqft
Price per Sqft $172
Subdivision Beechtree Estates
MLS Listing ID MDHR2012788
Sold Date 07/29/22
Style Villa
Bedrooms 4
Full Baths 4
Half Baths 1
HOA Fees $72/mo
HOA Y/N Y
Abv Grd Liv Area 1,812
Originating Board BRIGHT
Year Built 2020
Annual Tax Amount $3,670
Tax Year 2021
Lot Size 4,463 Sqft
Acres 0.1
Property Description
BACK ON THE MARKET!! ONLY LASTED ONE DAY LAST TIME WITH THE AGRESSIVE PRICE ADJUSMENT IT WON'T LAST AGAIN! MAKE YOUR APPOINMENT TODAY!!
This is a must-see home, shows like a model and is basically brand new.
4 bedrooms 4 ½ baths, large open family room with vaulted ceilings separate dining room, HUGE island in the kitchen. SS appliances with a 5-burner gas cooktop, granite counter tops, tons a cabinets and storage. The living room and kitchen are one large open space great for having the family all together or entertaining. LVP throughout the main living area makes for a basically maintenance free living.
The spacious main floor master bedroom has 10’ ceilings, window treat treatments, a ceiling fan, and an attached bath. The bath offers double vanities, with granite tops, walk in shower and a walk-in closet.
There is a ½ bath coat closet, and the laundry are also on the main floor.
The second floor offers 3 bedrooms on with an attached bath and on bath in the hall. All the bedrooms have ceiling fans and large closets. The rooms look like they have never been lived in, the flooring looks brand new.
The lower level has a private room in the front that would make a perfect office, gym or guest room, there is a full bath, 6’ wide walk out with a sliding glass to for tons of light in the basement. The main area is HUGE 30-23. Plenty of room for a theater, game room.
The back yard has a new 6” white vinal fence and there are two patios for entertaining, the home being and end unit has an oversized back yard. The home backs to open space so the yard is very private.
The community has many amenities, multiple playgrounds, hiking and biking trails, ponds and streams, a club house with a pool, and tennis courts.
This is community living at is best, easy access to APG, I-95 MARC Train, Baltimore, DC, New York and all points in between.
Make your appointment to see this home today, it won’t last.
Location
State MD
County Harford
Zoning R3COS
Rooms
Other Rooms Dining Room, Primary Bedroom, Bedroom 3, Kitchen, Family Room, Foyer, Exercise Room, Laundry, Recreation Room, Bathroom 1, Bathroom 2, Bathroom 3, Primary Bathroom, Half Bath
Basement Fully Finished, Full, Drainage System, Heated, Improved, Outside Entrance, Rear Entrance, Sump Pump, Walkout Stairs, Windows, Connecting Stairway
Main Level Bedrooms 1
Interior
Interior Features Carpet, Ceiling Fan(s), Chair Railings, Crown Moldings, Dining Area, Floor Plan - Open, Kitchen - Eat-In, Kitchen - Island, Pantry, Primary Bath(s), Recessed Lighting, Sprinkler System, Bathroom - Stall Shower, Upgraded Countertops, Walk-in Closet(s), Window Treatments
Hot Water Natural Gas
Heating Central, Forced Air
Cooling Central A/C, Ceiling Fan(s)
Flooring Luxury Vinyl Plank, Carpet, Ceramic Tile
Fireplaces Number 1
Fireplaces Type Gas/Propane, Stone, Mantel(s)
Equipment Built-In Microwave, Dishwasher, Disposal, Dryer, Exhaust Fan, Refrigerator, Washer, Water Heater, Stainless Steel Appliances, Oven/Range - Gas
Fireplace Y
Window Features Double Pane,Energy Efficient,Low-E,Screens
Appliance Built-In Microwave, Dishwasher, Disposal, Dryer, Exhaust Fan, Refrigerator, Washer, Water Heater, Stainless Steel Appliances, Oven/Range - Gas
Heat Source Natural Gas
Laundry Dryer In Unit, Has Laundry, Main Floor, Washer In Unit
Exterior
Parking Features Additional Storage Area, Garage - Front Entry, Garage Door Opener
Garage Spaces 3.0
Fence Fully, Rear, Vinyl
Amenities Available Bike Trail, Club House, Community Center, Jog/Walk Path, Lake, Recreational Center, Swimming Pool, Tennis Courts, Tot Lots/Playground
Water Access N
Roof Type Asphalt
Accessibility None
Attached Garage 1
Total Parking Spaces 3
Garage Y
Building
Story 3
Foundation Slab, Concrete Perimeter
Sewer Public Sewer
Water Public
Architectural Style Villa
Level or Stories 3
Additional Building Above Grade, Below Grade
Structure Type 2 Story Ceilings,9'+ Ceilings,Cathedral Ceilings,Dry Wall,High,Vaulted Ceilings
New Construction N
Schools
School District Harford County Public Schools
Others
Pets Allowed Y
HOA Fee Include Common Area Maintenance
Senior Community No
Tax ID 1302396348
Ownership Fee Simple
SqFt Source Assessor
Acceptable Financing Cash, Conventional, FHA, VA
Horse Property N
Listing Terms Cash, Conventional, FHA, VA
Financing Cash,Conventional,FHA,VA
Special Listing Condition Standard
Pets Allowed No Pet Restrictions
Read Less Info
Want to know what your home might be worth? Contact us for a FREE valuation!

Our team is ready to help you sell your home for the highest possible price ASAP

Bought with Anthony C Fulco • Samson Properties

"My job is to find and attract mastery-based agents to the office, protect the culture, and make sure everyone is happy! "






