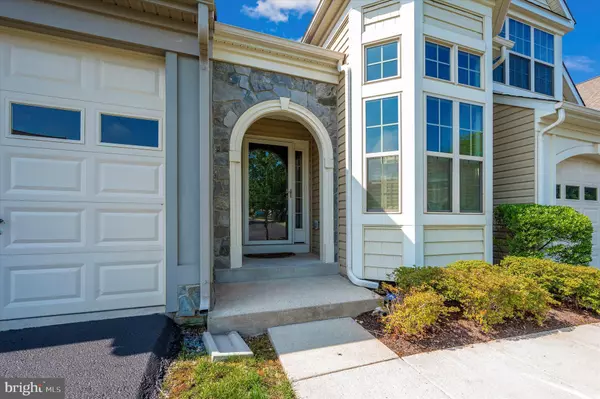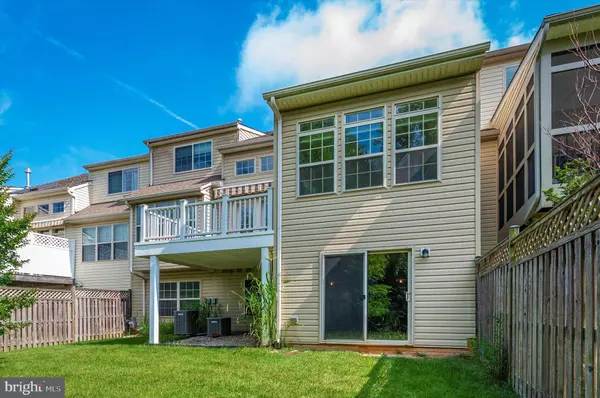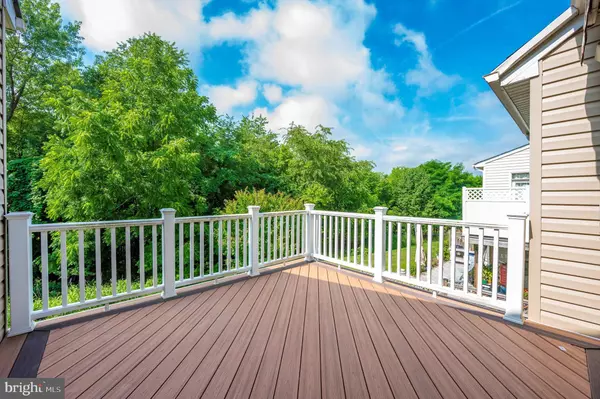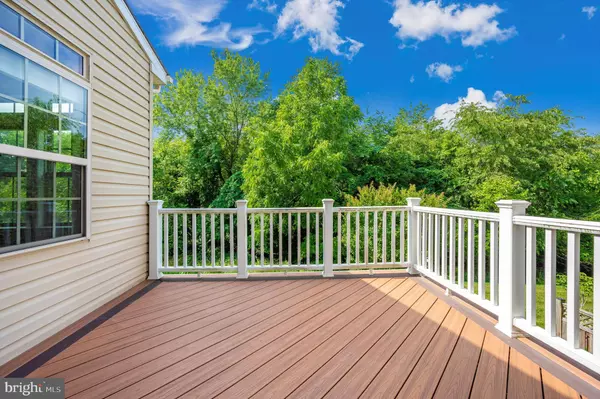$600,000
$559,900
7.2%For more information regarding the value of a property, please contact us for a free consultation.
3 Beds
4 Baths
3,017 SqFt
SOLD DATE : 07/26/2022
Key Details
Sold Price $600,000
Property Type Townhouse
Sub Type Interior Row/Townhouse
Listing Status Sold
Purchase Type For Sale
Square Footage 3,017 sqft
Price per Sqft $198
Subdivision Mill Island At Worman'S Mill
MLS Listing ID MDFR2020790
Sold Date 07/26/22
Style Villa,Colonial
Bedrooms 3
Full Baths 3
Half Baths 1
HOA Fees $106/mo
HOA Y/N Y
Abv Grd Liv Area 3,017
Originating Board BRIGHT
Year Built 2011
Annual Tax Amount $7,350
Tax Year 2022
Lot Size 4,038 Sqft
Acres 0.09
Property Description
Stunning and Spacious Wormald Villa/Townhouse with 3 levels and over 4800 sq ft. Main level features Primary Suite w/full bath, his/her vanities and walk-in closet, Gorgeous Great Room with living and dining areas that opens to 2nd level with remote controlled gas fireplace and gleaming hard wood flooring, Open Concept Kitchen w/granite countertops and stainless appliances, Cozy sunroom, Office/Den, Hall Powder Room and Laundry Room. Total main level living. The upper level boosts Lovely Lo that looks down to lower level, two additional oversized Bedrooms and two additional Full Baths. Walkout lover level is 1800 sq ft with full bath rough-in just waiting for your personal touch. Enjoy the 12x12 composite deck with vinyl railings, automatic remote controlled retractable Sunsetter awning that will retract when wind levels get too high plus a pull out, roll back 6ft tall privacy screen. Some additional features include, arched doorways, crown molding, remote controlled sky lights that close auto when it rains and two car garage. Unit backs to peaceful treed area. What more could you ask for. If music and movies are your thing, this unit includes multi room audio and video system pre-wired by Control 4 smart home, in-wall and in-ceiling speakers installed, 6 audio zones and 4 video zones, requires hook-up from Control 4 or other smart home service.
Location
State MD
County Frederick
Zoning PND
Rooms
Basement Daylight, Full, Full, Rear Entrance, Unfinished, Walkout Level
Main Level Bedrooms 1
Interior
Interior Features Carpet, Ceiling Fan(s), Combination Dining/Living, Crown Moldings, Curved Staircase, Dining Area, Entry Level Bedroom, Family Room Off Kitchen, Floor Plan - Open, Kitchen - Island, Primary Bath(s), Upgraded Countertops, Walk-in Closet(s), Wood Floors
Hot Water Natural Gas
Heating Forced Air
Cooling Central A/C, Ceiling Fan(s)
Fireplaces Number 1
Fireplaces Type Fireplace - Glass Doors, Gas/Propane, Mantel(s)
Equipment Built-In Microwave, Cooktop, Dishwasher, Disposal, Dryer, Washer
Fireplace Y
Appliance Built-In Microwave, Cooktop, Dishwasher, Disposal, Dryer, Washer
Heat Source Natural Gas
Laundry Main Floor
Exterior
Parking Features Garage - Front Entry
Garage Spaces 2.0
Amenities Available Common Grounds, Club House, Fitness Center, Jog/Walk Path, Tennis Courts, Tot Lots/Playground, Basketball Courts, Picnic Area, Pool - Outdoor, Putting Green
Water Access N
Accessibility None
Attached Garage 2
Total Parking Spaces 2
Garage Y
Building
Story 3
Foundation Concrete Perimeter
Sewer Public Sewer
Water Public
Architectural Style Villa, Colonial
Level or Stories 3
Additional Building Above Grade, Below Grade
New Construction N
Schools
School District Frederick County Public Schools
Others
HOA Fee Include Lawn Maintenance,Road Maintenance,Snow Removal,Common Area Maintenance
Senior Community No
Tax ID 1102588297
Ownership Fee Simple
SqFt Source Assessor
Special Listing Condition Standard
Read Less Info
Want to know what your home might be worth? Contact us for a FREE valuation!

Our team is ready to help you sell your home for the highest possible price ASAP

Bought with Greg Phillips • RE/MAX Results

"My job is to find and attract mastery-based agents to the office, protect the culture, and make sure everyone is happy! "






