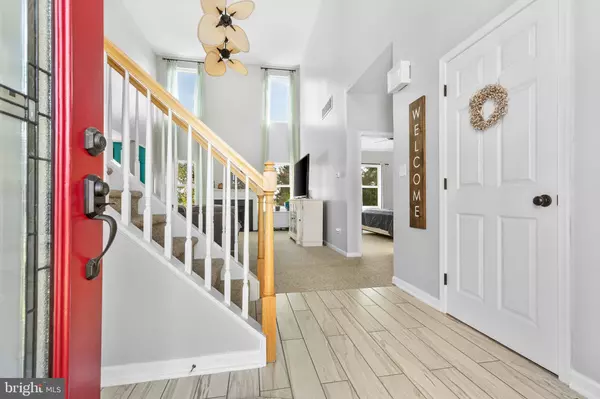$360,000
$350,000
2.9%For more information regarding the value of a property, please contact us for a free consultation.
3 Beds
3 Baths
1,901 SqFt
SOLD DATE : 10/19/2022
Key Details
Sold Price $360,000
Property Type Single Family Home
Sub Type Detached
Listing Status Sold
Purchase Type For Sale
Square Footage 1,901 sqft
Price per Sqft $189
Subdivision Hidden Creek
MLS Listing ID DEKT2014082
Sold Date 10/19/22
Style Contemporary
Bedrooms 3
Full Baths 2
Half Baths 1
HOA Fees $20/ann
HOA Y/N Y
Abv Grd Liv Area 1,901
Originating Board BRIGHT
Year Built 2005
Annual Tax Amount $2,332
Tax Year 2022
Lot Size 0.309 Acres
Acres 0.31
Lot Dimensions 185.35 x 110.00
Property Description
Sensationally Charming 2 Story Home nicely situated in the cul-de-sac on a spacious 0.31+/- acre lot this 3 Bed/2.5 Bath residence exudes welcoming warmth with soaring foyer ceilings, an openly flowing floorplan, gleaming luxury tile flooring, tons of natural light, and an enormous living room boasting two-story ceilings and a well-appointed fireplace. Fashioned for chefs and foodies, the open concept eat-in kitchen features stainless-steel appliances, sprawling countertops, wood cabinetry with led lighting and two built-in desks. Nestled on the main-level, is the first floor master bedroom equipped with ample closet space and an en suite bathroom complete with soaking tub. Upstairs you'll find an additional flex space that could be used for storage or a small office. Located upstairs are two roomy bedrooms with generous closets. Rounding out the upstairs is the additional full bathroom with a brand new vanity. Host gatherings in the entertainment-ready backyard with a new vinyl privacy fence, an above ground saltwater swimming pool and a deck. Also, a massive unfinished basement w/walkout for easy access to the backyard. Other features: 2-car garage, laundry area, newer roof (2017), newly replaced windows and front door (2019). All this located in the desirable Caesar Rodney District only minutes away from local restaurants, shopping and Routes 1&13. Schedule your showing today.
Location
State DE
County Kent
Area Caesar Rodney (30803)
Zoning R10
Direction North
Rooms
Other Rooms Living Room, Primary Bedroom, Bedroom 2, Kitchen, Bedroom 1, Other
Basement Full, Unfinished
Main Level Bedrooms 1
Interior
Interior Features Primary Bath(s), Butlers Pantry, Ceiling Fan(s), Kitchen - Eat-In
Hot Water Electric
Heating Forced Air
Cooling Central A/C
Flooring Wood, Fully Carpeted, Vinyl
Fireplace Y
Heat Source Natural Gas
Laundry Main Floor
Exterior
Exterior Feature Deck(s)
Pool Above Ground, Saltwater
Utilities Available Cable TV
Water Access N
Accessibility None
Porch Deck(s)
Garage N
Building
Lot Description Cul-de-sac
Story 2
Foundation Concrete Perimeter
Sewer Public Sewer
Water Public
Architectural Style Contemporary
Level or Stories 2
Additional Building Above Grade, Below Grade
Structure Type Cathedral Ceilings,9'+ Ceilings,High
New Construction N
Schools
High Schools Caesar Rodney
School District Caesar Rodney
Others
HOA Fee Include Common Area Maintenance
Senior Community No
Tax ID ED-05-08506-01-2800-000
Ownership Fee Simple
SqFt Source Assessor
Acceptable Financing Cash, Conventional, FHA, VA
Listing Terms Cash, Conventional, FHA, VA
Financing Cash,Conventional,FHA,VA
Special Listing Condition Standard
Read Less Info
Want to know what your home might be worth? Contact us for a FREE valuation!

Our team is ready to help you sell your home for the highest possible price ASAP

Bought with Dustin Oldfather • Compass
"My job is to find and attract mastery-based agents to the office, protect the culture, and make sure everyone is happy! "






