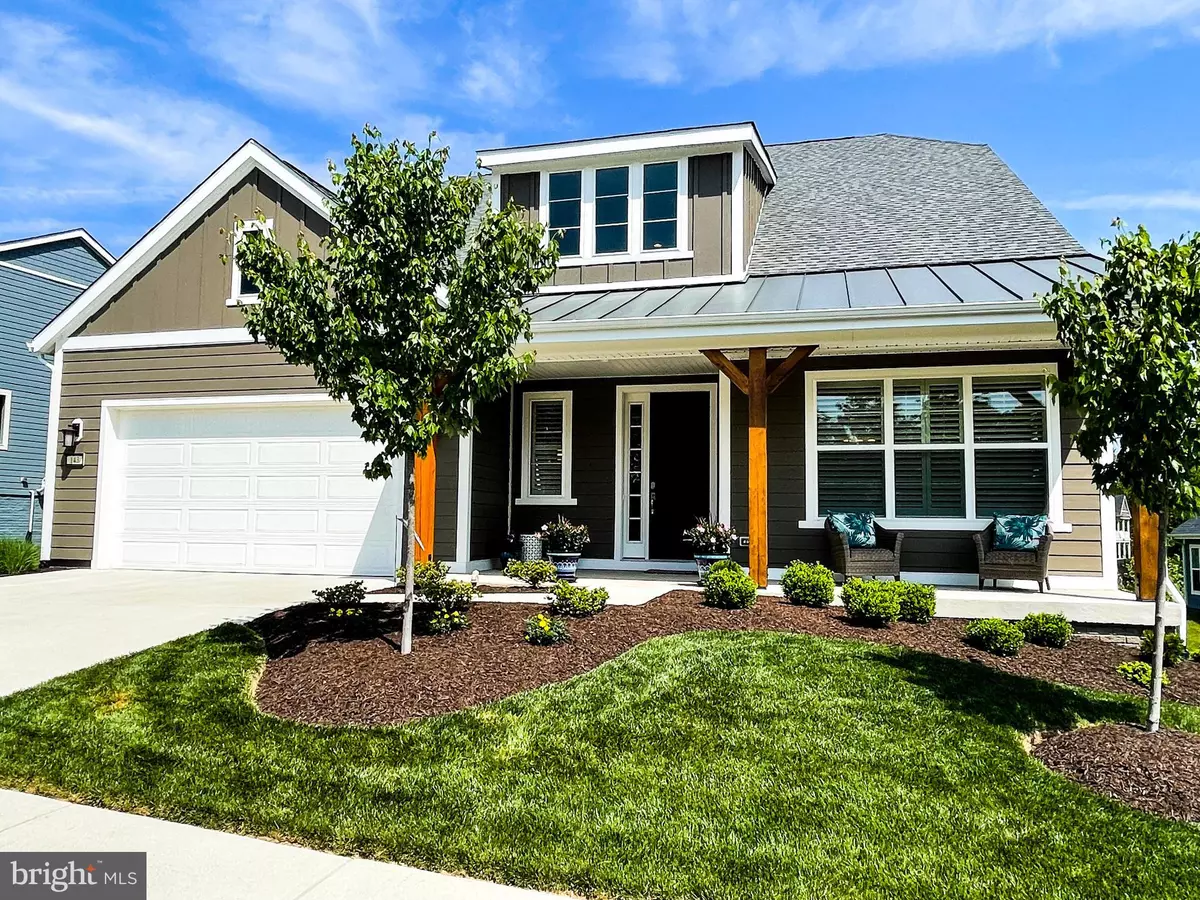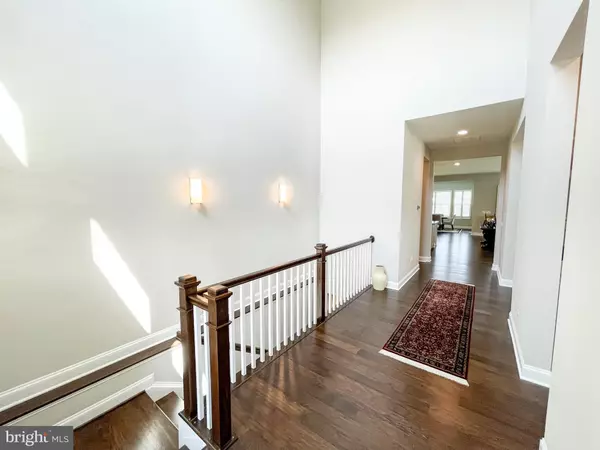$799,500
$799,500
For more information regarding the value of a property, please contact us for a free consultation.
3 Beds
4 Baths
4,157 SqFt
SOLD DATE : 09/16/2022
Key Details
Sold Price $799,500
Property Type Single Family Home
Sub Type Detached
Listing Status Sold
Purchase Type For Sale
Square Footage 4,157 sqft
Price per Sqft $192
Subdivision Lake Frederick
MLS Listing ID VAFV2007008
Sold Date 09/16/22
Style Craftsman
Bedrooms 3
Full Baths 3
Half Baths 1
HOA Fees $350/mo
HOA Y/N Y
Abv Grd Liv Area 2,602
Originating Board BRIGHT
Year Built 2019
Annual Tax Amount $3,823
Tax Year 2022
Lot Size 7,841 Sqft
Acres 0.18
Property Description
$39,500.00 PRICE REDUCTION!!!
Do I have your attention now?
WOW FACTOR! If you purchased this pristine craftsman-style home, brand new, directly from the builder, it wouldn't be delivered in this condition. This is the new industry standard for "meticulously maintained." This Engage model from Shea Homes is LOADED with upgrades! 5" engineered hardwood plank floors throughout the main level, a stunning gourmet kitchen with an oversized island featuring stainless GE Profile appliances, under cabinet lighting. There are plantation shutters throughout, a tankless water heater, whole house humidifier, Kinetico home water treatment system and a full irrigation/sprinkler system. This IS high-end luxury, designed to satisfy even the most discerning purchasers in today's market. This 4000+sq ft, 3br/4ba home is seated on a premium lot with gorgeous seasonal water views and located on the clubhouse side of the lake, close to all of Trilogy's outstanding amenities! Schedule a showing NOW!
Location
State VA
County Frederick
Zoning R5
Rooms
Basement Fully Finished
Main Level Bedrooms 2
Interior
Interior Features Breakfast Area, Carpet, Ceiling Fan(s), Combination Dining/Living, Combination Kitchen/Dining, Combination Kitchen/Living, Dining Area, Entry Level Bedroom, Family Room Off Kitchen, Floor Plan - Open, Kitchen - Gourmet, Kitchen - Island, Pantry, Primary Bath(s), Recessed Lighting, Soaking Tub, Stall Shower, Tub Shower, Upgraded Countertops, Walk-in Closet(s), Water Treat System, WhirlPool/HotTub, Window Treatments, Wood Floors, Other
Hot Water Natural Gas, Tankless
Heating Forced Air
Cooling Central A/C, Ceiling Fan(s), Zoned
Flooring Luxury Vinyl Plank, Partially Carpeted
Fireplaces Number 1
Fireplaces Type Fireplace - Glass Doors, Gas/Propane, Mantel(s)
Equipment Built-In Microwave, Built-In Range, Cooktop, Dishwasher, Disposal, Dryer - Front Loading, Energy Efficient Appliances, Exhaust Fan, Humidifier, Instant Hot Water, Oven - Double, Oven/Range - Gas, Range Hood, Refrigerator, Stainless Steel Appliances, Washer - Front Loading, Water Conditioner - Owned, Water Heater - Tankless
Fireplace Y
Window Features Double Pane,Energy Efficient,Screens,Sliding
Appliance Built-In Microwave, Built-In Range, Cooktop, Dishwasher, Disposal, Dryer - Front Loading, Energy Efficient Appliances, Exhaust Fan, Humidifier, Instant Hot Water, Oven - Double, Oven/Range - Gas, Range Hood, Refrigerator, Stainless Steel Appliances, Washer - Front Loading, Water Conditioner - Owned, Water Heater - Tankless
Heat Source Natural Gas
Laundry Main Floor
Exterior
Parking Features Garage - Front Entry, Garage Door Opener, Inside Access
Garage Spaces 2.0
Utilities Available Natural Gas Available, Electric Available
Amenities Available Bar/Lounge, Bike Trail, Billiard Room, Club House, Common Grounds, Community Center, Dining Rooms, Exercise Room, Fitness Center, Game Room, Gated Community, Lake, Party Room, Picnic Area, Pool - Indoor, Pool - Outdoor, Recreational Center, Retirement Community, Tennis Courts, Other, Water/Lake Privileges
Water Access N
View Lake
Roof Type Architectural Shingle
Accessibility 36\"+ wide Halls, 32\"+ wide Doors, Grab Bars Mod
Attached Garage 2
Total Parking Spaces 2
Garage Y
Building
Story 2
Foundation Permanent
Sewer Public Sewer
Water Public
Architectural Style Craftsman
Level or Stories 2
Additional Building Above Grade, Below Grade
New Construction N
Schools
School District Frederick County Public Schools
Others
HOA Fee Include All Ground Fee,Common Area Maintenance,Health Club,Lawn Maintenance,Management,Pool(s),Recreation Facility,Road Maintenance,Security Gate,Snow Removal,Other
Senior Community Yes
Age Restriction 55
Tax ID 87B 4 3 164
Ownership Fee Simple
SqFt Source Assessor
Acceptable Financing Cash, Conventional, FHA, VA
Listing Terms Cash, Conventional, FHA, VA
Financing Cash,Conventional,FHA,VA
Special Listing Condition Standard
Read Less Info
Want to know what your home might be worth? Contact us for a FREE valuation!

Our team is ready to help you sell your home for the highest possible price ASAP

Bought with Kendell A Walker • Redfin Corporation
"My job is to find and attract mastery-based agents to the office, protect the culture, and make sure everyone is happy! "






