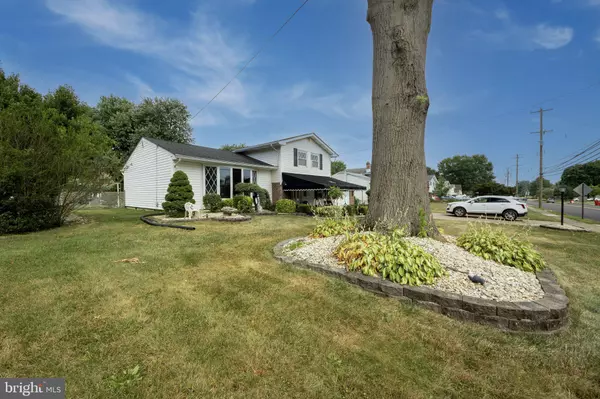$412,000
$399,900
3.0%For more information regarding the value of a property, please contact us for a free consultation.
3 Beds
3 Baths
1,398 SqFt
SOLD DATE : 09/02/2022
Key Details
Sold Price $412,000
Property Type Single Family Home
Sub Type Detached
Listing Status Sold
Purchase Type For Sale
Square Footage 1,398 sqft
Price per Sqft $294
Subdivision Glen View Park
MLS Listing ID PABU2032596
Sold Date 09/02/22
Style Split Level
Bedrooms 3
Full Baths 2
Half Baths 1
HOA Y/N N
Abv Grd Liv Area 1,398
Originating Board BRIGHT
Year Built 1961
Annual Tax Amount $5,365
Tax Year 2021
Lot Size 0.360 Acres
Acres 0.36
Lot Dimensions 75.00 x 209.00
Property Description
Welcome home to Ivyland Road in The heart of desirable Warminster Township. This well cared for home is move in ready and features 3 bedrooms and 2.5 baths. As you pull up to 791 Ivyland, you will notice the spacious front yard, well manicured landscaping and covered front porch to relax and enjoy the view. As you walk through the door, you will be welcomed in to the foyer and just up a few steps to the spacious main level. The main level features a beautiful, completely renovated kitchen with gorgeous granite countertops, soft close cabinets, breakfast bar and a view of the backyard. It opens to the formal dining area and living room with a ceiling to floor bay window, finished hardwood flooring and tons of natural lighting. The upper level, you will find the master bedroom with a ceiling fan and an updated full bathroom. Two additional bedrooms of generous size, all with an abundance of natural lighting. The hallway features a linen closet and a full bathroom with new renovations. Venture down to the lower level, you will find a half bathroom, coat closet with access to the crawl space, and a large laundry room with access to the garage. Down the hall, in to the large family room, you will find a custom built addition that features a working wood burning fireplace, custom made bar and exposed wood beams. Here you will find the sliding glass doors to the covered patio. Step out and admire the fantastically large, fully fenced backyard and shed with electricity. Great for entertaining! Award winning Centennial School District. Come home to Ivyland Road. Book your tour today!
Location
State PA
County Bucks
Area Warminster Twp (10149)
Zoning R2
Interior
Interior Features Attic, Bar, Ceiling Fan(s), Exposed Beams, Kitchen - Eat-In, Wood Floors
Hot Water Natural Gas
Heating Forced Air
Cooling Central A/C
Fireplaces Number 1
Equipment Built-In Microwave, Disposal
Fireplace Y
Appliance Built-In Microwave, Disposal
Heat Source Electric, Natural Gas
Exterior
Parking Features Garage Door Opener
Garage Spaces 5.0
Fence Chain Link
Water Access N
Accessibility None
Attached Garage 1
Total Parking Spaces 5
Garage Y
Building
Story 3
Foundation Crawl Space
Sewer Public Sewer
Water Public
Architectural Style Split Level
Level or Stories 3
Additional Building Above Grade, Below Grade
New Construction N
Schools
School District Centennial
Others
Senior Community No
Tax ID 49-013-086
Ownership Fee Simple
SqFt Source Assessor
Acceptable Financing Cash, Conventional, FHA, VA
Listing Terms Cash, Conventional, FHA, VA
Financing Cash,Conventional,FHA,VA
Special Listing Condition Standard
Read Less Info
Want to know what your home might be worth? Contact us for a FREE valuation!

Our team is ready to help you sell your home for the highest possible price ASAP

Bought with Svetlana Sypen • Keller Williams Real Estate-Langhorne
"My job is to find and attract mastery-based agents to the office, protect the culture, and make sure everyone is happy! "






