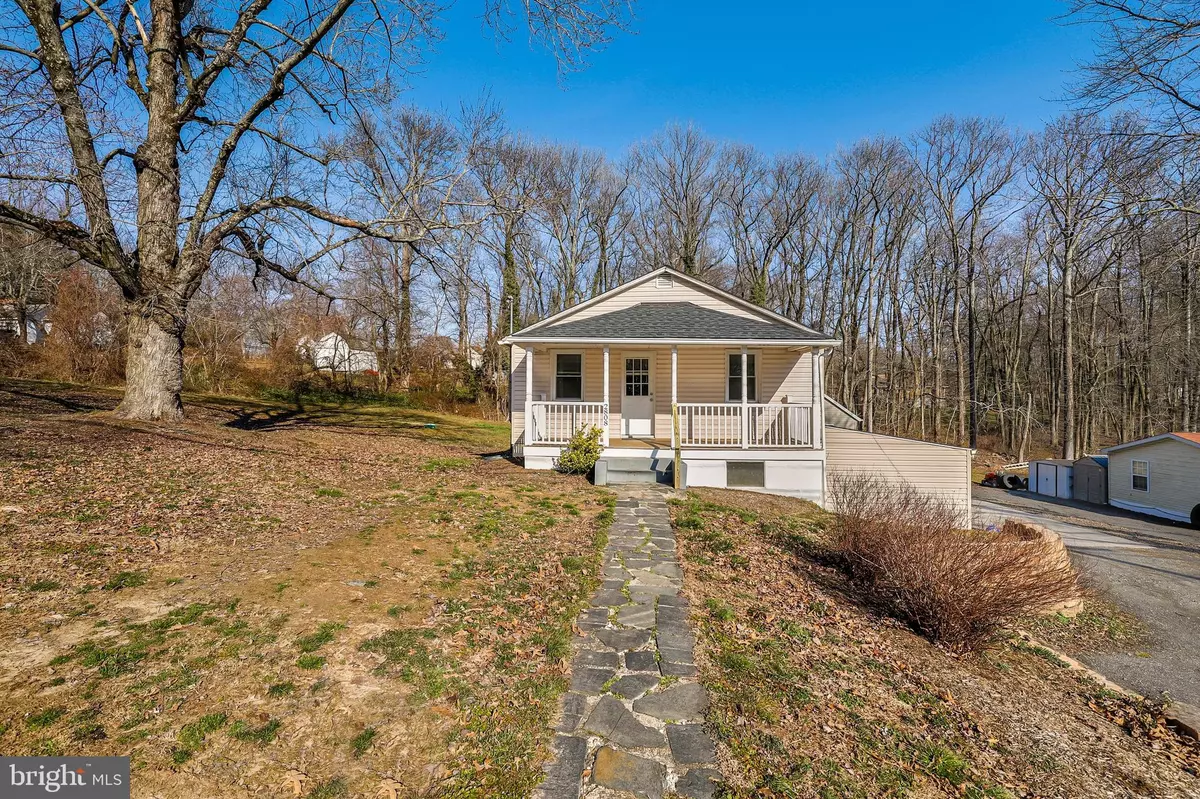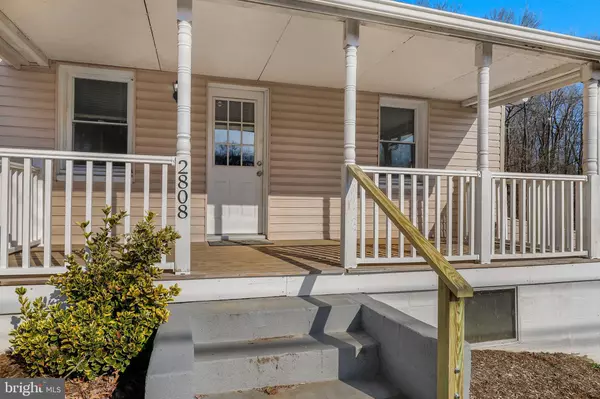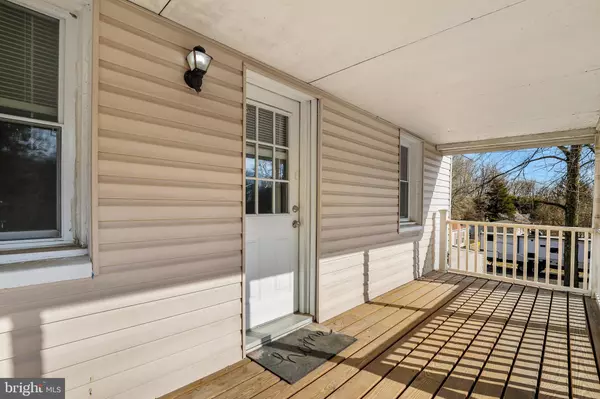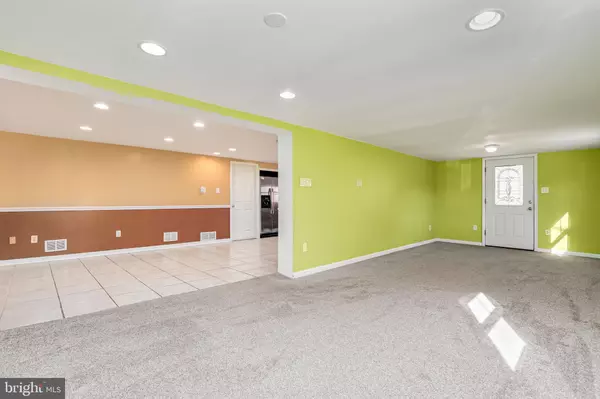$250,000
$250,000
For more information regarding the value of a property, please contact us for a free consultation.
2 Beds
2 Baths
1,308 SqFt
SOLD DATE : 06/08/2021
Key Details
Sold Price $250,000
Property Type Single Family Home
Sub Type Detached
Listing Status Sold
Purchase Type For Sale
Square Footage 1,308 sqft
Price per Sqft $191
Subdivision Henley'S Park
MLS Listing ID MDHR256908
Sold Date 06/08/21
Style Ranch/Rambler
Bedrooms 2
Full Baths 2
HOA Y/N N
Abv Grd Liv Area 1,008
Originating Board BRIGHT
Year Built 1957
Annual Tax Amount $2,208
Tax Year 2021
Property Description
Seller is installing brand new septic tank and windows! Don't miss this beautiful, private bungalow with adorable front porch on approximately .48 acre lot on private road in Bel Air. Flexible floor plan allows your main entrance to be porch front or lower level. From porch entry, you enter a family room area that provides flexible space as an office. Large picture window compliments this space. This level features the two large bedrooms and a full bathroom. Lower level entrance brings you to a spacious family room area with recessed lighting that flows into an over-sized kitchen with tile floor, stainless steel appliances, granite counters, and tons of cabinet space. There is plenty of space for an island and an eat in area. Fully updated bath with wainscoting and tiled tub. Laundry and maintenance area off kitchen. Detached 1 car garage for storage. Oversized driveway with concrete pad off lower level entrance that leads to expansive deck for outside enjoyment. Deck off the rear allows you to sit and overlook the large yard. Seller has kept the home well maintained, and has installed a new roof, new well pump, new water tank, and an updated furnace within the last two years. Nothing for your buyer to do but move in! This home is eligible for USDA financing. Ask us how to get approved with 0% down!
Location
State MD
County Harford
Zoning AG
Rooms
Other Rooms Living Room, Bedroom 2, Kitchen, Family Room, Bedroom 1, Storage Room, Full Bath
Basement Daylight, Full, Fully Finished, Walkout Level
Main Level Bedrooms 2
Interior
Interior Features Kitchen - Table Space, Dining Area, Floor Plan - Traditional, Carpet, Attic, Chair Railings, Recessed Lighting, Wainscotting
Hot Water Electric
Heating Forced Air
Cooling Central A/C
Equipment Oven - Single, Refrigerator, Stove, Built-In Microwave, Cooktop, Dishwasher, Dryer, Washer
Appliance Oven - Single, Refrigerator, Stove, Built-In Microwave, Cooktop, Dishwasher, Dryer, Washer
Heat Source Oil
Laundry Lower Floor, Has Laundry
Exterior
Water Access N
Accessibility None
Garage N
Building
Story 2
Sewer On Site Septic
Water Well
Architectural Style Ranch/Rambler
Level or Stories 2
Additional Building Above Grade, Below Grade
New Construction N
Schools
School District Harford County Public Schools
Others
Senior Community No
Tax ID 1301081322
Ownership Fee Simple
SqFt Source Estimated
Special Listing Condition Standard
Read Less Info
Want to know what your home might be worth? Contact us for a FREE valuation!

Our team is ready to help you sell your home for the highest possible price ASAP

Bought with Dena Wasmer • RE/MAX Components

"My job is to find and attract mastery-based agents to the office, protect the culture, and make sure everyone is happy! "






