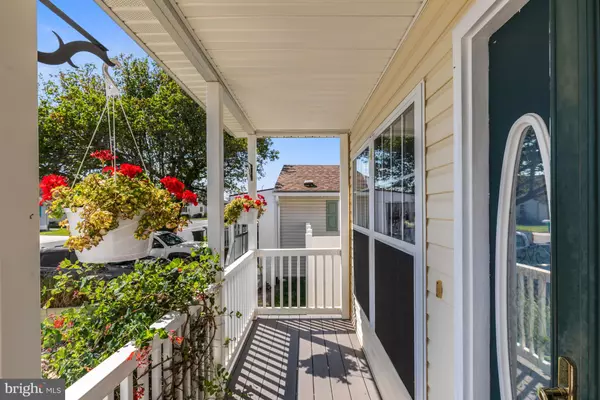$435,000
$474,999
8.4%For more information regarding the value of a property, please contact us for a free consultation.
3 Beds
2 Baths
1,389 SqFt
SOLD DATE : 09/09/2022
Key Details
Sold Price $435,000
Property Type Single Family Home
Sub Type Detached
Listing Status Sold
Purchase Type For Sale
Square Footage 1,389 sqft
Price per Sqft $313
Subdivision Caine Woods
MLS Listing ID MDWO2009028
Sold Date 09/09/22
Style Ranch/Rambler,Coastal
Bedrooms 3
Full Baths 2
HOA Y/N N
Abv Grd Liv Area 1,389
Originating Board BRIGHT
Year Built 2002
Annual Tax Amount $3,781
Tax Year 2021
Lot Size 4,500 Sqft
Acres 0.1
Lot Dimensions 0.00 x 0.00
Property Description
Welcome home to this peaceful location in Ocean City conveniently located a simple walk away from the water, many local restaurants, and the warm sandy beach! This desirable single level home offers a welcoming front exterior and a peaceful rear with privacy vinyl fence and two access gates. Step inside from the covered front porch to experience an open and airy interior that facilitates ease of conversation and gathering. Lovely living room invites in delicate daylight and flows seamlessly into the spacious dining room accompanied by a bay window and conveniently situated off the kitchen. Beautiful kitchen is complete with recently upgraded stainless steel appliances and center island with breakfast counter seating. Enjoy your meals in the dining room or experience the whispering breezes of coastal air while you dine on the side scratch proof screened porch. Generous primary owner's suite features a full bath with a fresh coat of paint. Two additional bedrooms, full bath, and laundry room with stackable Whirlpool washer and dryer are also present. Adjust your home temperature from your smart phone with the recently installed Nest WIFI thermostat and smoke/carbon monoxide detectors. Utility shed provides additional exterior storage for your grill, tools, or beach essentials. Walk out your door to easily enjoy the beach or the bay within minutes. An easy walk or bike ride will land you at a multitude of popular restaurants including Harpoon Hanna's, Catch 54, Papa Grandes, High Stakes Bar and Grill, and the Crab Cake Factory. North Surf Park is accessible just down the street as you pass by many friendly neighbors. This uptown location provides easy access to both Maryland and Delaware beaches and all of the coastal amenities each has to offer!
Location
State MD
County Worcester
Area Bayside Interior (83)
Zoning R-2
Rooms
Other Rooms Living Room, Dining Room, Primary Bedroom, Bedroom 2, Bedroom 3, Kitchen, Screened Porch
Main Level Bedrooms 3
Interior
Interior Features Breakfast Area, Carpet, Ceiling Fan(s), Combination Dining/Living, Combination Kitchen/Dining, Combination Kitchen/Living, Dining Area, Entry Level Bedroom, Family Room Off Kitchen, Floor Plan - Open, Kitchen - Eat-In, Kitchen - Island, Primary Bath(s), Recessed Lighting, Bathroom - Tub Shower
Hot Water Electric
Heating Central, Forced Air
Cooling Attic Fan, Ceiling Fan(s), Central A/C, Programmable Thermostat
Flooring Carpet, Vinyl
Equipment Dishwasher, Dryer, Energy Efficient Appliances, Exhaust Fan, Extra Refrigerator/Freezer, Freezer, Icemaker, Microwave, Oven - Self Cleaning, Oven - Single, Oven/Range - Electric, Refrigerator, Stainless Steel Appliances, Washer, Water Dispenser, Water Heater
Fireplace N
Window Features Double Hung,Insulated,Screens,Vinyl Clad
Appliance Dishwasher, Dryer, Energy Efficient Appliances, Exhaust Fan, Extra Refrigerator/Freezer, Freezer, Icemaker, Microwave, Oven - Self Cleaning, Oven - Single, Oven/Range - Electric, Refrigerator, Stainless Steel Appliances, Washer, Water Dispenser, Water Heater
Heat Source Natural Gas
Laundry Has Laundry
Exterior
Exterior Feature Patio(s), Porch(es), Screened, Roof
Garage Spaces 2.0
Fence Privacy, Rear, Vinyl
Amenities Available Tennis Courts
Water Access N
Roof Type Shingle
Accessibility Other
Porch Patio(s), Porch(es), Screened, Roof
Total Parking Spaces 2
Garage N
Building
Lot Description Landscaping
Story 1
Foundation Other
Sewer Public Sewer
Water Public
Architectural Style Ranch/Rambler, Coastal
Level or Stories 1
Additional Building Above Grade, Below Grade
Structure Type Dry Wall
New Construction N
Schools
Elementary Schools Ocean City
Middle Schools Stephen Decatur
High Schools Stephen Decatur
School District Worcester County Public Schools
Others
HOA Fee Include Trash
Senior Community No
Tax ID 2410187648
Ownership Fee Simple
SqFt Source Assessor
Security Features Main Entrance Lock,Smoke Detector
Special Listing Condition Standard
Read Less Info
Want to know what your home might be worth? Contact us for a FREE valuation!

Our team is ready to help you sell your home for the highest possible price ASAP

Bought with Sandy Galloway • Berkshire Hathaway HomeServices PenFed Realty - OP
"My job is to find and attract mastery-based agents to the office, protect the culture, and make sure everyone is happy! "






