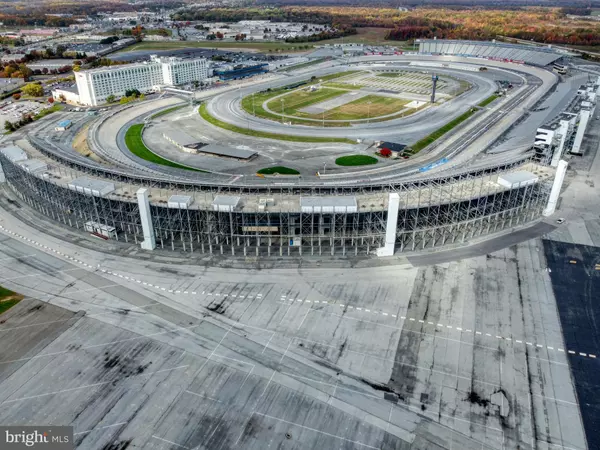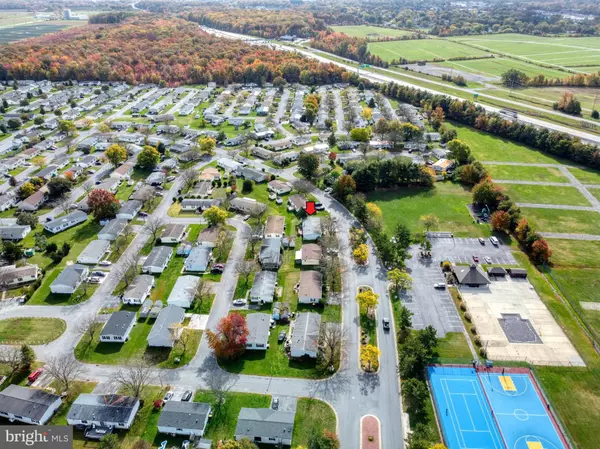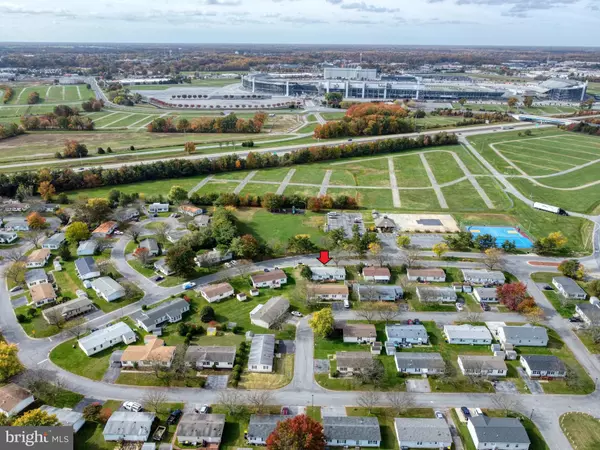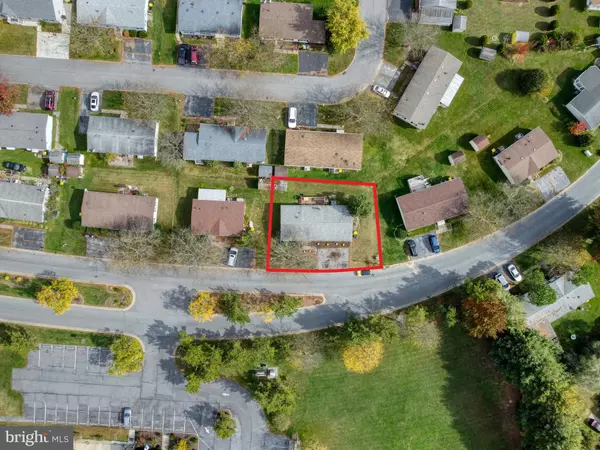$175,000
$185,000
5.4%For more information regarding the value of a property, please contact us for a free consultation.
3 Beds
2 Baths
1,512 SqFt
SOLD DATE : 01/04/2023
Key Details
Sold Price $175,000
Property Type Manufactured Home
Sub Type Manufactured
Listing Status Sold
Purchase Type For Sale
Square Footage 1,512 sqft
Price per Sqft $115
Subdivision Persimmon Park Pl
MLS Listing ID DEKT2014398
Sold Date 01/04/23
Style Ranch/Rambler
Bedrooms 3
Full Baths 2
HOA Fees $25/qua
HOA Y/N Y
Abv Grd Liv Area 1,512
Originating Board BRIGHT
Year Built 1987
Annual Tax Amount $1,509
Tax Year 2022
Lot Size 6,777 Sqft
Acres 0.16
Lot Dimensions 102.00 x 76.37
Property Description
This 3 bedroom 2 bath home is freshly painted and has new carpet in the bedrooms. Flooring has been replaced int he bathroom and laundry room. Home is located front of the development and school bus pick-up. You can cross the street to pool, rec center, playground and mailboxes. Kitchen appliances are less than two years old. Roof was replaced in 2010. New central air unit put in 2016. Ceilings were replaced in the kitchen, living room, dinning room and master bedroom. LPV flooring was done in 2021.
This ready to move in home is located in Dover behind Dover Downs. Shops and colleges near by. .
Large living space for family and friends to gather. Wood-burning fire place works and will come with accessories. Home owners are in the process of cleaning up the yard. The home is being sold AS-IS. Great for investors.
Location
State DE
County Kent
Area Capital (30802)
Zoning MHP
Direction South
Rooms
Main Level Bedrooms 3
Interior
Interior Features Ceiling Fan(s), Floor Plan - Open, Kitchen - Eat-In, Tub Shower
Hot Water Natural Gas
Heating Central
Cooling Central A/C
Flooring Laminated, Carpet
Fireplaces Number 1
Fireplaces Type Wood
Equipment Dishwasher, Dryer, Microwave, Refrigerator, Washer, Oven/Range - Gas
Furnishings No
Fireplace Y
Appliance Dishwasher, Dryer, Microwave, Refrigerator, Washer, Oven/Range - Gas
Heat Source Natural Gas
Laundry Hookup, Dryer In Unit, Washer In Unit
Exterior
Utilities Available Phone Available, Electric Available, Natural Gas Available, Sewer Available, Water Available, Cable TV, Other
Amenities Available Basketball Courts, Club House, Picnic Area, Pool - Outdoor, Tot Lots/Playground
Water Access N
Roof Type Shingle,Pitched
Accessibility None
Garage N
Building
Story 1
Sewer Public Septic
Water Public
Architectural Style Ranch/Rambler
Level or Stories 1
Additional Building Above Grade, Below Grade
Structure Type Dry Wall
New Construction N
Schools
Elementary Schools Towne Point
Middle Schools Central
High Schools Dover H.S.
School District Capital
Others
Pets Allowed Y
HOA Fee Include Snow Removal,Pool(s)
Senior Community No
Tax ID LC-05-05817-03-0400-000
Ownership Fee Simple
SqFt Source Assessor
Acceptable Financing Cash, Conventional
Listing Terms Cash, Conventional
Financing Cash,Conventional
Special Listing Condition Standard
Pets Allowed No Pet Restrictions
Read Less Info
Want to know what your home might be worth? Contact us for a FREE valuation!

Our team is ready to help you sell your home for the highest possible price ASAP

Bought with Scott Thorne • Myers Realty
"My job is to find and attract mastery-based agents to the office, protect the culture, and make sure everyone is happy! "






