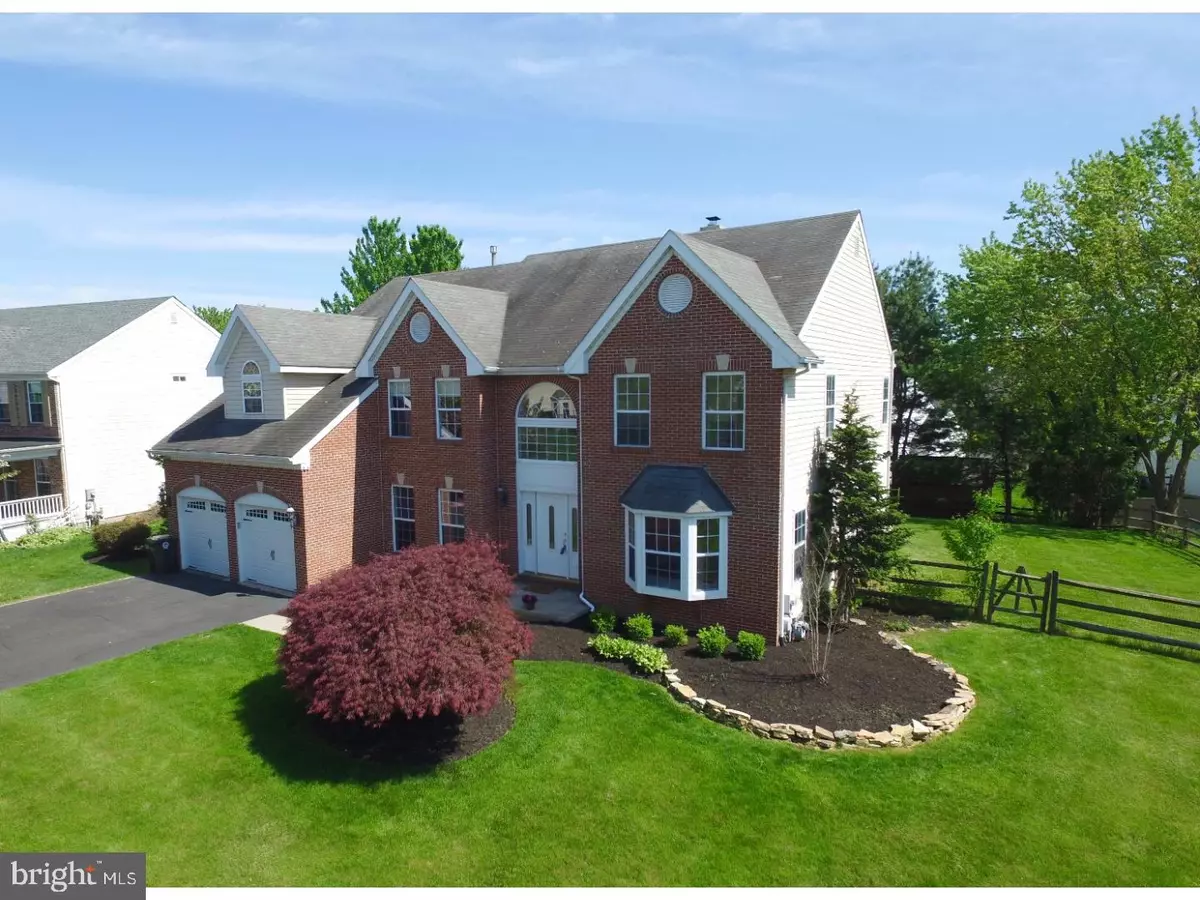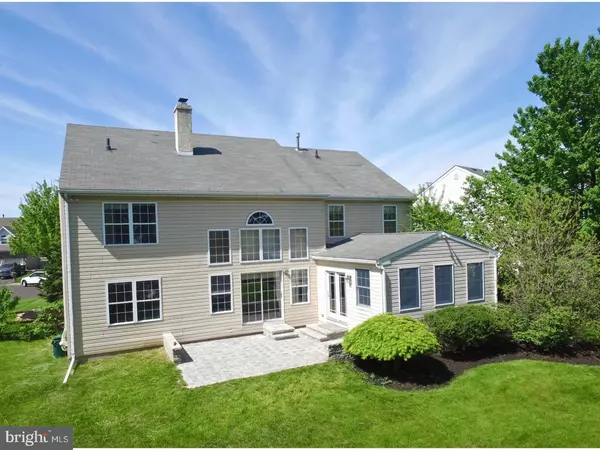$522,500
$529,900
1.4%For more information regarding the value of a property, please contact us for a free consultation.
4 Beds
3 Baths
3,160 SqFt
SOLD DATE : 06/29/2018
Key Details
Sold Price $522,500
Property Type Single Family Home
Sub Type Detached
Listing Status Sold
Purchase Type For Sale
Square Footage 3,160 sqft
Price per Sqft $165
Subdivision Hearthstone
MLS Listing ID 1000268824
Sold Date 06/29/18
Style Colonial
Bedrooms 4
Full Baths 2
Half Baths 1
HOA Fees $33
HOA Y/N Y
Abv Grd Liv Area 3,160
Originating Board TREND
Year Built 1993
Annual Tax Amount $6,120
Tax Year 2018
Lot Size 0.300 Acres
Acres 0.3
Lot Dimensions 123X126
Property Description
Immediate Possession! Move in right away, drop your bags and open the champagne. What a great location: walk to pizza, the bank and miles of walking paths leading to two lovely parks and the Community Educational Center. This lovely home is a five minute drive to the heart of Doylestown Boro so you can enjoy the restaurants, shopping and museums and then come home and enjoy the peace and quiet! On a cul de sac location in a community of attractive homes, this beauty has the welcoming curb appeal of a handsome Colonial and then inside is sunny, sleek and chic with a modern feel. A dramatic two story foyer with gorgeous chandelier and palladian window and double staircase is flanked by the living room and dining room and both feature the gleaming wood floors found through most of the first floor. The kitchen is stylish and thoughtfully designed. A huge center island topped with beautiful black granite provides a full bar of casual dining and a sink facing the family room. Great for washing up and still being part of the action! A cut out in the center island would be a great place for a steam oven. Stylish contrasting cabinets, stainless steel appliances and a long expanse of counter space make food prep a pleasure. The morning room addition is fabulous! Spacious enough for a full dining table and wonderful for entertaining, the vaulted ceiling and sunfilled windows would also be a great place for cushy sunroom seating and curling up with a book. The impressive two story family room has a fireplace as its striking center and a cathedral ceiling and wall of windows as visual anchors. The second floor overlook is a great feature. The study in the rear of the home might also make a nice guestroom. A laundry room and powder room complete the main floor. Upstairs, the master suite features double walk in closets and a luxurious master bath with soaking tub, double sinks and a separate shower. Three additional spacious bedrooms share an appealing hall bath. Enjoy the completely fenced rear yard and lush landscaping while relaxing on the custom stone patio with sitting walls. Newer gas and central air, newer garage doors, newly renovated bathrooms and so much more. Blue ribbon Central Bucks Schools!
Location
State PA
County Bucks
Area Buckingham Twp (10106)
Zoning R5
Rooms
Other Rooms Living Room, Dining Room, Primary Bedroom, Bedroom 2, Bedroom 3, Kitchen, Family Room, Bedroom 1, Laundry, Other, Attic
Basement Full, Unfinished, Drainage System
Interior
Interior Features Primary Bath(s), Butlers Pantry, Ceiling Fan(s), Stall Shower, Dining Area
Hot Water Natural Gas
Heating Gas, Hot Water
Cooling Central A/C
Flooring Wood, Fully Carpeted, Vinyl, Tile/Brick
Fireplaces Number 1
Fireplaces Type Brick
Equipment Built-In Range, Oven - Self Cleaning, Dishwasher, Built-In Microwave
Fireplace Y
Window Features Bay/Bow
Appliance Built-In Range, Oven - Self Cleaning, Dishwasher, Built-In Microwave
Heat Source Natural Gas
Laundry Main Floor
Exterior
Exterior Feature Patio(s)
Parking Features Inside Access, Garage Door Opener
Garage Spaces 5.0
Fence Other
Utilities Available Cable TV
Water Access N
Roof Type Pitched,Shingle
Accessibility None
Porch Patio(s)
Attached Garage 2
Total Parking Spaces 5
Garage Y
Building
Lot Description Cul-de-sac, Level, Sloping, Open, Front Yard, Rear Yard, SideYard(s)
Story 2
Foundation Concrete Perimeter
Sewer Public Sewer
Water Public
Architectural Style Colonial
Level or Stories 2
Additional Building Above Grade
Structure Type Cathedral Ceilings,9'+ Ceilings,High
New Construction N
Schools
Elementary Schools Cold Spring
Middle Schools Holicong
High Schools Central Bucks High School East
School District Central Bucks
Others
Senior Community No
Tax ID 06-060-040
Ownership Fee Simple
Read Less Info
Want to know what your home might be worth? Contact us for a FREE valuation!

Our team is ready to help you sell your home for the highest possible price ASAP

Bought with Kim E Marks • Coldwell Banker Hearthside-Doylestown
"My job is to find and attract mastery-based agents to the office, protect the culture, and make sure everyone is happy! "






