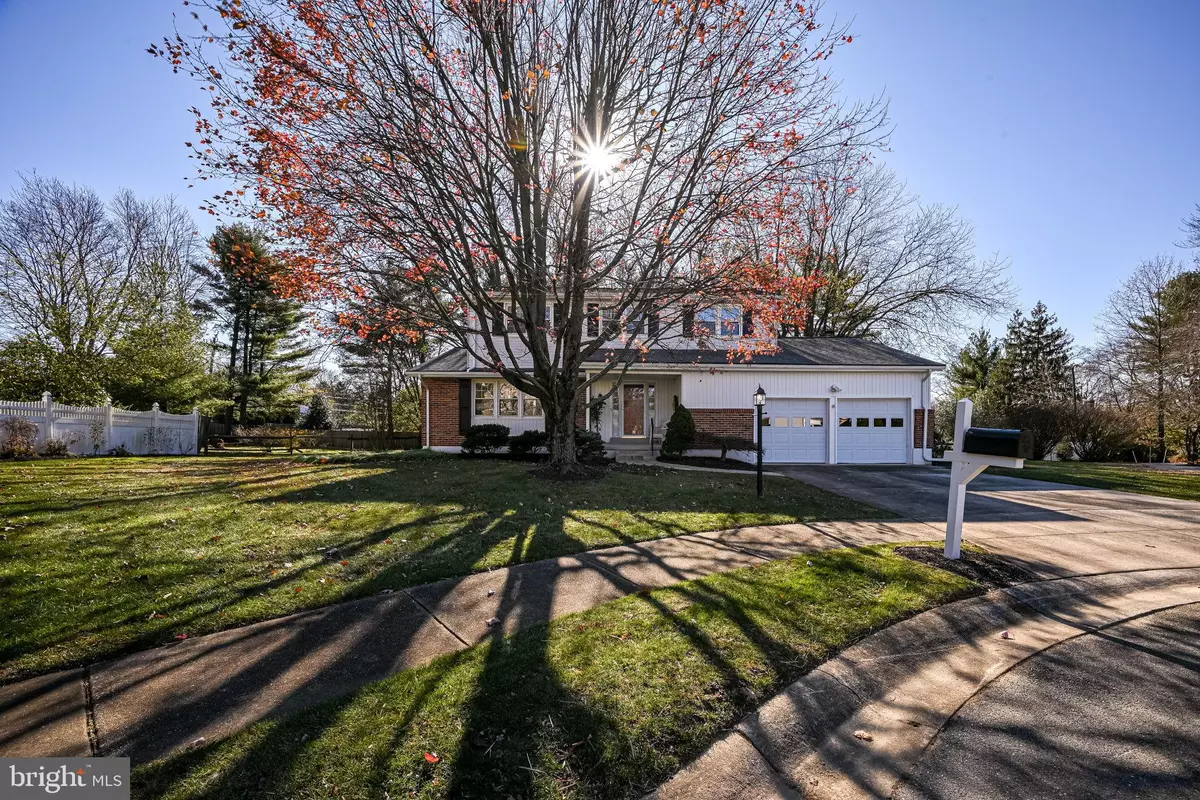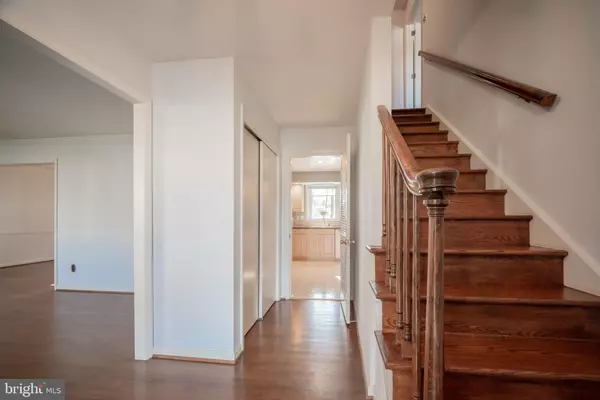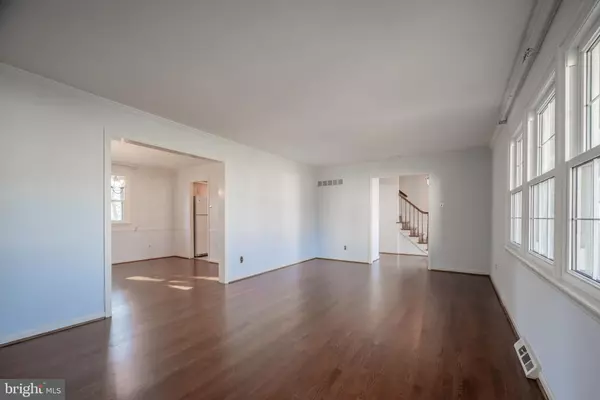$475,000
$490,000
3.1%For more information regarding the value of a property, please contact us for a free consultation.
4 Beds
3 Baths
2,175 SqFt
SOLD DATE : 01/06/2023
Key Details
Sold Price $475,000
Property Type Single Family Home
Sub Type Detached
Listing Status Sold
Purchase Type For Sale
Square Footage 2,175 sqft
Price per Sqft $218
Subdivision Devon
MLS Listing ID DENC2034940
Sold Date 01/06/23
Style Colonial
Bedrooms 4
Full Baths 2
Half Baths 1
HOA Fees $2/ann
HOA Y/N Y
Abv Grd Liv Area 2,175
Originating Board BRIGHT
Year Built 1973
Annual Tax Amount $2,320
Tax Year 2022
Lot Size 0.450 Acres
Acres 0.45
Property Description
North Wilmington.... This immaculate and well maintained freshly painted "GEM" boasts 4 bedrooms, 2.1 baths with a 2 car garage nestled at the end of a private cul de sac in desirable Devon. Conveniently located and walkable to Target, Panera, Movie Theaters, Restaurants and plenty of shopping. Enter through a cozy covered front porch into a foyer with beautiful hardwoods that flow throughout. A spacious sun kissed living room opens to the dining room for entertaining or casual family gatherings. The tastefully done eat-in kitchen has timely updates including Holcomb cabinetry, countertops and a large garden window. The refrigerator, dishwasher and range/oven was replaced in the last 2 years. A large pass through opening from the kitchen to the stunning 25x13 family room with exposed beams and a wood burning fireplace (professionally installed gas line is ready for your hook up) is a perfect room to curl up and relax with a cup of coco or glass of wine. Off the family room is a tranquil sunroom to witness and enjoy the three seasons which leads to a patio and overlooks a large fabulous park like setting! The convenient laundry room has access to the two car garage and a half bath. Upper level has a large primary bed room which features a spacious walk in closet and full bath. Three additional bedrooms and a hall bath complete the the upper level.
Heater was replaced in 2022 and converted to gas, A/C 2022, Sewer line replaced in 2017 has a transferable life time warranty from Horizon Plumbing.
Showings start Monday 11/28/22 at 9:00 AM Open house Monday 11/28/22 from 12-3!
Location
State DE
County New Castle
Area Brandywine (30901)
Zoning NC10
Rooms
Other Rooms Living Room, Dining Room, Primary Bedroom, Bedroom 2, Bedroom 3, Bedroom 4, Kitchen, Sun/Florida Room, Great Room, Laundry
Basement Full, Unfinished
Interior
Hot Water Natural Gas
Cooling Central A/C
Fireplace Y
Heat Source Natural Gas
Exterior
Parking Features Inside Access
Garage Spaces 2.0
Water Access N
Accessibility None
Attached Garage 2
Total Parking Spaces 2
Garage Y
Building
Story 2
Foundation Block
Sewer Public Sewer
Water Public
Architectural Style Colonial
Level or Stories 2
Additional Building Above Grade, Below Grade
New Construction N
Schools
School District Brandywine
Others
Senior Community No
Tax ID 0603000145
Ownership Fee Simple
SqFt Source Estimated
Special Listing Condition Standard
Read Less Info
Want to know what your home might be worth? Contact us for a FREE valuation!

Our team is ready to help you sell your home for the highest possible price ASAP

Bought with Michelle Marini • RE/MAX Elite

"My job is to find and attract mastery-based agents to the office, protect the culture, and make sure everyone is happy! "






