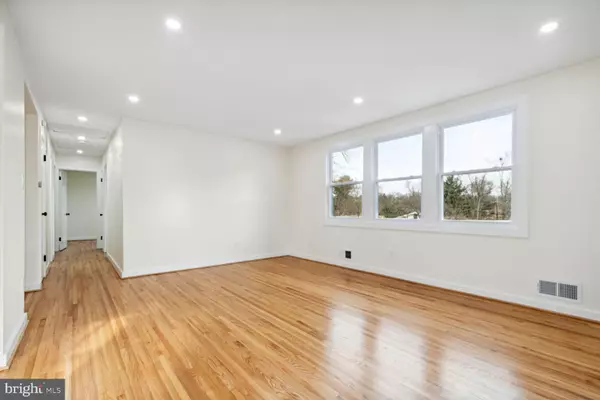$739,000
$719,900
2.7%For more information regarding the value of a property, please contact us for a free consultation.
4 Beds
3 Baths
2,298 SqFt
SOLD DATE : 01/10/2023
Key Details
Sold Price $739,000
Property Type Single Family Home
Sub Type Detached
Listing Status Sold
Purchase Type For Sale
Square Footage 2,298 sqft
Price per Sqft $321
Subdivision Rock Creek Palisades
MLS Listing ID MDMC2077634
Sold Date 01/10/23
Style Ranch/Rambler
Bedrooms 4
Full Baths 3
HOA Y/N N
Abv Grd Liv Area 1,279
Originating Board BRIGHT
Year Built 1957
Annual Tax Amount $6,175
Tax Year 2022
Lot Size 7,615 Sqft
Acres 0.17
Property Description
Welcome to 3823 Denfeld! This beautifully renovated and upgraded 2200+ square foot 4bd/3bth home is located in the Rock Creek Palisades neighborhood near the heart of booming Kensington! Having recently received improvements throughout the home, it is prime for a new owner to move in and appreciate the attention to detail!
Starting in the kitchen you'll find a suite of upgrades including large quartz countertop surfaces, Carrera marble backsplash, stainless steel appliances, built-in Kitchen-Aid microwave and a 46-bottle wine cooler! Leading from the kitchen and dining room to the living room you'll find a generously sized area and a wood burning fireplace with a Carrera marble surround as the center piece. The remaining living area on the main level is comprised of three nicely sized bedrooms and two full bathrooms. The master bedroom features a nicely appointed master bath with a full glass enclosure shower and rain shower shower head as the centerpiece!
Leading down into the basement you'll find over 1000 square feet of finished area spread across another bedroom and full bathroom along with a large living room (with built-ins), bonus room with its own outside access (for an office or workout area), large storage space, and laundry area. Off the back of the home is a large screened-in porch that overlooks the nicely sized and fully fenced backyard comprised of multiple garden beds and space to enjoy.
3823 Denfeld is an exceptionally unique opportunity as it is one of the few homes on Denfeld (and Rock Creek Palisades) that features a garage. The oversized single car garage is perfect to use as storage or even as an area to dedicate to projects without cluttering your interior living space! Schedule a time to tour and don't miss out on this unique opportunity to buy a beautifully appointed home in the growing Kensington area!
Location
State MD
County Montgomery
Zoning R60
Rooms
Basement Connecting Stairway, Daylight, Partial, Improved, Interior Access, Outside Entrance, Partially Finished
Main Level Bedrooms 3
Interior
Interior Features Built-Ins, Carpet, Combination Kitchen/Dining, Dining Area, Entry Level Bedroom, Family Room Off Kitchen, Floor Plan - Open, Kitchen - Eat-In, Kitchen - Gourmet, Recessed Lighting, Upgraded Countertops
Hot Water Natural Gas
Heating Central
Cooling Central A/C, Whole House Fan, Programmable Thermostat
Fireplaces Number 1
Fireplaces Type Marble, Wood
Equipment Built-In Microwave, Dishwasher, Disposal, Dryer - Electric, Energy Efficient Appliances, Exhaust Fan, Icemaker, Oven/Range - Gas, Range Hood, Stainless Steel Appliances, Refrigerator, Washer
Furnishings No
Fireplace Y
Window Features Double Hung
Appliance Built-In Microwave, Dishwasher, Disposal, Dryer - Electric, Energy Efficient Appliances, Exhaust Fan, Icemaker, Oven/Range - Gas, Range Hood, Stainless Steel Appliances, Refrigerator, Washer
Heat Source Natural Gas
Laundry Basement
Exterior
Exterior Feature Screened, Porch(es)
Parking Features Oversized
Garage Spaces 4.0
Water Access N
Roof Type Architectural Shingle
Accessibility None
Porch Screened, Porch(es)
Total Parking Spaces 4
Garage Y
Building
Story 2
Foundation Block
Sewer Public Sewer
Water Public
Architectural Style Ranch/Rambler
Level or Stories 2
Additional Building Above Grade, Below Grade
New Construction N
Schools
Elementary Schools Rock View
Middle Schools Newport Mill
High Schools Albert Einstein
School District Montgomery County Public Schools
Others
Senior Community No
Tax ID 161301258650
Ownership Fee Simple
SqFt Source Assessor
Acceptable Financing Cash, Conventional, FHA, VA
Listing Terms Cash, Conventional, FHA, VA
Financing Cash,Conventional,FHA,VA
Special Listing Condition Standard
Read Less Info
Want to know what your home might be worth? Contact us for a FREE valuation!

Our team is ready to help you sell your home for the highest possible price ASAP

Bought with Pamela E Krause • RE/MAX Gateway, LLC
"My job is to find and attract mastery-based agents to the office, protect the culture, and make sure everyone is happy! "






