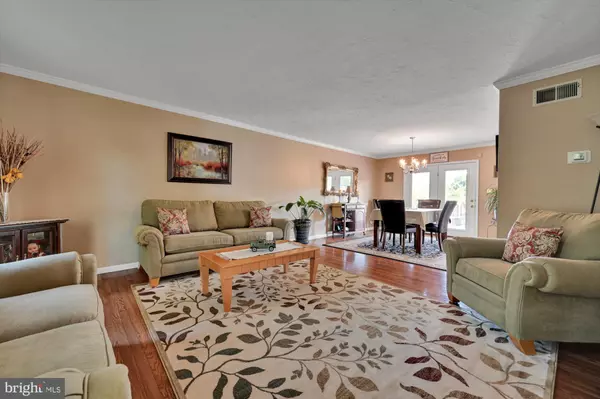$349,900
$349,900
For more information regarding the value of a property, please contact us for a free consultation.
3 Beds
4 Baths
2,128 SqFt
SOLD DATE : 01/12/2023
Key Details
Sold Price $349,900
Property Type Single Family Home
Sub Type Detached
Listing Status Sold
Purchase Type For Sale
Square Footage 2,128 sqft
Price per Sqft $164
Subdivision Spring Garden Twp
MLS Listing ID PAYK2029920
Sold Date 01/12/23
Style Colonial
Bedrooms 3
Full Baths 3
Half Baths 1
HOA Y/N N
Abv Grd Liv Area 1,628
Originating Board BRIGHT
Year Built 1990
Annual Tax Amount $5,571
Tax Year 2021
Lot Size 0.277 Acres
Acres 0.28
Property Description
Welcome to 1471 Randow Rd. Impeccably maintained 3BR 3.5BA home in one of York's most desirable communities. Upon entering the home, you will be greeted by beautiful gleaming hardwood floors in the living room which transition perfectly into the rest of the main level. The dining room boasts ample space for those family get-togethers and features newer french doors which leads to the oversized deck. The kitchen features granite countertops, and a breakfast area with a huge bay window that overlooks the rear yard. Upstairs you will find 3 bedrooms highlighted by a wonderful owner's suite that is perfectly appointed with everything you need. Lower level, which was remodeled in 2021, features a modern living area and an updated full bath. Additional features in the lower level include durable luxury vinyl flooring, a service area with cabinets and counters (perfect for entertaining), and all three closet/storage areas in the basement have been finished with cedar walls. Upgrades and renovations are as follows. All new HVAC (inside and outside) 2021, driveway was redone in 2020, water heater 2014, new roof 2013, new front door and new patio doors in 2013. Ring doorbell is also included. All this AND the sellers are throwing in a one-year home warranty from First American Home Warranty. Make your appointment today!
Location
State PA
County York
Area Spring Garden Twp (15248)
Zoning R
Rooms
Basement Fully Finished
Interior
Hot Water Electric
Heating Forced Air, Heat Pump(s)
Cooling Central A/C
Heat Source Natural Gas
Exterior
Parking Features Garage - Front Entry
Garage Spaces 2.0
Water Access N
Roof Type Shingle
Accessibility None
Attached Garage 2
Total Parking Spaces 2
Garage Y
Building
Story 2
Foundation Other
Sewer Public Sewer
Water Public
Architectural Style Colonial
Level or Stories 2
Additional Building Above Grade, Below Grade
New Construction N
Schools
High Schools York Suburban
School District York Suburban
Others
Senior Community No
Tax ID 48-000-16-0226-00-00000
Ownership Fee Simple
SqFt Source Assessor
Acceptable Financing Cash, Conventional, FHA, VA
Listing Terms Cash, Conventional, FHA, VA
Financing Cash,Conventional,FHA,VA
Special Listing Condition Standard
Read Less Info
Want to know what your home might be worth? Contact us for a FREE valuation!

Our team is ready to help you sell your home for the highest possible price ASAP

Bought with Paula M Musselman • Berkshire Hathaway HomeServices Homesale Realty
"My job is to find and attract mastery-based agents to the office, protect the culture, and make sure everyone is happy! "






