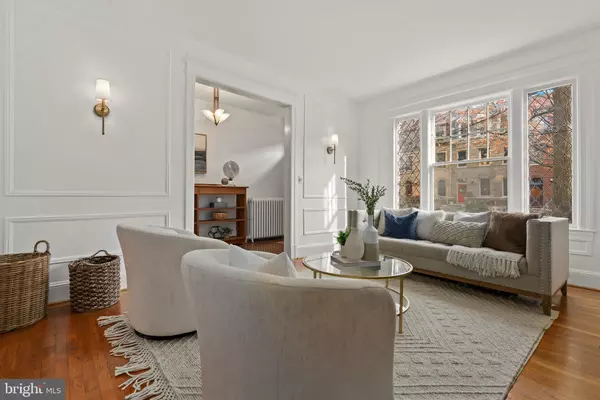$1,400,000
$1,425,000
1.8%For more information regarding the value of a property, please contact us for a free consultation.
4 Beds
4 Baths
3,029 SqFt
SOLD DATE : 01/19/2023
Key Details
Sold Price $1,400,000
Property Type Townhouse
Sub Type Interior Row/Townhouse
Listing Status Sold
Purchase Type For Sale
Square Footage 3,029 sqft
Price per Sqft $462
Subdivision Mount Pleasant
MLS Listing ID DCDC2075778
Sold Date 01/19/23
Style Traditional
Bedrooms 4
Full Baths 3
Half Baths 1
HOA Y/N N
Abv Grd Liv Area 2,262
Originating Board BRIGHT
Year Built 1917
Annual Tax Amount $10,972
Tax Year 2022
Lot Size 2,844 Sqft
Acres 0.07
Property Description
Welcome home to 1747 Lanier Pl NW, one of the prettiest streets in the city! This is the perfect home to make endless memories in one of the most desirable locations in the city. This light-filled, beautifully appointed home with outdoor area and Parking with space for 2-3 cars offers 4 bedrooms, 3.5 bathrooms, with over 3000 square feet of living space. Every room, from top to bottom, has been refreshed. Great opportunity to live in your dream home while producing income with the lower 1-bedroom apartment. This is Wardman-style all brick rowhouse with modern updates. The front porch greets you and invites you to sit down, relax, and enjoy your morning coffee or tea. This home boasts gleaming refinished hardwood flooring, high ceilings, Entrance foyer has custom built cherry bookshelf and credenza built by fine furniture maker, beautiful living area, powder room, formal dining area, sunroom perfect for causal eating or just relaxing with a good book and lots of window that flood the home with abundance of natural light. The gourmet kitchen will delight the home chef featuring quartz countertops, custom backsplash, and ample custom cabinet and counter spaces; perfect for entertaining. As you ascend to the upper level is completed with 3 bedrooms, a potential in-house office for work from home or 4th bedroom and 2 full baths with skylights. The spacious en-suite owners suite comes with a walk-in closet. Let's not forget to step out back on to your large deck for dinners al fresco and outdoor relaxing and enjoyment with family and friends. The rear courtyard plants have been trimmed for winter, but in spring and summer and fall filled with hydrangeas and herbs. As if the top two floors were not enough, the lower level is completely separate from the top two floors perfect for rental income. Lower level includes outside exit, full bath, a main (living room) room, a bedroom, and a full bathroom. Attic offers large area for storage (and many similarly built row houses on the street have finished the attic for added bedroom or office). The home's generous floor plan provides endless flexible living spaces to suit your household's needs. This is the perfect location with an eclectic mix of dining, retail, and entertainment options surround you. Situated on a quiet street, but minutes away from all the action Adams Morgan and Mount Pleasant have to offer. Spend your free time perusing shops and markets, at a festival, local Farmer's Market, hiking/biking trails in Rock Creek Park, Walter Peirce Park playground, soccer field, and Kalorama park playground, The Zoo, Michelin starred dining, two Metro stations (Woodley Park-Zoo/Adams Morgan-Red Line and Columbia Heights-Yellow/Green Line), Bike downtown in minutes and so much more. This is DC living at its best.
Location
State DC
County Washington
Zoning SEE PUBLIC RECORD
Rooms
Basement Fully Finished
Interior
Interior Features 2nd Kitchen, Attic, Breakfast Area, Built-Ins, Dining Area, Kitchen - Gourmet, Skylight(s), Upgraded Countertops, Walk-in Closet(s), Wood Floors, Other
Hot Water Natural Gas
Heating Radiator
Cooling Central A/C
Fireplaces Number 1
Equipment Dishwasher, Disposal, Dryer, Oven/Range - Gas, Range Hood, Refrigerator, Stainless Steel Appliances, Washer
Appliance Dishwasher, Disposal, Dryer, Oven/Range - Gas, Range Hood, Refrigerator, Stainless Steel Appliances, Washer
Heat Source Natural Gas
Exterior
Exterior Feature Deck(s), Patio(s)
Water Access N
Accessibility Other
Porch Deck(s), Patio(s)
Garage N
Building
Story 3
Foundation Other
Sewer Public Sewer
Water Public
Architectural Style Traditional
Level or Stories 3
Additional Building Above Grade, Below Grade
New Construction N
Schools
School District District Of Columbia Public Schools
Others
Senior Community No
Tax ID 2583//0455
Ownership Fee Simple
SqFt Source Assessor
Special Listing Condition Standard
Read Less Info
Want to know what your home might be worth? Contact us for a FREE valuation!

Our team is ready to help you sell your home for the highest possible price ASAP

Bought with Janice A Pouch • Compass
"My job is to find and attract mastery-based agents to the office, protect the culture, and make sure everyone is happy! "






