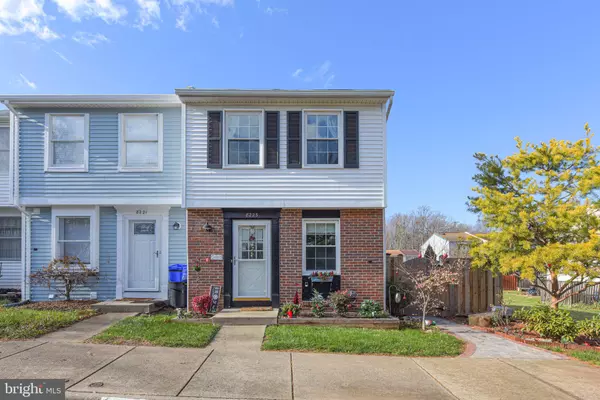$418,000
$425,999
1.9%For more information regarding the value of a property, please contact us for a free consultation.
2 Beds
2 Baths
1,324 SqFt
SOLD DATE : 02/03/2023
Key Details
Sold Price $418,000
Property Type Townhouse
Sub Type End of Row/Townhouse
Listing Status Sold
Purchase Type For Sale
Square Footage 1,324 sqft
Price per Sqft $315
Subdivision Newington Forest
MLS Listing ID VAFX2107112
Sold Date 02/03/23
Style Traditional
Bedrooms 2
Full Baths 2
HOA Fees $91/qua
HOA Y/N Y
Abv Grd Liv Area 930
Originating Board BRIGHT
Year Built 1981
Annual Tax Amount $4,081
Tax Year 2022
Lot Size 1,992 Sqft
Acres 0.05
Property Description
Well-appointed TH in sought out Newington Forest. Pride of ownership. Main level offers open-concept living with Gourmet kitchen anchored by granite countertops, white cabinets, and stainless steel/black appliances. Sun-filled kitchen offers a breakfast bar and connects to Dining/ Living room combo with gleaming ¾” VMHS Hazelnut Acacia hardwood floors and exterior access. Relax in your pressed concrete patio and landscaped, fenced-in backyard while taking in the early sun or catching your breath at the end of the day. Imagine yourself hosting the next big BBQ or get-together! Upper level comprises two large bedrooms, a renovated full bathroom featuring hardwood floors, and an additional vanity alcove. Not lagging behind, the basement offers a grand rec room or great office space for remote work, an updated laundry room, a Full bathroom (NTC), and extra storage space with ebony oak laminate flooring. Homeowners have meticulously cared for the townhouse, gradually making renovations and upgrades. Ring in the new year in this gorgeous townhome. 2013- Roof, Disposal, 2014 Windows & storm door, 2015 HVAC w/(2022 service maintenance checkup), Patio (pressed concrete), EnergyStar W/D stackable, Bsmt Bathroom, Laundry Rm drywall. 2017 Upstairs bathroom/ HW floor. 2018 Range, Refrigerator w/ ice maker & water dispenser. 2020 new backyard fence, power washed and exterior paint, replaced light fixtures on the main level, replaced shed door, painted basement. 2022 installed new hot water heater, basement flooring, and main level hardwood floors in entryway, dining, and living room. Dog on premises. Surveillance camera on premises. ***PLEASE PARK one designated spot, 8223, or an unmarked spot *****
Don't miss out on this amazing TH in a great neighborhood that offers community amenities such as a clubhouse, community pool, trails, basketball courts, and ballfield.
Strategically located close to shops, Springfield Town Center (7 miles), historical markers, South Run Stream Valley State Park, restaurants, nurseries, daycares, and commuter lots. Convenient commute to Ft. Belvoir North area/ NGA (5 miles away), Ft. Belvoir (7 miles), The Pentagon (18 miles), and Reagan Airport (21 miles). Fairfax County Schools.
Location
State VA
County Fairfax
Zoning 303
Rooms
Other Rooms Living Room, Dining Room, Kitchen, Basement
Basement Full, Fully Finished, Interior Access, Daylight, Full
Interior
Interior Features Combination Dining/Living, Floor Plan - Open, Kitchen - Gourmet, Upgraded Countertops, Tub Shower
Hot Water Electric
Heating Heat Pump(s)
Cooling Central A/C
Flooring Hardwood, Vinyl, Tile/Brick
Equipment Dishwasher, Disposal, Dryer, Dryer - Electric, Dryer - Front Loading, Energy Efficient Appliances, ENERGY STAR Clothes Washer, ENERGY STAR Dishwasher, ENERGY STAR Refrigerator, Icemaker, Oven/Range - Electric, Refrigerator, Stove, Washer - Front Loading, Washer, Washer/Dryer Stacked, Water Heater, Built-In Microwave
Fireplace N
Appliance Dishwasher, Disposal, Dryer, Dryer - Electric, Dryer - Front Loading, Energy Efficient Appliances, ENERGY STAR Clothes Washer, ENERGY STAR Dishwasher, ENERGY STAR Refrigerator, Icemaker, Oven/Range - Electric, Refrigerator, Stove, Washer - Front Loading, Washer, Washer/Dryer Stacked, Water Heater, Built-In Microwave
Heat Source Electric
Laundry Basement, Dryer In Unit, Has Laundry, Hookup, Lower Floor, Washer In Unit
Exterior
Exterior Feature Patio(s), Brick, Roof
Parking On Site 2
Fence Fully, Wood
Utilities Available Cable TV, Cable TV Available, Electric Available, Phone Available, Sewer Available, Water Available
Amenities Available Basketball Courts, Club House, Common Grounds, Jog/Walk Path, Party Room, Picnic Area, Pool - Outdoor, Reserved/Assigned Parking, Tot Lots/Playground
Water Access N
View Courtyard, Garden/Lawn, Limited, Street, Trees/Woods
Accessibility 2+ Access Exits
Porch Patio(s), Brick, Roof
Garage N
Building
Lot Description Corner, Landscaping, Rear Yard, SideYard(s)
Story 3
Foundation Permanent, Slab
Sewer Public Sewer
Water Public
Architectural Style Traditional
Level or Stories 3
Additional Building Above Grade, Below Grade
Structure Type Dry Wall
New Construction N
Schools
Elementary Schools Newington Forest
Middle Schools South County
High Schools South County
School District Fairfax County Public Schools
Others
Pets Allowed Y
HOA Fee Include Common Area Maintenance,Management,Pool(s),Road Maintenance,Snow Removal,Trash
Senior Community No
Tax ID 0983 03 1445
Ownership Fee Simple
SqFt Source Assessor
Security Features Smoke Detector,Surveillance Sys
Acceptable Financing Cash, Conventional, FHA, VA, Assumption
Horse Property N
Listing Terms Cash, Conventional, FHA, VA, Assumption
Financing Cash,Conventional,FHA,VA,Assumption
Special Listing Condition Standard
Pets Allowed No Pet Restrictions
Read Less Info
Want to know what your home might be worth? Contact us for a FREE valuation!

Our team is ready to help you sell your home for the highest possible price ASAP

Bought with Ehab Hennawi • Coldwell Banker Realty
"My job is to find and attract mastery-based agents to the office, protect the culture, and make sure everyone is happy! "






