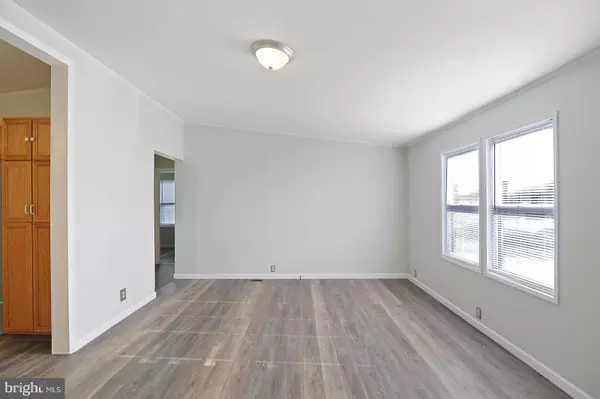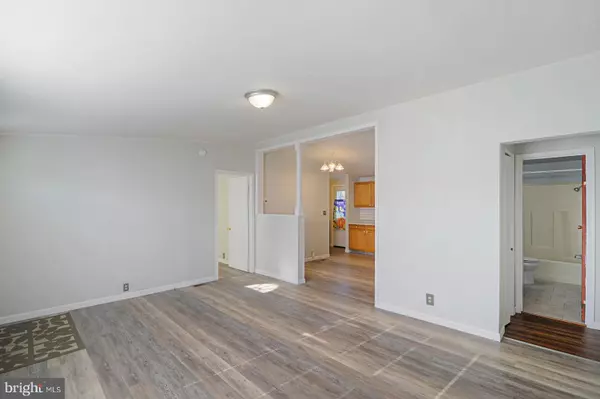$185,000
$175,000
5.7%For more information regarding the value of a property, please contact us for a free consultation.
3 Beds
2 Baths
1,080 SqFt
SOLD DATE : 02/06/2023
Key Details
Sold Price $185,000
Property Type Condo
Sub Type Condo/Co-op
Listing Status Sold
Purchase Type For Sale
Square Footage 1,080 sqft
Price per Sqft $171
Subdivision Persimmon Park Pl
MLS Listing ID DEKT2013982
Sold Date 02/06/23
Style Ranch/Rambler
Bedrooms 3
Full Baths 2
HOA Fees $30/ann
HOA Y/N Y
Abv Grd Liv Area 1,080
Originating Board BRIGHT
Year Built 1990
Annual Tax Amount $1,286
Tax Year 2022
Lot Size 10,005 Sqft
Acres 0.23
Lot Dimensions 56.76 x 125.75
Property Description
Offer Accepted. Will consider back up offers! Appraised at $185,000! Fresh Updates! 3 BR/2Bath Split Floor Plan Completely Remodeled in 2017 & 2018. New Windows, Roof, Exterior Doors (front & back), New Gutters, Updated Kitchen, Subway Tile, Lots of Storage, New Natural Gas Stove, New Refrigerator, New Vinyl Plank Flooring Throughout. Updated Primary Bath with Walk-In Shower, Ceramic Tile in Main Bath and Primary Bath 2018- New Hot Water Heater, New AC Unit. This home will make a nice primary residence or/and investment property.
Location
State DE
County Kent
Area Capital (30802)
Zoning MHP
Rooms
Main Level Bedrooms 3
Interior
Interior Features Ceiling Fan(s), Combination Kitchen/Dining, Floor Plan - Open, Kitchen - Table Space, Primary Bath(s), Stall Shower, Walk-in Closet(s)
Hot Water Natural Gas
Heating Central
Cooling Central A/C
Flooring Laminate Plank
Equipment Oven/Range - Gas, Dryer - Electric, Washer, Water Heater
Fireplace N
Window Features Double Pane
Appliance Oven/Range - Gas, Dryer - Electric, Washer, Water Heater
Heat Source Natural Gas
Laundry Main Floor
Exterior
Exterior Feature Deck(s)
Garage Spaces 3.0
Utilities Available Natural Gas Available
Amenities Available Pool - Outdoor, Tennis Courts, Tot Lots/Playground, Basketball Courts
Water Access N
Accessibility None
Porch Deck(s)
Total Parking Spaces 3
Garage N
Building
Lot Description Level
Story 1
Foundation Crawl Space
Sewer Public Septic
Water Public
Architectural Style Ranch/Rambler
Level or Stories 1
Additional Building Above Grade, Below Grade
Structure Type Dry Wall
New Construction N
Schools
School District Capital
Others
Pets Allowed Y
Senior Community No
Tax ID LC-05-05818-01-6900-000
Ownership Fee Simple
SqFt Source Assessor
Acceptable Financing Cash, Conventional, FHA, VA
Horse Property N
Listing Terms Cash, Conventional, FHA, VA
Financing Cash,Conventional,FHA,VA
Special Listing Condition Standard
Pets Allowed Case by Case Basis
Read Less Info
Want to know what your home might be worth? Contact us for a FREE valuation!

Our team is ready to help you sell your home for the highest possible price ASAP

Bought with Evie Maria Ross • LakeView Realty Inc
"My job is to find and attract mastery-based agents to the office, protect the culture, and make sure everyone is happy! "






